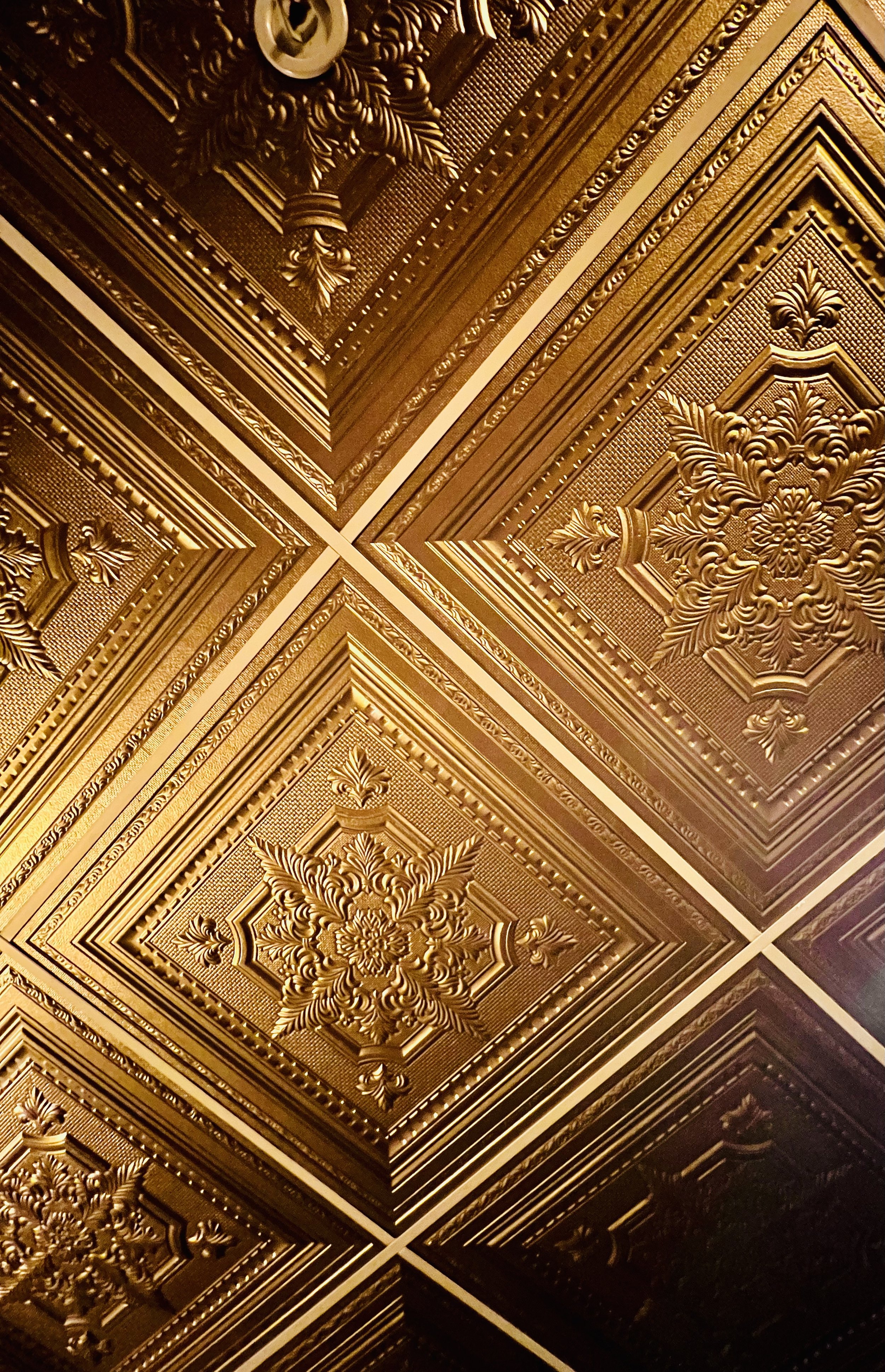
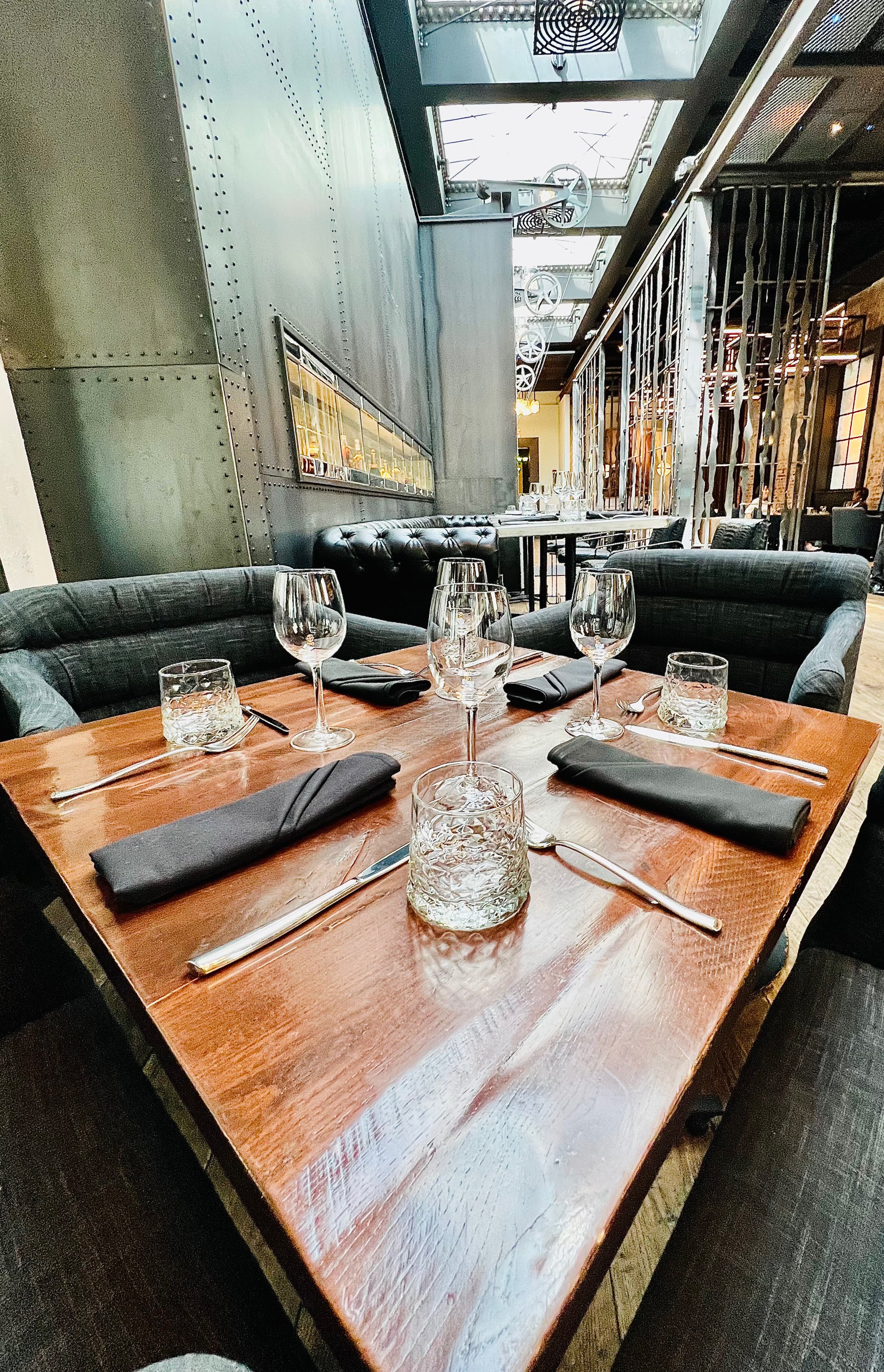
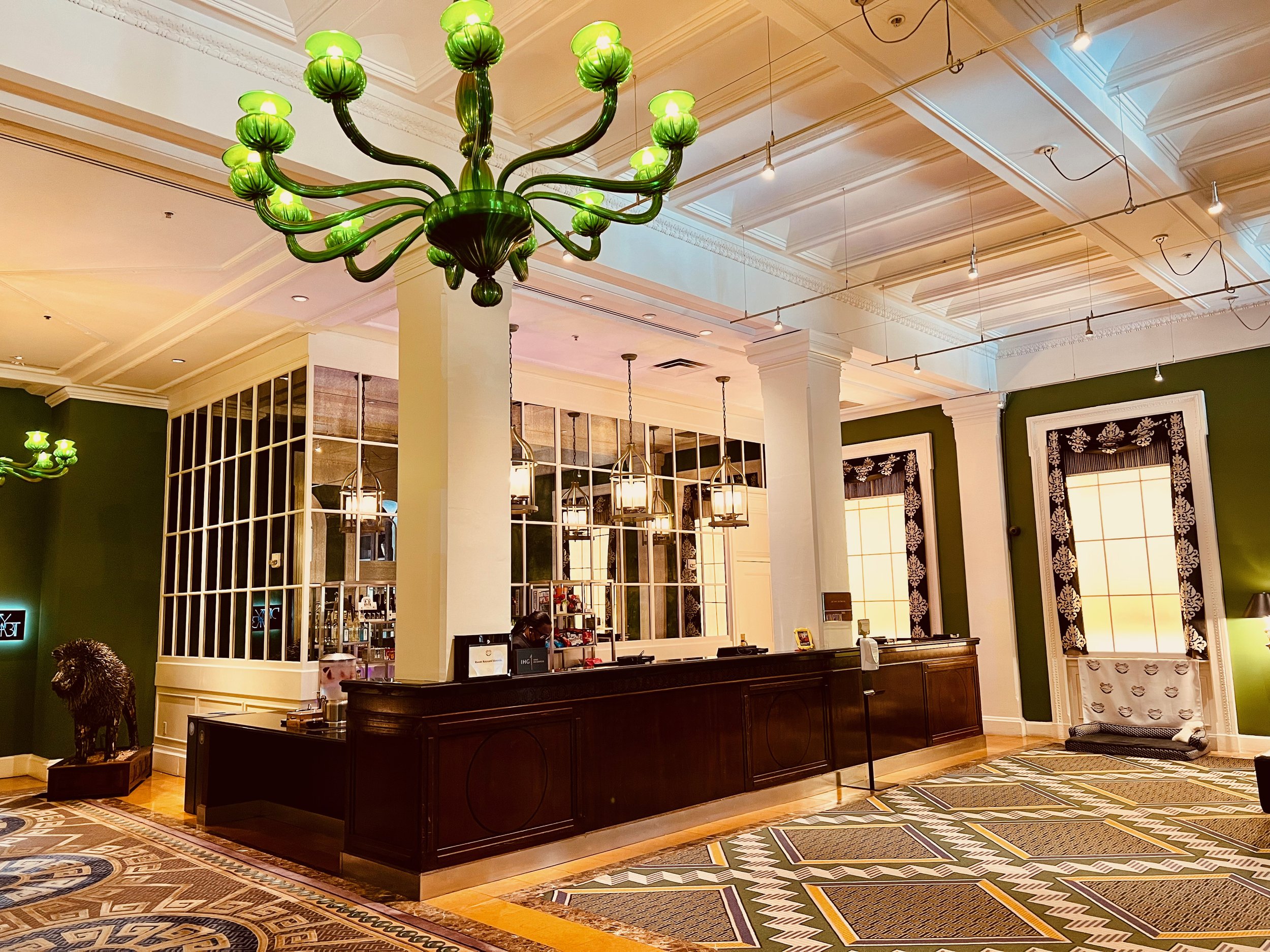
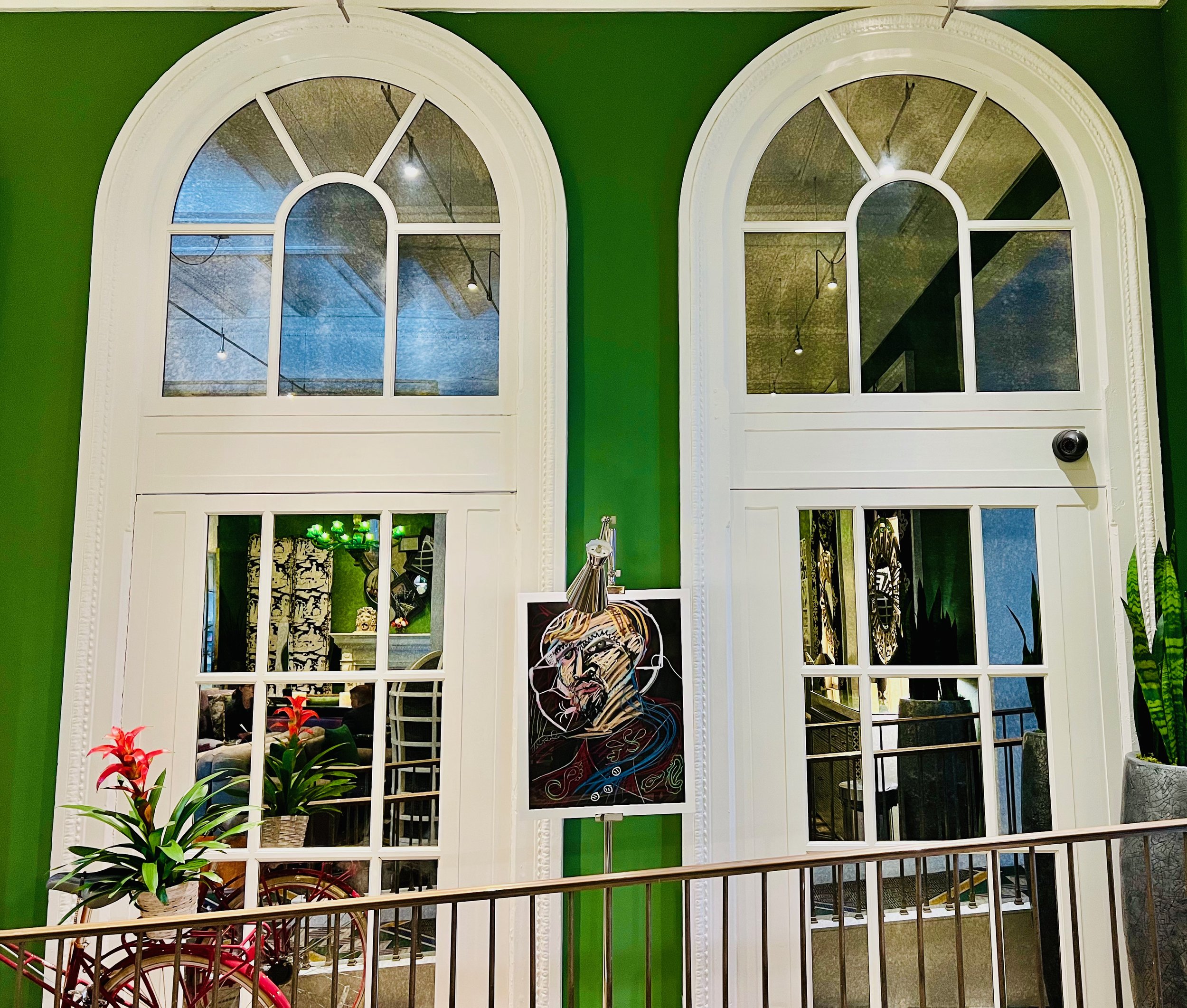
Photos Bruce Alan St. Germain
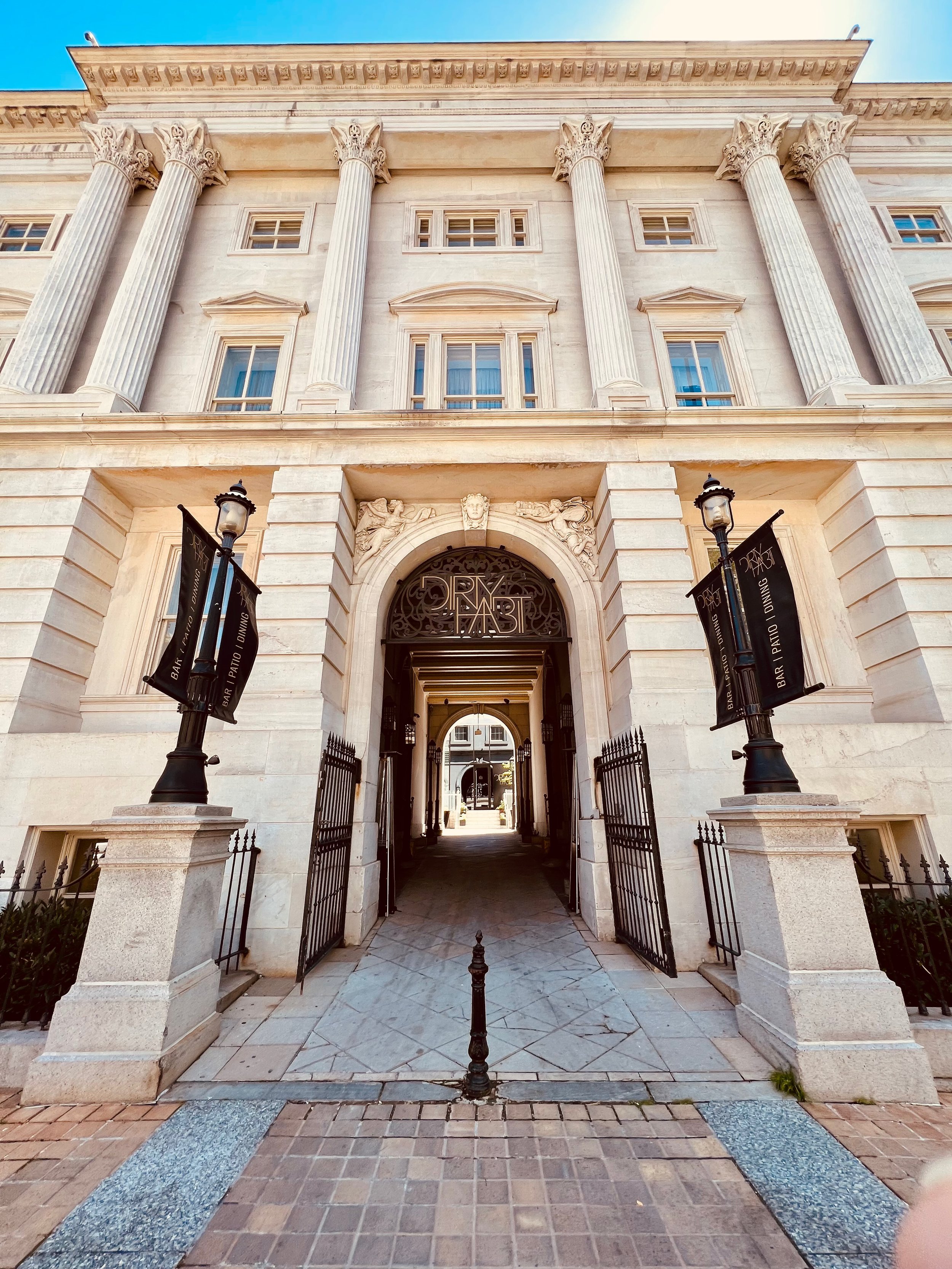
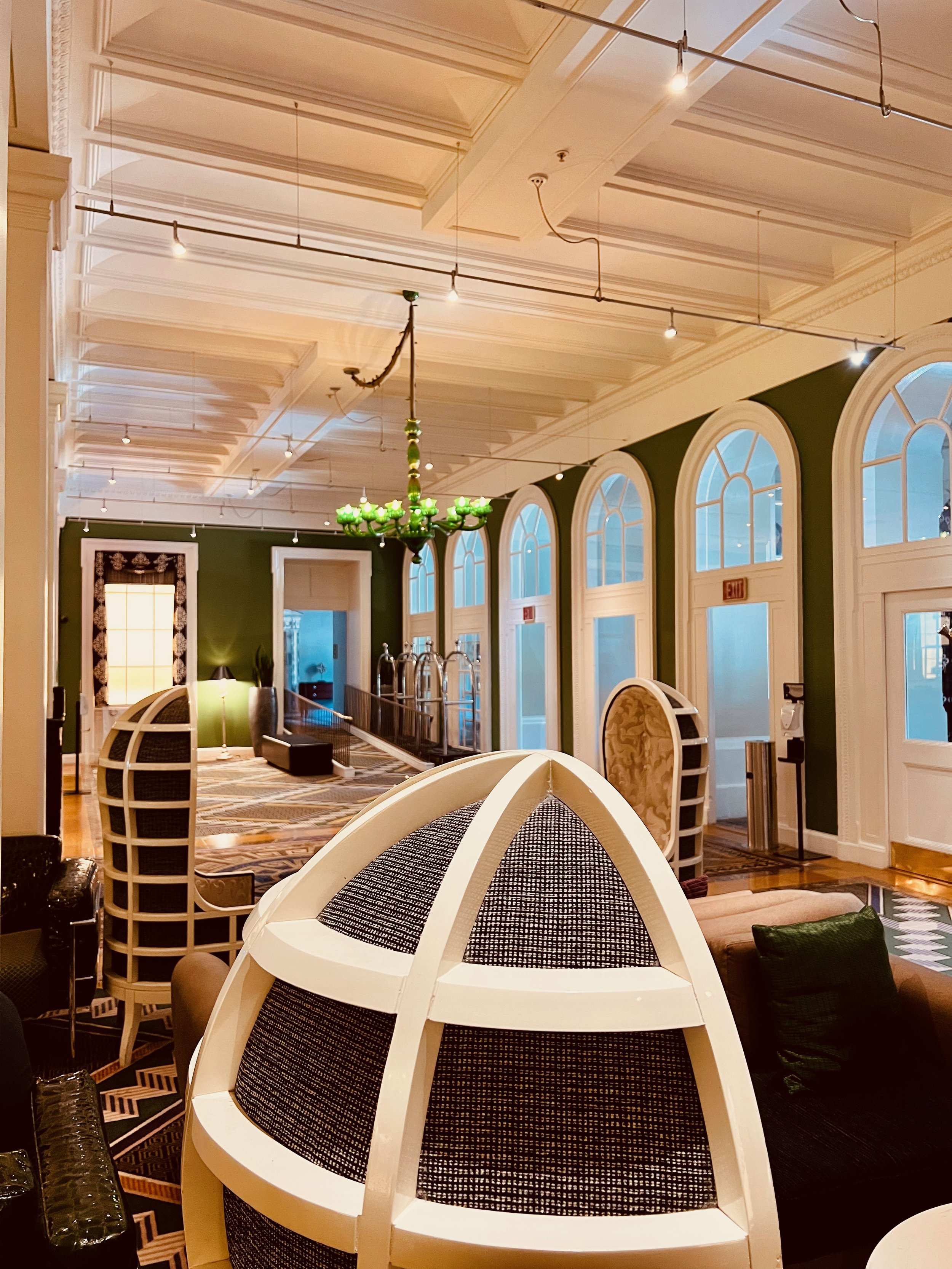
Its History
The Kimpton Hotel Monaco Washington DC is a 184-room high end boutique hotel at the corner of 7th and F Streets Northwest in the Penn Quarter neighborhood of Washington, D.C. Kimpton Hotel Monaco Washington DC is one of ten Kimpton hotel properties in the Washington Metropolitan Area and is located across the street from the National Portrait Gallery and the Capital One Arena.[1][2] The hotel opened in the summer of 2002 and was named one of the eighty best new hotels in the world in 2003 by Condé Nast Traveler.[2] In September 2010, Pebblebrook Hotel Trust acquired the Monaco Washington DC hotel for $74.0 million.[3]
Located inside the neoclassical General Post Office building, this National Historic Landmark constructed in 1839 was the first all-marble building in Washington and patterned after the Roman Temple of Jupiter.[4][5] The hotel, listed on the Historic Hotels of America, occupies an entire city block between 7th and 8th, and E and F streets. The four-story building is separated by a courtyard.
One half of the structure was designed by Robert Mills, designer of the Washington Monument, while the other half was designed by Thomas U. Walter, one of the architects for the United States Capitol.[2][6]. In its December, 1859 edition, Harper's New Monthly Magazine proclaimed, “We doubt there is a building in the world more chaste and architecturally perfect than the General Post Office”
Soon after the establishment of the nation's capital, two necessary public buildings were begun – the Capitol and the President's House (now the White House). Almost nothing more was done for 35 years, until at last Congress began to take an interest in the image of the government. The late 1830s and 1840s saw the creation of three major architectural monuments that reflected a growing national confidence – the Treasury Building, the Patent Office, and the General Post Office, now home to Kimpton Hotel Monaco Washington DC.
Blodgett's Hotel, built in 1795, was the first known structure to occupy this site. Throughout the 18th and 19th centuries, the area was the “center city” of Washington, encompassing the private residences of prominent citizens as well as hotels, theaters, and city markets. In 1810 the US government purchased the hotel to house the Post Office Department and the City Post Office on the first floor, and the Patent Office on the upper floors.
During the War Of 1812 with Britain, following the defeat of American forces at the Battle of Bladensburg on August 24, 1814, a British force led by Major General Robert Ross marched to Washington. That night, British forces set fire to multiple government and military buildings, including the White House (then called the Presidential Mansion), the Capitol building, as well as other facilities of the U.S. government.[4] The attack was in part a retaliation for American destruction in Upper Canada: U.S. forces had burned and looted its capital the previous year and then had burned buildings in Port Dover.[5] Less than a day after the attack began, a heavy thunderstorm—possibly a hurricane—and a tornado extinguished the fires. The occupation of Washington lasted for roughly 26 hours.
President Madison and the military officers returned to Washington by September 1, on which date Madison issued a proclamation calling on citizens to defend the District of Columbia.[54] Congress did not return for three and a half weeks.[55] When they did so, they assembled in special session on September 19 in the Post and Patent Office building[56] at Blodgett's Hotel, one of the few buildings large enough to hold all members[57] to be spared.[58] Congress met in this building until December 1815, when construction of the Old Brick Capitol was complete.[59]
Ultimately Blodgett's did burn to the ground in an accidental fire in 1836, paving the way for a trio of architects to leave their stamps on the building. Erected to house the General Post Office, it was constructed in two sections over a 27-year period.
The original building was completed in 1842, but the postal service soon outgrew it. An expansion was begun in 1855, guided by architect Thomas Ustick Walter, known for designing the Capitol dome. The new section would encompass the north side of the building, facing the Smithsonian National Portrait Gallery, which was also designed by Robert Mills as the US Patent Office.
Robert Mills, who went on to design the Washington Monument, designed the original section, which took over the site where Samuel Morse had opened the world's first telegraph office in 1845. Heavily influenced by ancient classical design and the work of Italian Renaissance architect Andrea Palladio, the three-story U-shaped structure features Colossal Corinthian columns with capitals referencing the Roman temple of Jupiter Stator, and incorporates vaulted corridors, ornamental plaster friezes, ceiling medallions, domed alcoves, and marble circular stairways. It was the first building in Washington with an all marble-clad exterior.
Construction was suspended during the Civil War, when Union troops used the basement as a munitions depot, while the Post Office continued to occupy the floors above. It was from here that, in 1863, the Postmaster General initiated home mail delivery, with mail distributed through a horse-and-carriage entrance on 8th Street that still runs between the street and our restaurant courtyard.
The carriage-way arch includes three sculptural elements designed by Thomas Crawford, who also designed the bronze figure of Freedom on top of the Capitol dome. The arch keystone features a female face representing Fidelity, while bas reliefs on either side depict winged figures – one bearing a locomotive and symbolizing Steam, the other bearing a scroll and a thunderbird, symbolizing Electricity.
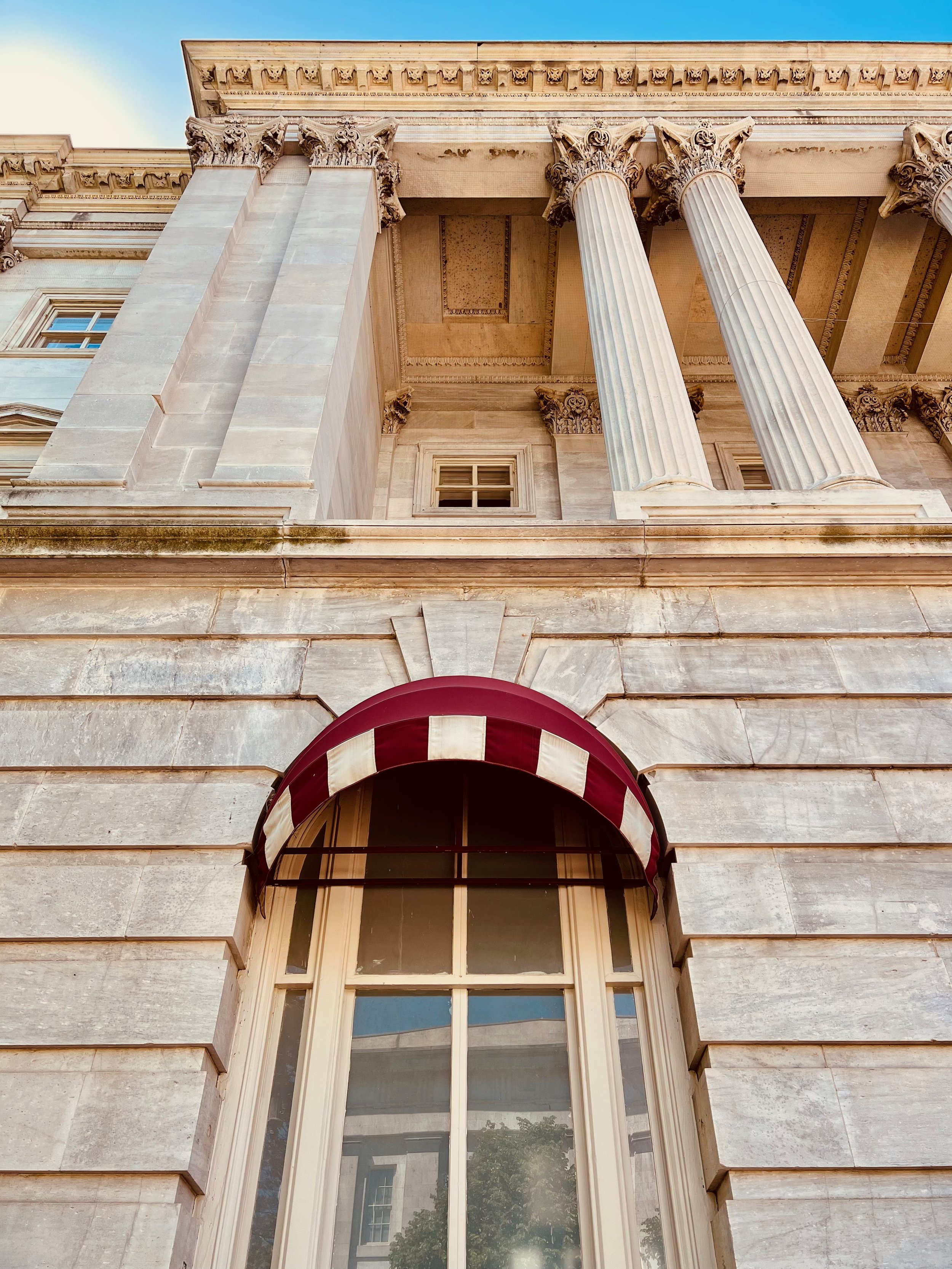
The Corinthian order is the last developed of the three principal classical orders of Ancient Greek and Roman architecture. An order defines several architectural characteristics including the capital (top), column or pilaster, and base as well as its architrave. The capital is elaborately ornamented. The Corinthian column is almost always fluted, and the flutes of a column may be enriched.

Pressed metal and cast iron were architectural elements often used as ceiling ornamentation.

The carriage-way arch includes three sculptural elements designed by Thomas Crawford. The arch keystone features a female face representing Fidelity, while bas reliefs on either side depict winged figures – one bearing a locomotive and symbolizing Steam, the other bearing a scroll and a thunderbird, symbolizing Electricity.
Thomas Walter's expansion extended each wing of the building and added a north elevation, enveloping a courtyard. He resigned as architect in 1865, and his apprentice, Edward Clark, took his place until construction finished in 1866. Clark would serve as Architect of the Capitol from 1865 to 1902.
The General Post Office relocated in 1897, after which numerous government agencies occupied the building, including the General Land Office, the Bureau of Education, and one of the government's first central power, heating, and lighting plants. After the U.S. entered World War I in April 1917, the building served as headquarters for the National Selective Service Board, and in the fall of 1919, General John J. Pershing took up residence while preparing his final reports as Commander-in-Chief of the American Expeditionary Forces.
From 1921 until 1997 the building was home to the Tariff Commission, and became known as the United States International Trade Commission Building or The Tariff Building. It was designated as a National Historic Landmark in 1971.
In 1997 the building was vacated and left abandoned until it began its new life as Kimpton Hotel Monaco Washington DC. Kimpton began a $32 million renovation of the General Post Office Building in 2000 after an agreement with the General Services Administration to lease the building for 60 years.[7] The main post office area was transformed into the hotel lobby and the mail-sorting pavilion became the restaurant.[8]
The opening of the 184-room Kimpton Hotel Monaco DC in June 2002 was heralded as a major element of the city's redevelopment of the downtown historic district. The Washington Post proclaimed, “The Monaco project is an exemplary, unambiguous reminder of what creative preservation can do for a building, and potentially, for a city.” Condé Nast Traveler cited the hotel's contribution to downtown DC's renaissance: “The revitalization of F Street is on… and the Hotel Monaco is helping to lead the charge.”
Kimpton's top priority was to ensure that the historical significance and architectural grandeur of the building was maintained, while infusing the hotel with modern comfort and style. The exterior was fully restored, including replication of previously removed skylights, extensive stone cleaning and repair, and restoration of the original wood and cast iron windows. For the interior, all original room and corridor configurations were retained, along with the original marble and cast iron circular stairways, ornamental plaster and cast iron ceilings, cast iron and stone door and window trim, original window frames and sashes, and marble floors.
In 2016, the hotel underwent another major renovation, which reimagined all of the public spaces, meeting rooms, and guest rooms. San Francisco-based design firm Paletteur honored the building and the city's classical architecture and deep historical and political roots by fusing traditional and contemporary styles.
The many homages to old and new throughout the hotel include:
Each guestroom boasts a five-foot-wide architectural medallion of a lion's head. Representing strength, power, and nobility, these majestic emblems pay tribute to the magnificent friezes and motifs adorning many of DC's government buildings.
Furnishings are inspired by classical European residential pieces, juxtaposing dark grey, ebony, and polished chrome finishes.
Beds are embellished with bronze faux leather folding-screen headboards with Greek trim details.
Modern domed Guérite chairs and accent tables resemble the top of a Corinthian column.
Boldly scaled carpet inspired by architectural ironwork seen around DC adds a stately accent.
Large hanging globe sconces are inspired by the promenade at nearby Union Station.
Lavish bathrooms are reminiscent of elegant powder rooms, with acanthus leaf wall coverings and oversized round mirrors.
The Paris Ballroom, hosting up to 300 guests, is the former library created for the Postmaster General, featuring a dramatic dome skylight, classical columns, and mirrored archways.
The Athens Room (at one time the official “Hearing Room” for the International Trade Commission) welcomes up to 200 guests with original cast-iron ceiling details, dignified torchiere lamps, and large windows overlooking the courtyard on one side and the Smithsonian National Portrait Gallery on the other.
The Tokyo Boardroom's bold, modern decor features a maze-like carpet design (a sly reference to the political process) and comfortable two-toned French Art Deco-inspired chairs.
When the hotel opened in 2002, the original restaurant was Poste ModHerne Brasserie, which closed in 2016.[16] Poste was known for its sustainable practices and organic garden, and it was the 2009 Mayor's Environmental Excellence Award Winner for Outstanding Achievement by a Restaurant.[17] In 2008, Poste was recognized as the Upscale Casual Restaurant of the Year by the Restaurant Association of Metropolitan Washington.[18] In 2014, First Lady Michelle Obama celebrated her 50th birthday in a private room at Poste.[19]
Today, the hotel's restaurant and bar, Dirty Habit, features a glass-walled atrium and a large outdoor patio.[12] It shares its name and design with a hotel restaurant in San Francisco.[13] The restaurant is accessible through an entrance in the hotel lobby and a second entrance on 8th Street that was once a carriageway passage for horses and buggies.[14][15]
Up until 2018 each guest was given a goldfish upon checkout. Today fruit water is provided at check-in in addition to a complimentary coffee and tea bar in the mornings in the lobby until 10 am. Guest ammenities also include a wine hour with soft drinks from 5-6pm.
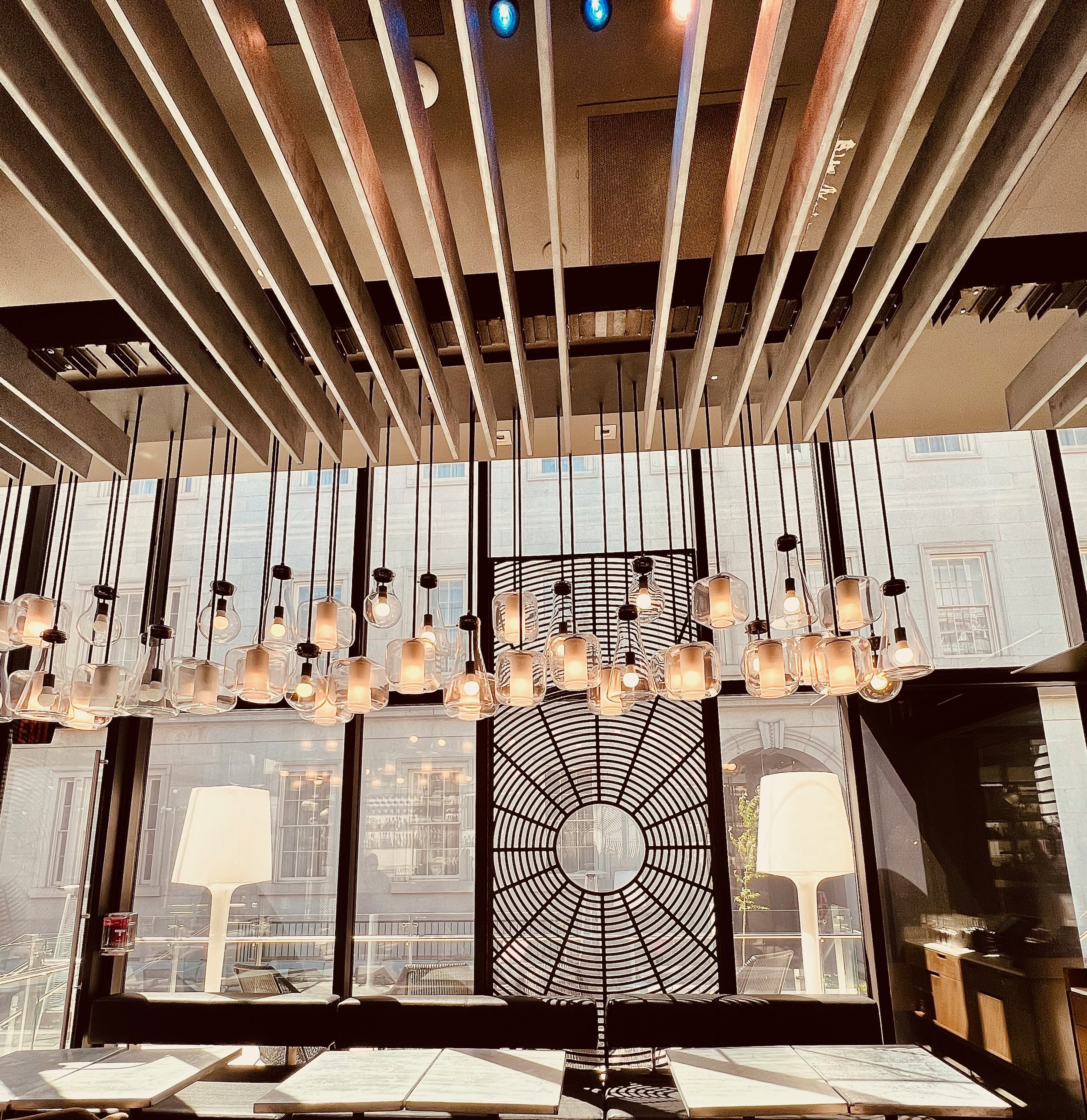
Photo Bruce Alan St. Germain

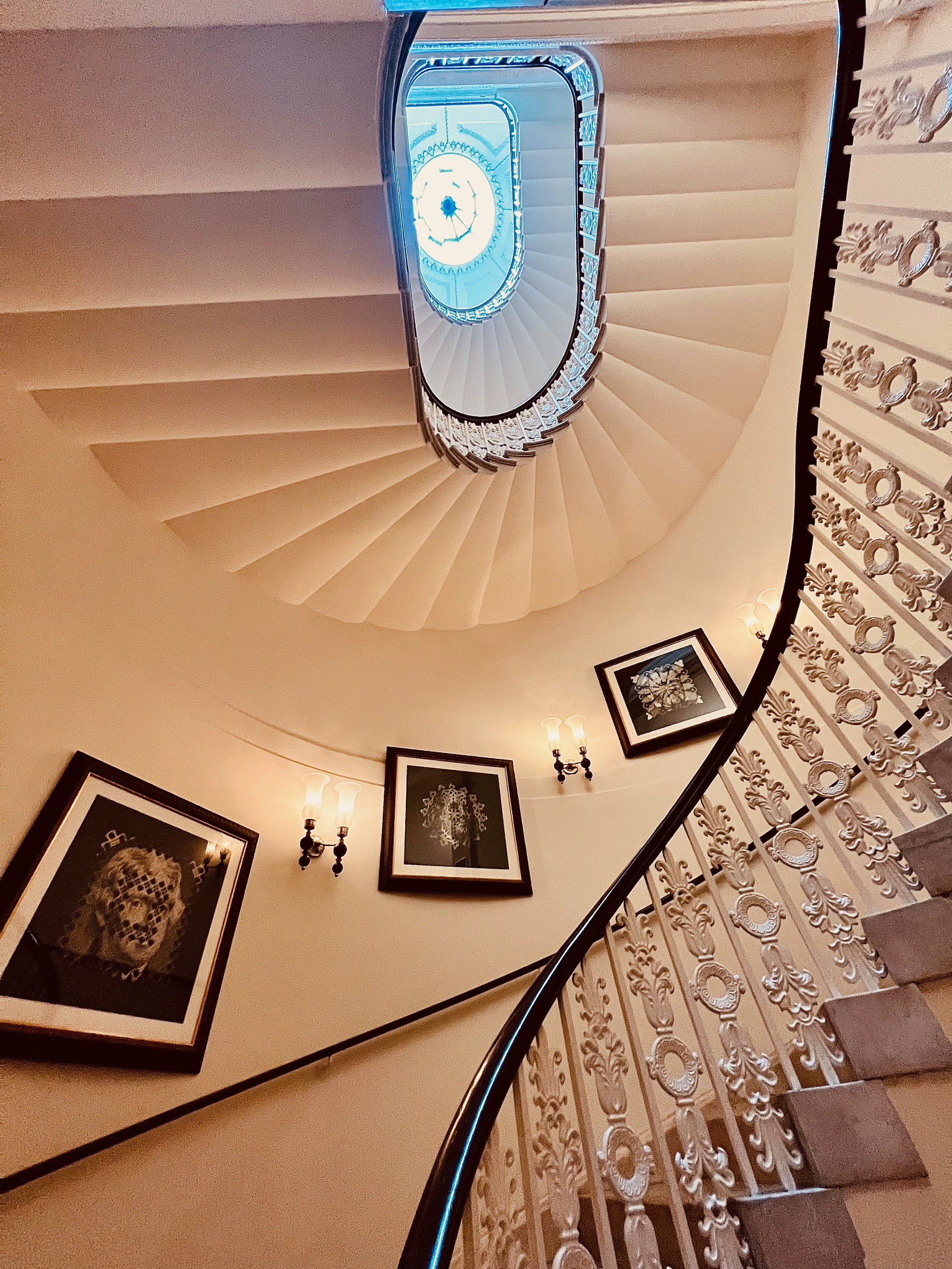
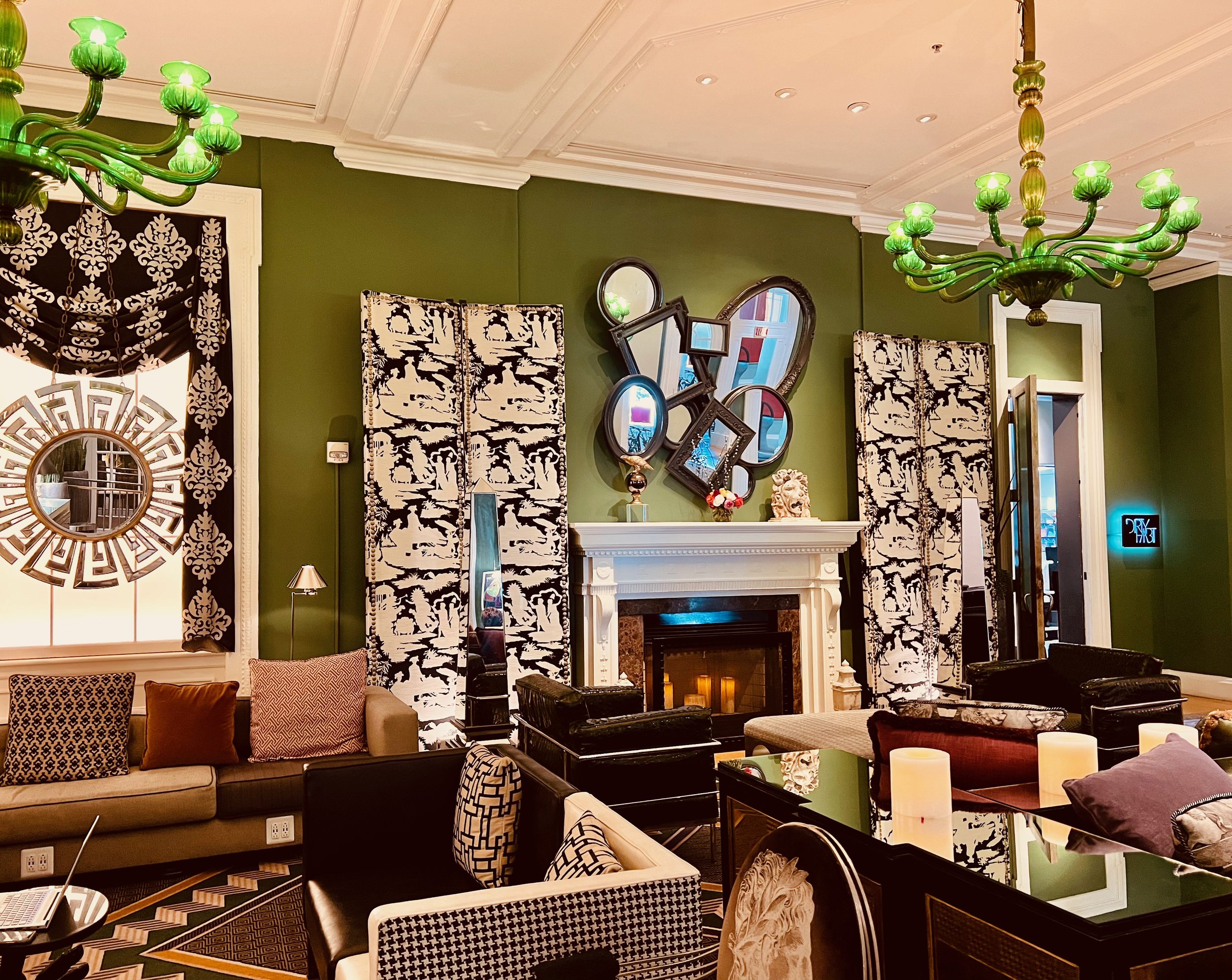
Its Architects
Photo Library Of Congress
Robert Mills
1781 - 1855
Robert Mills (August 12, 1781 – March 3, 1855), a South Carolina architect known for designing both the first Washington Monument, located in Baltimore, Maryland, as well as the better known monument to the first president in the nation's capital, Washington, DC. He is sometimes said to be the first native-born American to be professionally trained as an architect. Charles Bulfinch of Boston perhaps has a clearer claim to this honor.
Mills was born in Charleston, South Carolina, where he studied at the College of Charleston with Irish architect James Hoban, and later worked with him on his commission for the White House which became the official home of US presidents. Both Hoban and Mills became Freemasons. During this time, Mills met Thomas Jefferson, who became the first full-term resident of the new presidential residence.
In 1802 Mills moved to Philadelphia, where he became an associate and student of Benjamin Henry Latrobe. He designed numerous buildings in Philadelphia, Baltimore, and South Carolina, where he was appointed as superintendent of public buildings. Mills focused on neoclassical architecture as the dominant style of his design. It was this style that was winning architectural design competitions and major projects of the time, both in Europe and in the United States. Under the umbrella of neoclassicism, his designs were partly Palladian, Georgian, and often Greek Revival.
Mills’ Philadelphia designs included Washington Hall, Samson Street Baptist Church, and the Octagon Church for the First Unitarian Church of Philadelphia. He also designed the Upper Ferry Bridge covering.
Mills designed the First Presbyterian Church in Augusta, Georgia in 1807, which was built between 1809 and 1812. In 1808 Mills created blueprints for a prison to be used mostly for reform of prisoners. In 1811 the prison was constructed in Mt. Holly, New Jersey. "With the possible' exception of Eastern States Penitentiary in Philadelphia, it is considered "the most significant prison building in the United States", according to the Historic Burlington County Prison Museum Association. In 1812, Mills designed the Monumental Church in Richmond, Virginia which was built to commemorate the deaths of 72 people in the Richmond Theatre fire.
Moving to Baltimore, Maryland, Mills designed St. John's Episcopal Church, the Maryland House of Industry, the First Baptist Church of Baltimore (at South Sharp and West Lombard streets) in 1817, and a Greek Revival mansion at the northeast corner of West Franklin and Cathedral streets (across from the Old Baltimore Cathedral/Basilica of the Assumption of Mary). The mansion was later occupied from 1857 to 1892 by the Maryland Club, a dining and leisure society of Southern-leaning gentlemen.
Mills first Washington Monument is located in Baltimore in what was the new Mount Vernon-Belvedere neighborhood. The monument was surrounded by park squares, named Washington Place along the north-south axis of North Charles Street, and Mount Vernon Place along East and West Monument streets. This land had formerly been part of Howard's Woods, the country estate and mansion "Belvedere" of Col. John Eager Howard (1752-1827), north of old Baltimore Town. Howard was a Revolutionary War commander of the famed "Maryland Line" regiment of the Continental Army. Construction on Baltimore's signature landmark began in 1815 and was completed in 1829.
In 1820, Mills was appointed as acting commissioner of the Board of Public Works in South Carolina. In 1823, he was the superintendent of public buildings. In the next few years, he designed numerous buildings in South Carolina, including court houses, the campus of the University of South Carolina, jails, and the Fireproof Building in Charleston. In 1825, he wrote an atlas of the State of South Carolina.[1] One year later, he published Statistics of South Carolina.[2][3]
He reputedly designed the Old Horry County Courthouse, Union County Jail, and Wilson House, which have been listed on the National Register of Historic Places.[4][5]
In 1836 Robert Mills won the competition for the design of the Washington Monument on the future Mall of the US National Capital, becoming his best known work. Construction began in 1848, but was interrupted in 1854 by the outbreak of the American Civil War. Construction of the monument resumed in 1879 after the Reconstruction era. It was dedicated in 1885, thirty years after the architect's death.
He designed many other significant structures in the Nation’s capital, including the Department of Treasury building, east of the Executive Mansion (White House), the U.S. Patent Office Building, patterned after the Parthenon, which today has been renovated and adapted as two adjoining museums of the Smithsonian Institution: the Smithsonian American Art Museum and the National Portrait Gallery).[6] He also designed the old General Post Office.[7]. To build as Mills did on what is now the National Mall, he had to contend with the strictures of the plan by Pierre Charles L'Enfant, as well as Andrew and Joseph Ellicott. He was likely also influenced by the powerful example of Thomas Jefferson and his Jeffersonian architecture. Mills created a distinctive federal style.
In South Carolina, Mills designed county courthouses in at least 18 counties, some of the public buildings in the state capital Columbia, and a few private homes. He also designed portions of the Landsford Canal in Chester County, on the Catawba River in South Carolina.
Mills was an early advocate of fireproof construction. When a fire broke out in the Kingstree, South Carolina Building, which he designed, the county records on the first floor were protected due to his fireproofing measures. But a fire destroyed much of his Lancaster County, South Carolina Courthouse in August 2008.
Mills died in Washington, D.C. in 1855, where he was buried at the Congressional Cemetery. Mills was inducted into the South Carolina Business Hall of Fame in 2007. The World War II Liberty Ship SS Robert Mills was named in his honor.
Photo Library Of Congress
Thomas Ustick Walter
1804 - 1887
Thomas Ustick Walter (September 4, 1804 – October 30, 1887) was an American architect of German descent, the dean of American architecture between the 1820 death of Benjamin Latrobe and the emergence of H.H. Richardson in the 1870s. He was the fourth Architect of the Capitol and responsible for adding the north (Senate) and south (House) wings and the central dome that is predominately the current appearance of the U.S. Capitol building. Walter was one of the founders and second president of the American Institute of Architects. In 1839, he was elected as a member to the American Philosophical Society.[1]
Born in 1804 in Philadelphia, Walter was the son of mason and bricklayer Joseph S. Walter and his wife Deborah.[2] Walter was a mason's apprentice to his father. He also studied architecture and technical drawing at the Franklin Institute.
Walter received early training in a variety of fields including masonry, mathematics, physical science, and the fine arts. At 15, Walter entered the office of William Strickland, studying architecture and mechanical drawing,[2] then established his own practice in 1830.[3]
Architectural Career Achievements:
Spruce Street Baptist Church, 418 Spruce St., Philadelphia , PA (1829)
Portico Row, 900–930 Spruce St., Philadelphia , PA (1831–32)
Moyamensing Prison, Philadelphia , PA (1832–35)[3]
First Presbyterian Church of West Chester, West Chester, PA (1832)[4]
Wills Eye Hospital, Logan Square, Philadelphia , PA (1832)[5]
Founder's Hall, Girard College for Orphans, Philadelphia , PA (1833–1848)
Expansion of Andalusia, Bensalem Township, PA (1833–32)[6]
St. George's Hall, residence of Matthew Newkirk (1835)[7]
Interior renovation of Christ Church, Philadelphia, (1835–36)[8]
Bank of Chester County, West Chester, PA (1836)[9]
West Chester Young Ladies Seminary, West Chester, PA (1838)
Newkirk Viaduct Monument, West Philadelphia, Philadelphia, PA (1839)[10]
St. James Episcopal Church, Wilmington, NC (1839–40)
Norfolk Academy Norfolk, VA (1840)
Breakwater, La Guaira, Venezuela (1843-45)[12]
Chapel of the Cross, Chapel Hill, NC (1843)
Winder Houses, 232-34 S. 3rd St., Philadelphia , PA (1843)[citation needed]
Chester County Courthouse, West Chester, PA (1846–47)[14]
Chester County Horticultural Hall, West Chester, PA (1848)
Inglewood Cottage, Chestnut Hill, Philadelphia, PA (c. 1850)
As Architect of the Capitol:
Completion of East Wing, Old Patent Office Building, Washington, DC (–1853)
West Wing, Old Patent Office Building, Washington, DC (1851–54, burned 1877)
United States Capitol dome, Washington, DC (1855–1866)
Preliminary design for expansion of the Treasury Building, Washington, DC (c. 1855)
Expansion of the General Post Office, Washington, DC (1855–66)
Marine Barracks, Pensacola, FL (1857)
Marine Barracks, Brooklyn, NY (1858–59)[15]
Late Career Achievements:
Garrett-Dunn House, 7048 Germantown Ave, Mt. Airy, Philadelphia, PA (c. 1850, burned 2009)[17][18]
Fifth Presbyterian Church, 500 I Street NW, Washington, DC (1852)[19]
Thomas Ustick Walter House, Germantown, PA (1860–61, demolished c. 1920)[20]
Eutaw Place Baptist Church, Baltimore, MD (1868–71)
It has been suggested that Walter designed the Second Empire-styled Quarters B and Quarters D at Admiral's Row in Brooklyn, New York.[citation needed]
The most famous of Walter's constructions is the dome of the U.S. Capitol. By 1850, the rapid expansion of the United States had caused a space shortage in the Capitol. Walter was selected to design extensions for the Capitol. His plan more than doubled the size of the existing building and added the familiar cast-iron dome.
There were at least six draftsmen in Walter's office, headed by Walter's chief assistant, August Schoenborn, a German immigrant who had learned his profession from the ground up. It appears that he was responsible for some of the fundamental ideas in the Capitol structure. These included the curved arch ribs and an ingenious arrangement used to cantilever the base of the columns. This made it appear that the diameter of the base exceeded the actual diameter of the foundation, thereby enlarging the proportions of the total structure.[21]
Construction on the wings began in 1851 and proceeded rapidly; the House of Representatives met in its new quarters in December 1857 and the Senate occupied its new chamber by January 1859. Walter's fireproof cast iron dome was authorized by Congress on March 3, 1855, and was nearly completed by December 2, 1863, when the Statue of Freedom was placed on top. The dome's cast iron frame was supplied and constructed by the iron foundry Janes, Fowler, Kirtland & Co.[22] He also reconstructed the interior of the west center building for the Library of Congress after the fire of 1851. Walter continued as Capitol architect until 1865, when he resigned his position over a minor contract dispute. After 14 years in Washington, he retired to his native Philadelphia.
In the 1870s, financial setbacks forced Walter to come out of retirement, and he worked as second-in-command when his friend and younger colleague John McArthur, Jr., won the design competition for Philadelphia City Hall. He continued on that vast project until his death in 1887. He was interred at Laurel Hill Cemetery in Philadelphia.[23]
For their architectural accomplishments, both Walter and Benjamin Latrobe are honored in a ceiling mosaic in the East Mosaic Corridor at the entrance to the Main Reading Room of the Library of Congress.
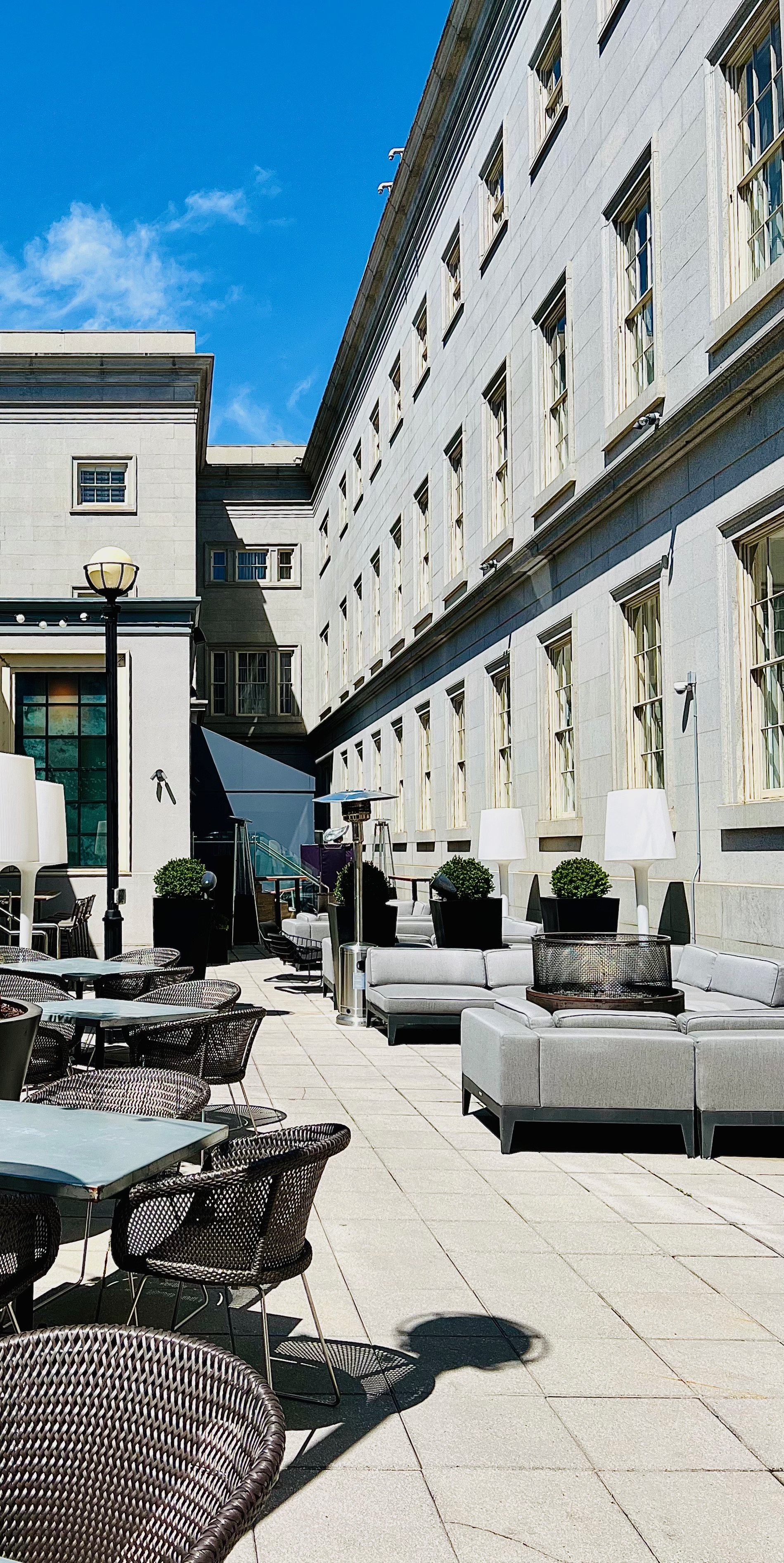
Photos Bruce Alan St. Germain
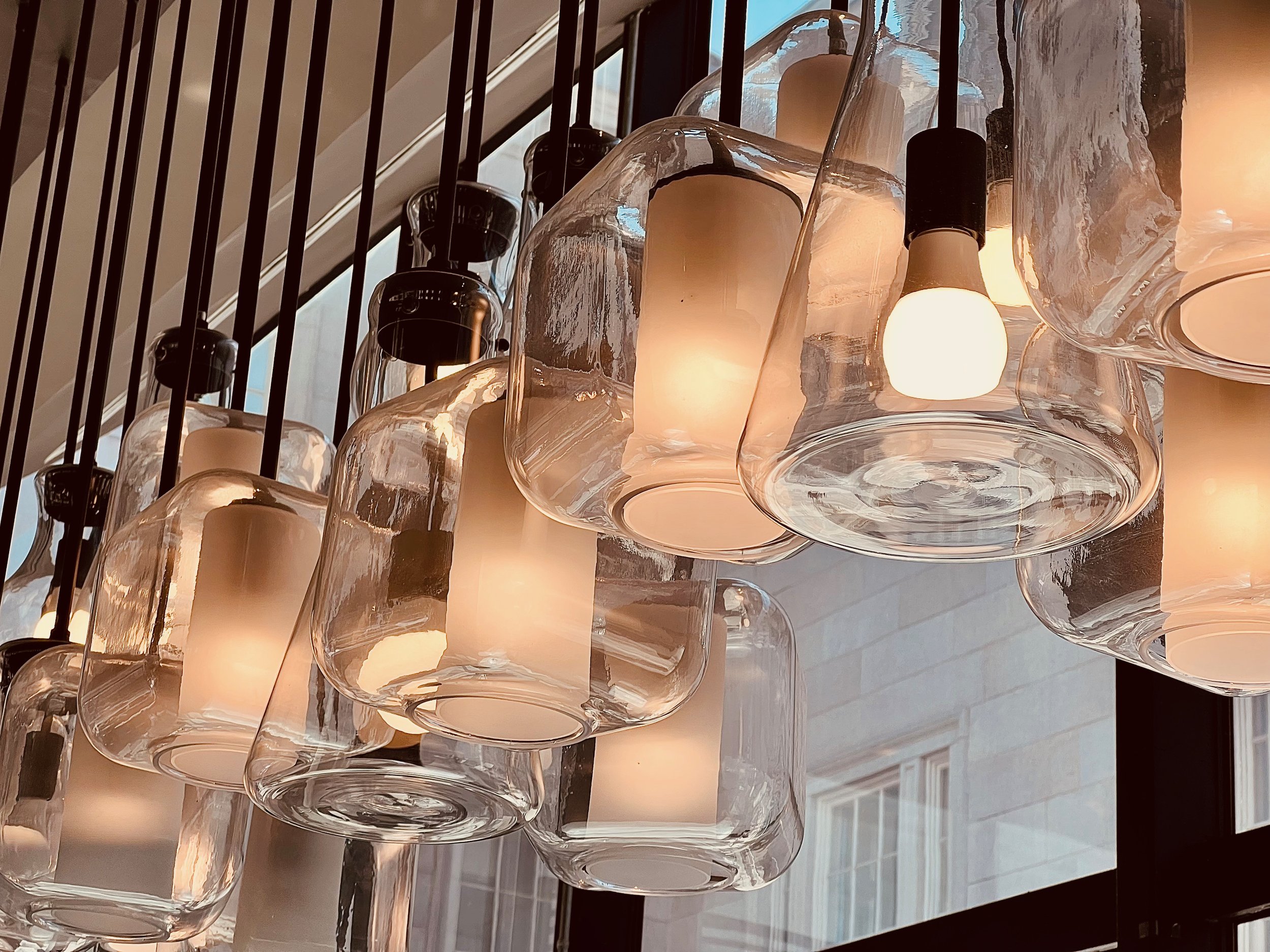
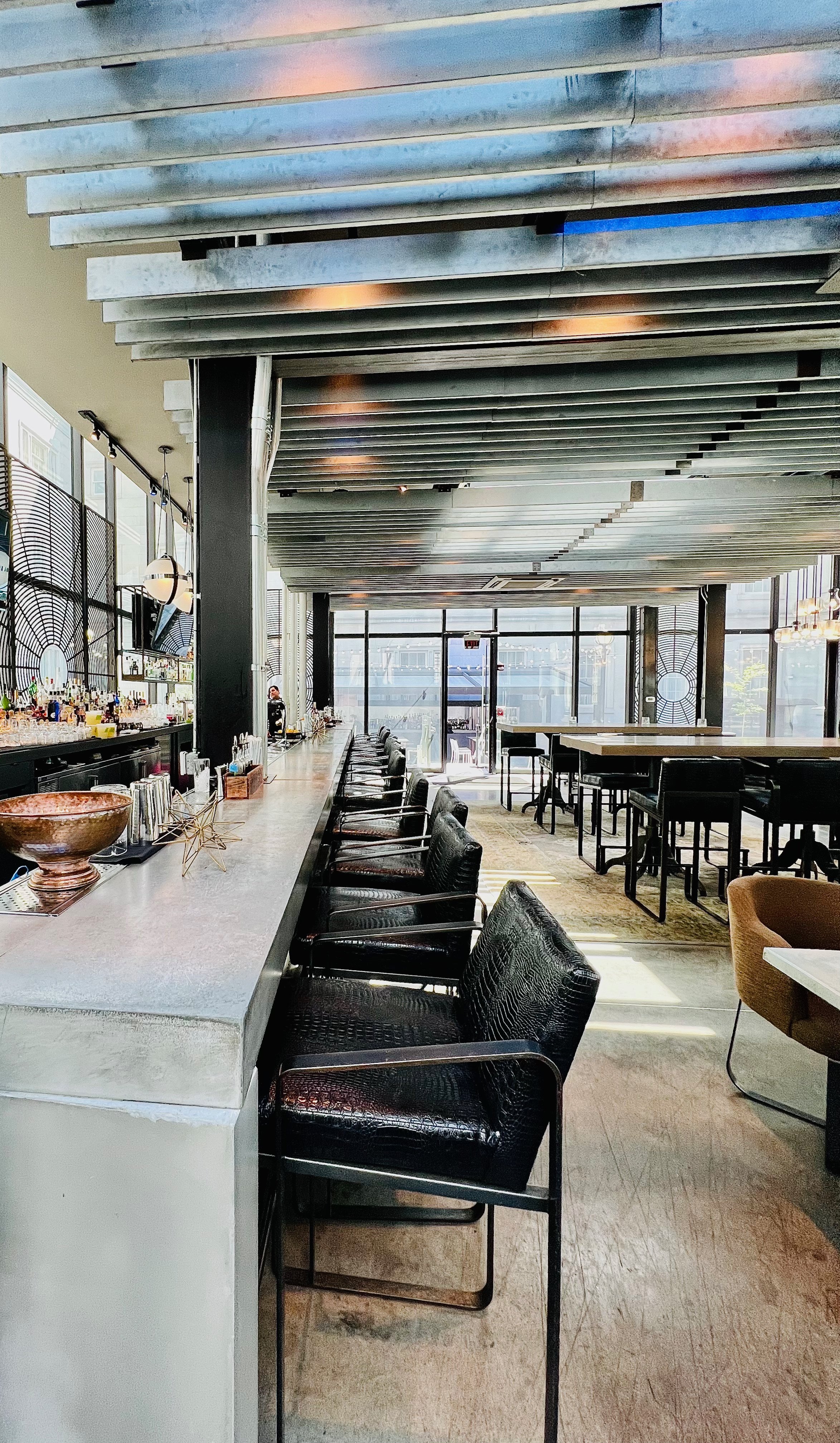
Its Architecture
Neoclassical Architecture
Neoclassical architecture is an architectural style produced by the Neoclassical movement that began in the mid-18th century in Italy and France. It became one of the most prominent architectural styles in the Western world.[1] The prevailing styles of architecture in most of Europe for the previous two centuries, Renaissance architecture and Baroque architecture, already represented partial revivals of the Classical architecture of ancient Rome and (much less) ancient Greek architecture, but the Neoclassical movement aimed to strip away the excesses of Late Baroque and return to a purer and more authentic classical style, adapted to modern purposes.
The development of archaeology and published accurate records of surviving classical buildings was crucial in the emergence of Neoclassical architecture. In many countries there was an initial wave essentially drawing on Roman architecture, followed, from about the start of the 19th century, by a second wave of Greek Revival architecture. This followed increased understanding of Greek survivals. As the 19th century continued, the style tended to lose its original rather austere purity in variants like the French Empire style. The term "neoclassical" is often used very loosely for any building using some of the classical architectural vocabulary.
In form, Neoclassical architecture emphasizes the wall rather than chiaroscuro and maintains separate identities to each of its parts. The style is manifested both in its details as a reaction against the Rococo style of naturalistic ornament, and in its architectural formulae as an outgrowth of some classicizing features of the Late Baroque architectural tradition. Therefore, the style is defined by symmetry, simple geometry, and social demands instead of ornament.[2] In the 21st century a version of the style continues, sometimes called New Classical architectureor New Classicism.
Neoclassical architecture is a specific style and moment in the late 18th and early 19th centuries that was specifically associated with the Enlightenment, empiricism, and the study of sites by early archaeologists.[3] Classical architecture after about 1840 must be classified as one of a series of "revival" styles, such as Greek, Renaissance, or Italianate. Various historians of the 19th century have made this clear since the 1970s. Classical architecture during the twentieth century is classified less as a revival, and more a return to a style was decelerated with the advent of Modernism. Yet still Neoclassical architecture is beginning to be practiced again in twenty-first Century more in the form of New Classical Architecture and even in Gentrification and Historicism Architecture, the Neoclassical architecture or its important elements are still being used, even when the Postmodernist architecture is dominant throughout the world.
A return to more classical architectural forms as a reaction to the Rococo style can be detected in some European architecture of the earlier 18th century, most vividly represented in the Palladian architecture of Georgian Britain and Ireland. The name refers to the designs of the 16th-century Venetian architect Andrea Palladio.
The Baroque style had never truly been to the English taste. Four influential books were published in the first quarter of the 18th century which highlighted the simplicity and purity of classical architecture: Vitruvius Britannicus by Colen Campbell (1715), Palladio's I quattro libri dell'architettura (The Four Books of Architecture, 1715), De re aedificatoria by Leon Battista Alberti (first published in 1452) and The Designs of Inigo Jones... with Some Additional Designs (1727). The most popular was the four-volume Vitruvius Britannicus by Colen Campbell. The book contained architectural prints of famous British buildings that had been inspired by the great architects from Vitruvius to Palladio. At first the book mainly featured the work of Inigo Jones, but the later tomes contained drawings and plans by Campbell and other 18th-century architects. Palladian architecture became well established in 18th-century Britain.
At the forefront of the new school of design was the aristocratic "architect earl", Richard Boyle, 3rd Earl of Burlington; in 1729, he and William Kent designed Chiswick House. This house was a reinterpretation of Palladio's Villa Capra "La Rotonda", but purified of 16th-century elements and ornament. This severe lack of ornamentation was to be a feature of Palladianism. In 1734, William Kent and Lord Burlington designed one of England's finest examples of Palladian architecture, Holkham Hall in Norfolk. The main block of this house followed Palladio's dictates quite closely, but Palladio's low, often detached, wings of farm buildings were elevated in significance.
This classicizing vein was also detectable, to a lesser degree, in the Late Baroque architecture in Paris, such as in the Louvre Colonnade. This shift was even visible in Rome at the redesigned façade for Archbasilica of Saint John Lateran.
By the mid-18th century, the movement broadened to incorporate a greater range of classical influences, including those from Ancient Greece. An early centre of neoclassicism was Italy, especially Naples, where by the 1730s court architects such as Luigi Vanvitelli and Ferdinando Fuga were recovering classical, Palladian and Mannerist forms in their Baroque architecture. Following their lead, Giovanni Antonio Medrano began to build the first truly neoclassical structures in Italy in the 1730s. In the same period, Alessandro Pompei introduced neoclassicism to the Venetian Republic, building one of the first lapidariums in Europe in Verona, in the Doric style (1738).
During the same period, neoclassical elements were introduced to Tuscany by architect Jean Nicolas Jadot de Ville-Issey, the court architect of Francis Stephen of Lorraine. On Jadot's lead, an original neoclassical style was developed by Gaspare Maria Paoletti, transforming Florence into the most important centre of neoclassicism in the peninsula. In the second half of the century, Neoclassicism flourished also in Turin, Milan (Giuseppe Piermarini) and Trieste (Matteo Pertsch). In the latter two cities, just as in Tuscany, the sober neoclassical style was linked to the reformism of the ruling Habsburg enlightened monarchs.
The shift to neoclassical architecture is conventionally dated to the 1750s. It first gained influence in England and France; in England, Sir William Hamilton's excavations at Pompeii and other sites, the influence of the Grand Tour, and the work of William Chambers and Robert Adam, were pivotal in this regard. In France, the movement was propelled by a generation of French art students trained in Rome, and was influenced by the writings of Johann Joachim Winckelmann. The style was also adopted by progressive circles in other countries such as Sweden and Russia.

In Ancient Greek architecture and its successors using the classical orders in the tradition of classical architecture, the cornice is the topmost element of the entablature, which consists (from top to bottom) of the cornice, the frieze, and the architrave.

Corinthian columns with capitals referencing the Roman temple of Jupiter Stator. This was the first building in Washington with an all marble-clad exterior. Small alternating triangular and segmental pediments differentiate the top two rows of windows.
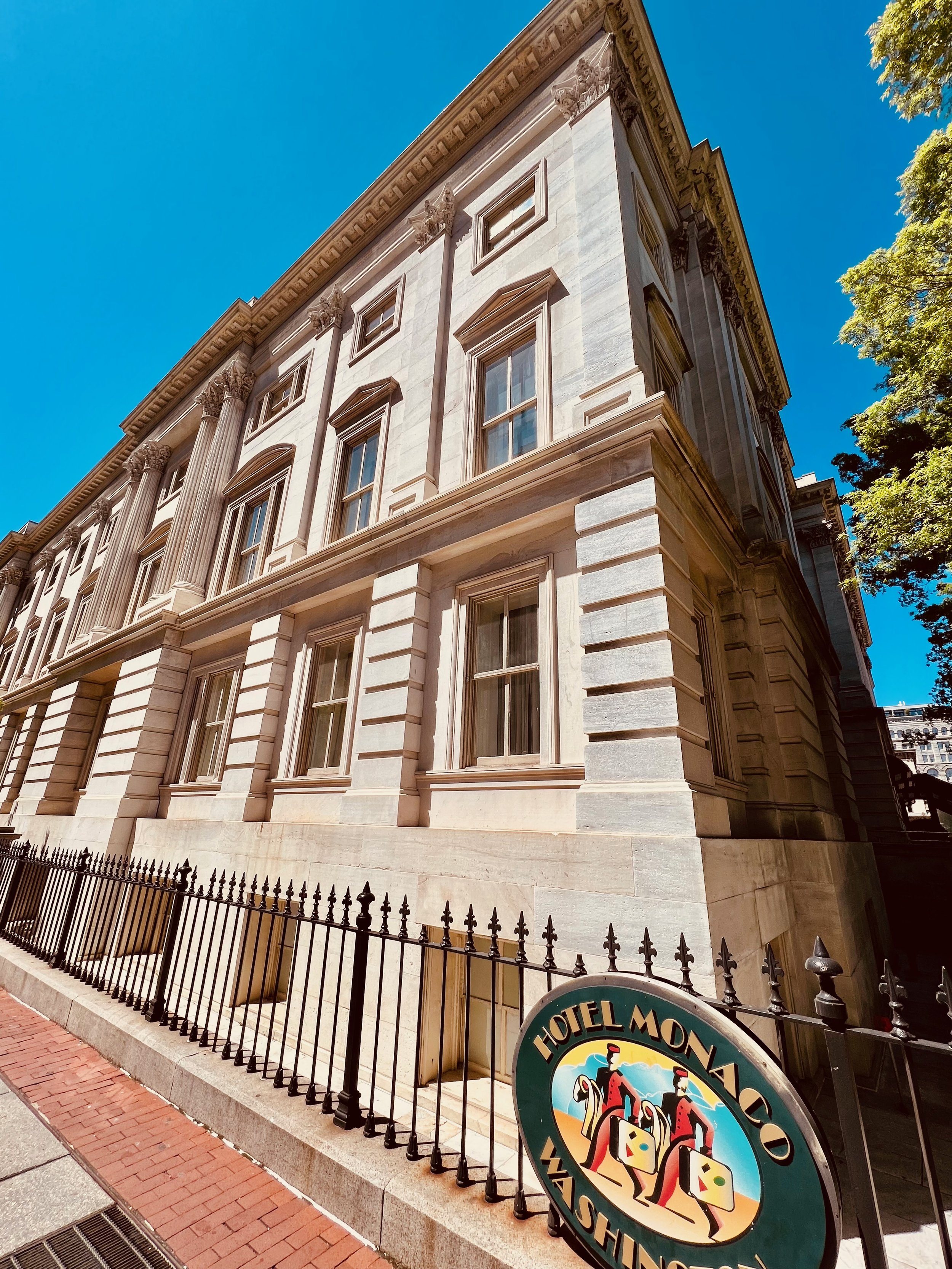
Wrought and cast iron railings were expensive ornamentation that helped advertise the value of the property as well as its owner.
International neoclassical architecture was exemplified in Karl Friedrich Schinkel's buildings, especially the Altes Museum in Berlin, Sir John Soane's Bank of England in London and the newly built White House and Capitol in Washington, D.C. of the nascent American Republic. The style was international. The Baltimore Basilica, which was designed by Benjamin Henry Latrobe in 1806, is considered one of the finest examples of neoclassical architecture in the world.
A second neoclassic wave, more severe, more studied and more consciously archaeological, is associated with the height of the First French Empire. In France, the first phase of neoclassicism was expressed in the Louis XVI style, and the second in the styles called Directoire and Empire. Its major proponents were Percier and Fontaine, court architects who specialized in interior decoration.[5]
In the decorative arts, neoclassicism is exemplified in French furniture of the Empire style; the English furniture of Chippendale, George Hepplewhite and Robert Adam, Wedgwood's bas reliefs and "black basaltes" vases, and the Biedermeier furniture of Austria. The Scottish architect Charles Cameron created palatial Italianate interiors for the German-born Catherine II the Great in Saint Petersburg.[6]
Indoors, neoclassicism made a discovery of the genuine classic interior, inspired by the rediscoveries at Pompeii and Herculaneum. These had begun in the late 1740s, but only achieved a wide audience in the 1760s, with the first luxurious volumes of tightly controlled distribution of Le Antichità di Ercolano Esposte (The Antiquities of Herculaneum Exposed). The antiquities of Herculaneum showed that even the most classicizing interiors of the Baroque, or the most "Roman" rooms of William Kent were based on basilica and temple exterior architecture turned outside in, hence their often bombastic appearance to modern eyes: pedimented window frames turned into gilded mirrors, fireplaces topped with temple fronts.
The new interiors sought to recreate an authentically Roman and genuinely interior vocabulary. Techniques employed in the style included flatter, lighter motifs, sculpted in low frieze-like relief or painted in monotones en camaïeu ("like cameos"), isolated medallions or vases or busts or bucrania or other motifs, suspended on swags of laurel or ribbon, with slender arabesques against backgrounds, perhaps, of "Pompeiian red" or pale tints, or stone colours. The style in France was initially a Parisian style, the goût grec ("Greek taste"), not a court style; when Louis XVI acceded to the throne in 1774, Marie Antoinette, his fashion-loving Queen, brought the Louis XVI style to court.
However, there was no real attempt to employ the basic forms of Roman furniture until around the turn of the century, and furniture-makers were more likely to borrow from ancient architecture, just as silversmiths were more likely to take from ancient pottery and stone-carving than metalwork: "Designers and craftsmen ... seem to have taken an almost perverse pleasure in transferring motifs from one medium to another".[7]
A new phase in neoclassical design was inaugurated by Robert and James Adam, who travelled in Italy and Dalmatia in the 1750s, observing the ruins of the classical world. On their return to Britain, they published a book entitled The Works in Architecture in installments between 1773 and 1779. This book of engraved designs made the Adam style available throughout Europe. The Adam brothers aimed to simplify the Rococo and Baroque styles which had been fashionable in the preceding decades, to bring what they felt to be a lighter and more elegant feel to Georgian houses. The Works in Architecture illustrated the main buildings the Adam brothers had worked on and crucially documented the interiors, furniture and fittings, designed by the Adams.

The Doric style is most easily recognized by the simple circular capitals at the top of columns. Originating in the western Doric region of Greece, it is the earliest and, in its essence, the simplest of the orders, though still with complex details in the entablature above. The Greek Doric column was fluted or smooth-surfaced, and had no base, dropping straight into the stylobate or platform on which the temple or other building stood. The capital was a simple circular form, with some mouldings, under a square cushion that is very wide in early versions, but later more restrained. Georgian and Federal styles used rectangular columns and modified capitals derived from the Doric form.
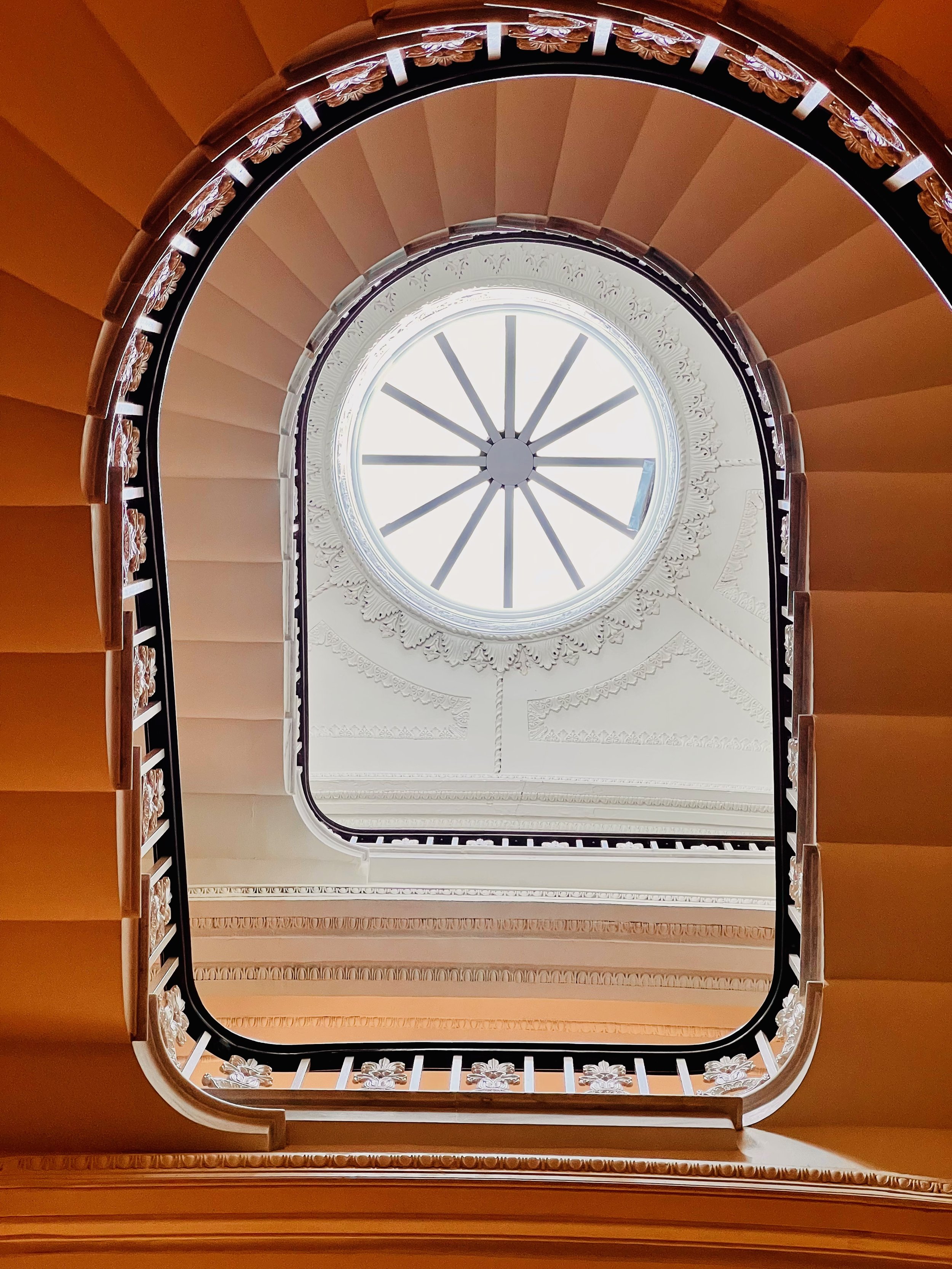
Robert Mills incorporated vaulted corridors, ornamental plaster friezes, ceiling medallions, domed alcoves, and marble circular stairways.

Federal styling used a smaller, simpler cornice and mantel.
From about 1800 a fresh influx of Greek architectural examples, seen through the medium of etchings and engravings, gave a new impetus to neoclassicism, the Greek Revival. There was little direct knowledge of surviving Greek buildings before the middle of the 18th century in Western Europe, when an expedition funded by the Society of Dilettanti in 1751 and led by James Stuart and Nicholas Revett began serious archaeological enquiry. Stuart was commissioned after his return from Greece by George Lyttelton to produce the first Greek building in England, the garden temple at Hagley Hall (1758–59).[8] A number of British architects in the second half of the century took up the expressive challenge of the Doric from their aristocratic patrons, including Joseph Bonomi and John Soane, but it was to remain the private enthusiasm of connoisseurs up to the first decade of the 19th century.[9]
Seen in its wider social context, Greek Revival architecture sounded a new note of sobriety and restraint in public buildings in Britain around 1800 as an assertion of nationalism attendant on the Act of Union, the Napoleonic Wars, and the clamour for political reform. It was to be William Wilkins's winning design for the public competition for Downing College, Cambridge, that announced the Greek style was to be the dominant idiom in architecture. Wilkins and Robert Smirke went on to build some of the most important buildings of the era, including the Theatre Royal, Covent Garden (1808–1809), the General Post Office (1824–1829) and the British Museum (1823–1848), Wilkins University College London (1826–1830) and the National Gallery (1832–1838). In Scotland, Thomas Hamilton (1784–1858), in collaboration with the artists Andrew Wilson (1780–1848) and Hugh William Williams (1773–1829) created monuments and buildings of international significance; the Burns Monument at Alloway (1818) and the (Royal) High School in Edinburgh (1823–1829).
At the same time the Empire style in France was a more grandiose wave of neoclassicism in architecture and the decorative arts. Mainly based on Imperial Roman styles, it originated in, and took its name from, the rule of Napoleon I in the First French Empire, where it was intended to idealize Napoleon's leadership and the French state. The style corresponds to the more bourgeois Biedermeier style in the German-speaking lands, Federal style in the United States, the Regency style in Britain, and the Napoleonstil in Sweden. According to the art historian Hugh Honour "so far from being, as is sometimes supposed, the culmination of the Neo-classical movement, the Empire marks its rapid decline and transformation back once more into a mere antique revival, drained of all the high-minded ideas and force of conviction that had inspired its masterpieces".[10]
American Federal Architecture
Federal-style architecture is the name for the classicizing architecture built in the newly founded United States between c. 1780 and 1830, and particularly from 1785 to 1815, which was heavily based on the works of Andrea Palladio with several innovations on Palladian architecture by Thomas Jefferson and his contemporaries first for Jefferson's Monticello estate and followed by many examples in government building throughout the United States. An excellent example of this is the White House. This style shares its name with its era, the Federalist Era. The name Federal style is also used in association with furniture design in the United States of the same time period. The style broadly corresponds to the classicism of Biedermeier style in the German-speaking lands, Regency architecture in Britain and to the French Empire style. It may also be termed Adamesque architecture. The White House and Monticello were setting stones for federal architecture.
Examples of Federal-style architecture include:
Elfreth's Alley in Philadelphiafeatures Colonial and Federal-style homes. Dating to 1702, it is thought to be the United States' oldest residential street.[1][better source needed]
Federal Hill mansion (1795) at My Old Kentucky Home State Park, Bardstown, Kentucky.
Old Town Hall in Salem, Massachusetts, dating to 1816–17.
Hamilton Hall was built in 1805 by Samuel McIntire in Salem, Massachusetts.
Massachusetts State House (1798, in a drawing by Alexander Jackson Davis, 1827)
The South Carolina State House in Columbia, South Carolina, an epitome of the American Federal style of architecture.
In the early American republic, the founding generation consciously chose to associate the nation with the ancient democracies of Greece and the republican values of Rome. Grecian aspirations informed the Greek Revival, lasting into the 1850s. Using Roman architectural vocabulary,[2] the Federal style applied to the balanced and symmetrical version of Georgian architecture that had been practiced in the American colonies' new motifs of neoclassical architecture as it was epitomized in Britain by Robert Adam, who published his designs in 1792.
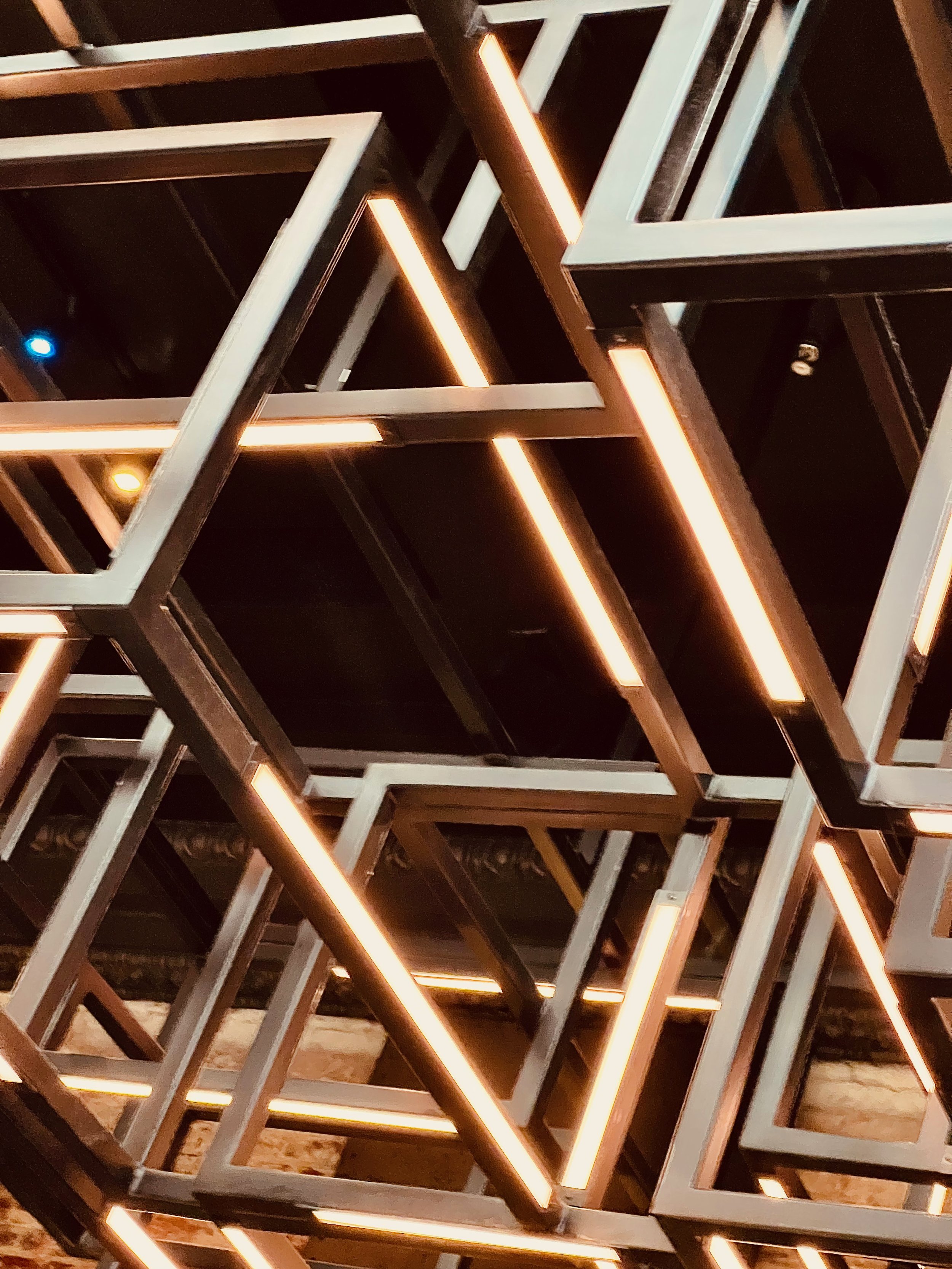
Photos Bruce Alan St. Germain

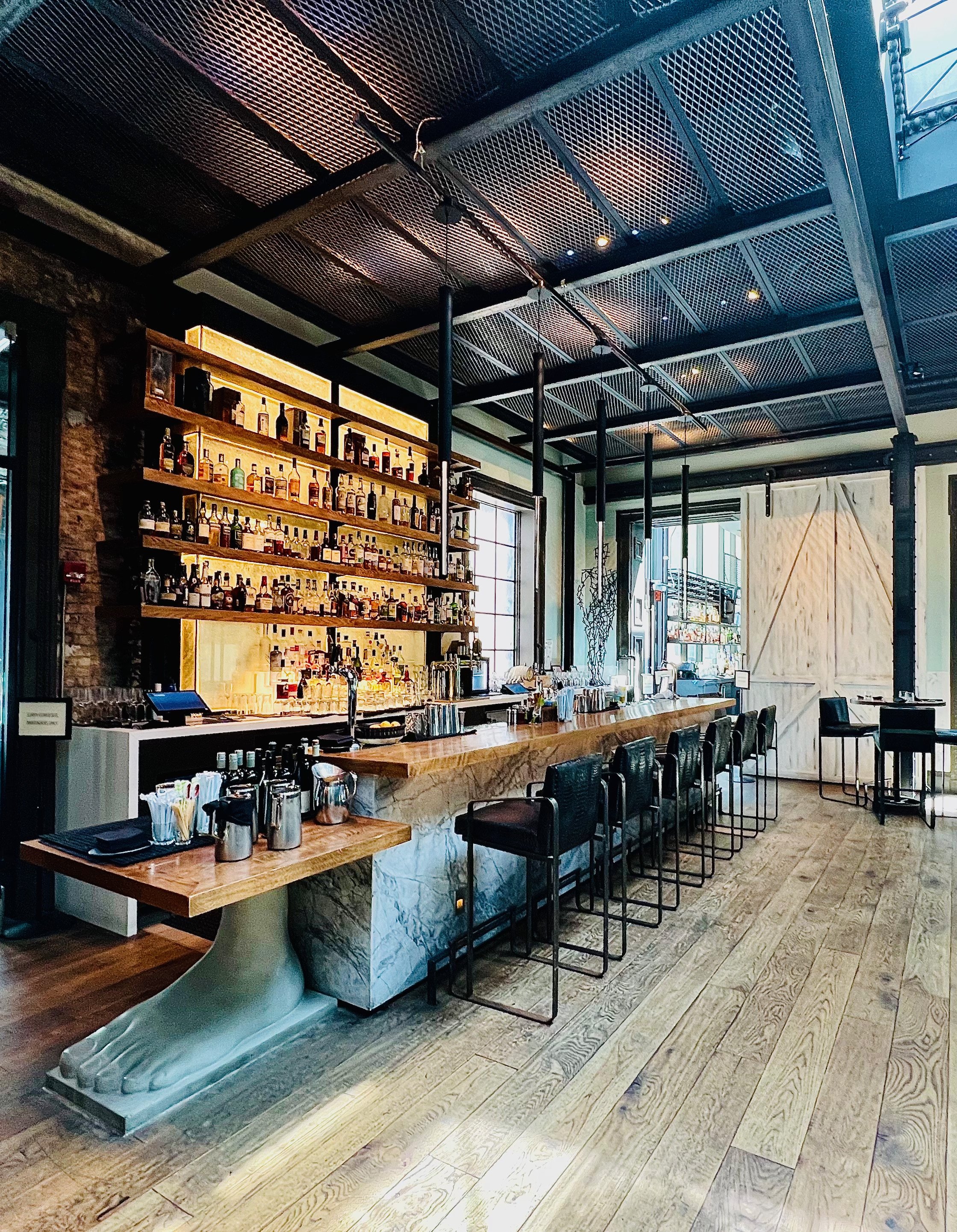
Its Architectural Characteristics
High Neoclassicism
High neoclassicism was an international movement. Architects reacted against the excesses and profuse ornament used in Late Baroque architecture. The new "classical" architecture emphasized planar qualities, rather than elaborate sculptural ornament in both the interior and the exterior. Projections and recessions and their effects of light and shade were more flat; sculptural bas-reliefs were flat and tended to be framed by friezes, tablets or panels. This was the first "stripped down" classical architecture, and appeared to be modern in the context of the Revolutionary period in Europe. At its most elemental, as in the work of Etienne-Louis Boullée, it was highly abstract and geometrically pure.[11]
Neoclassicism also influenced city planning. The ancient Romans had used a consolidated scheme for city planning for both defence and civil convenience; however, the roots of this scheme go back to even older civilizations. At its most basic, the grid system of streets, a central forum with city services, two main slightly wider boulevards, and the occasional diagonal street were characteristic of the very logical and orderly Roman design. Ancient façades and building layouts were oriented to these city design patterns and they tended to work in proportion with the importance of public buildings.
Many of these urban planning patterns found their way into the first modern planned cities of the 18th century. Exceptional examples include Karlsruhe, Washington, D.C., Saint Petersburg, Buenos Aires, Havana, and Barcelona. Contrasting models may be found in Modernist designs exemplified by Brasília, the Garden city movement, and levittowns.
In the new republic, Robert Adam's neoclassical manner was adapted for the local late 18th- and early 19th-century style, called Federal architecture. One of the pioneers of this style was the English-born Benjamin Henry Latrobe, who is often noted as one of America's first formally trained professional architects and the father of American architecture. The Baltimore Basilica, the first Roman Catholic cathedral in the United States, is considered by many experts to be Latrobe's masterpiece.
Another notable American architect who identified with Federal architecture was Thomas Jefferson. He built many neoclassical buildings including his personal estate Monticello, the Virginia State Capitol, and the University of Virginia.[2]
A second neoclassical manner found in the United States during the 19th century was called Greek Revival architecture. It differs from Federal architecture as it strictly follows the Greek idiom, however it was used to describe all buildings of the Neoclassicism period that display classical orders.[18]
American Federal Architecture
American Federal architecture typically uses plain surfaces with attenuated detail, usually isolated in panels, tablets, and friezes. It also had a flatter, smoother façade and rarely used pilasters. It was most influenced by the interpretation of ancient Roman architecture, fashionable after the unearthing of Pompeii and Herculaneum. The bald eagle was a common symbol used in this style, with the ellipse a frequent architectural motif.
The classicizing manner of constructions and town planning undertaken by the federal government was expressed in federal projects of lighthouses, harbor buildings, and hospitals. It can be seen in the rationalizing, urbanistic layout of L'Enfant Plan of Washington and in the Commissioners' Plan of 1811 in New York.[3] The historic eastern part of Bleecker Street in New York, between Broadway and the Bowery, is home to Federal-style row houses at 7 to 13 and 21 to 25 Bleecker Street. The classicizing style of Federal architecture can especially be seen in the quintessential New England meeting house, with their lofty and complex towers by architects such as Lavius Fillmore and Asher Benjamin.[4]
This American neoclassical high style was the idiom of America's first professional architects, such as Charles Bulfinch and Minard Lafever. Robert Adam and James Adam were leading influences through their books.[5]
Become A Donor Or Advertiser







