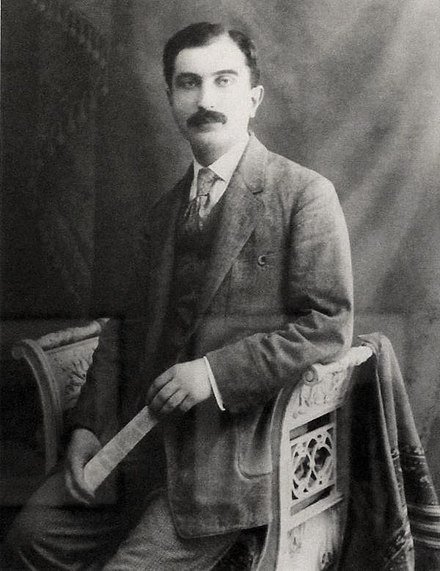The Hay-Adams
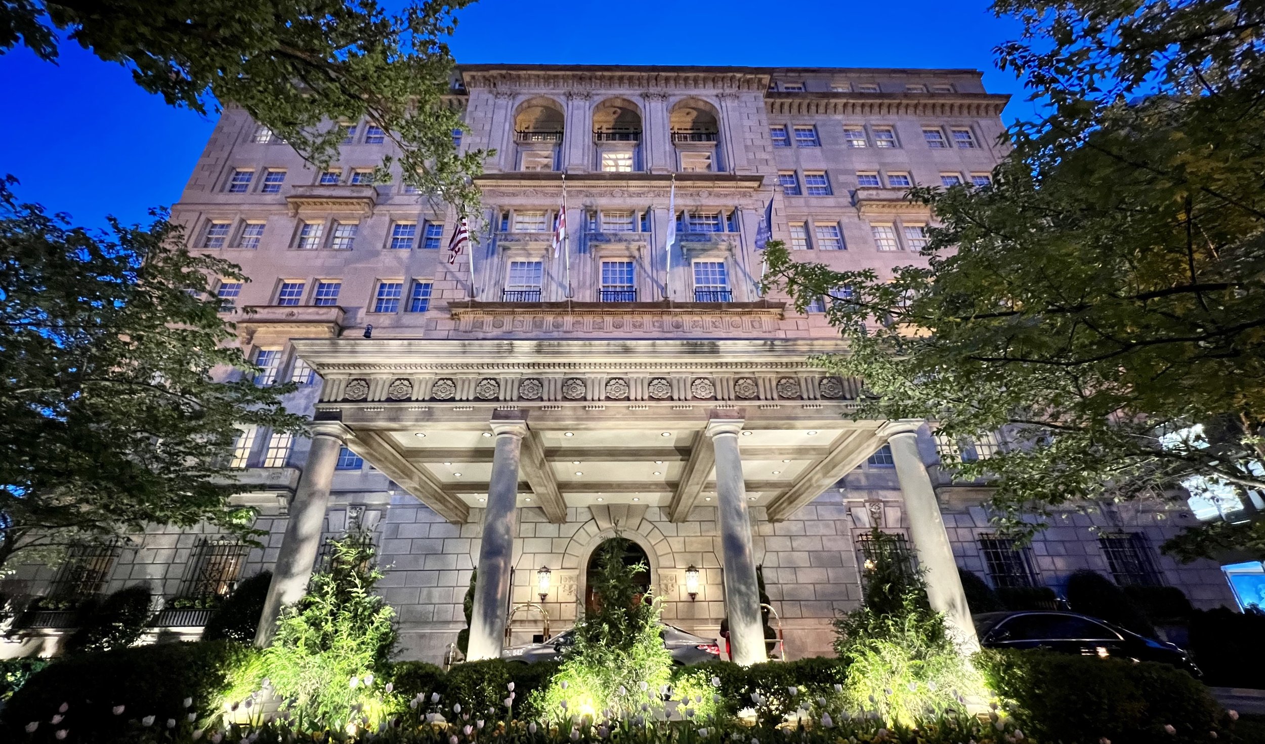
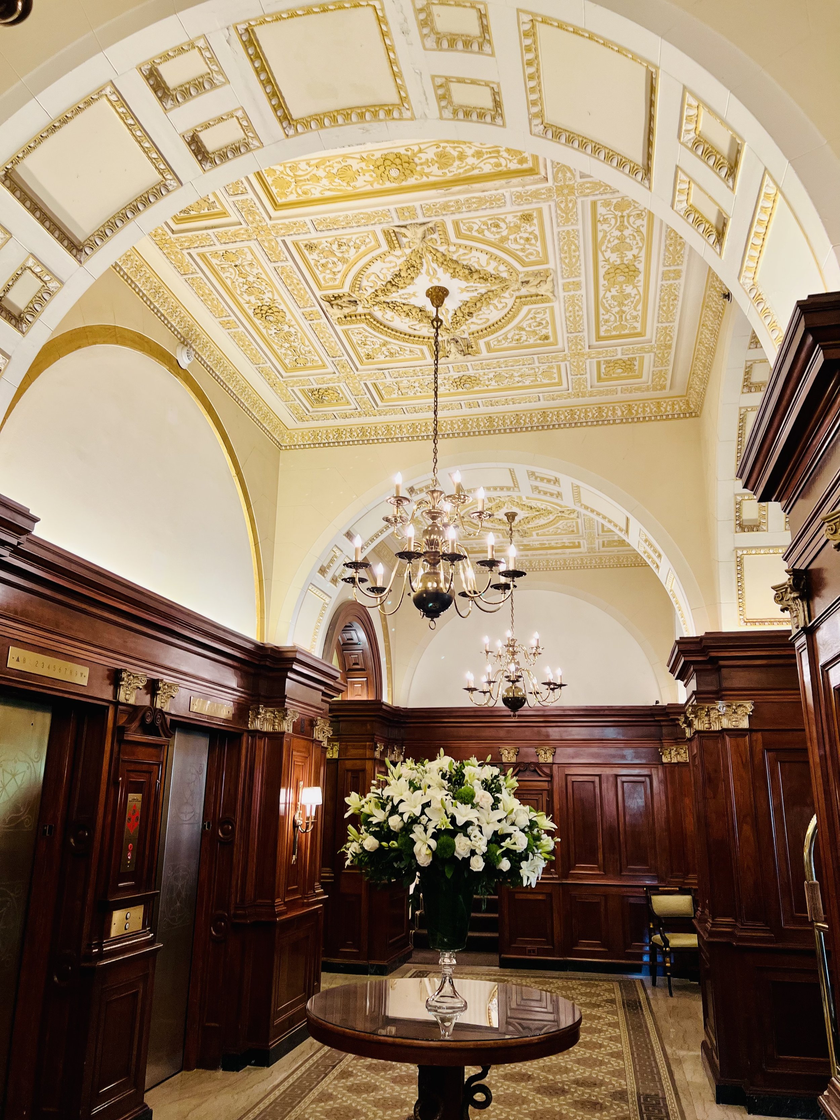
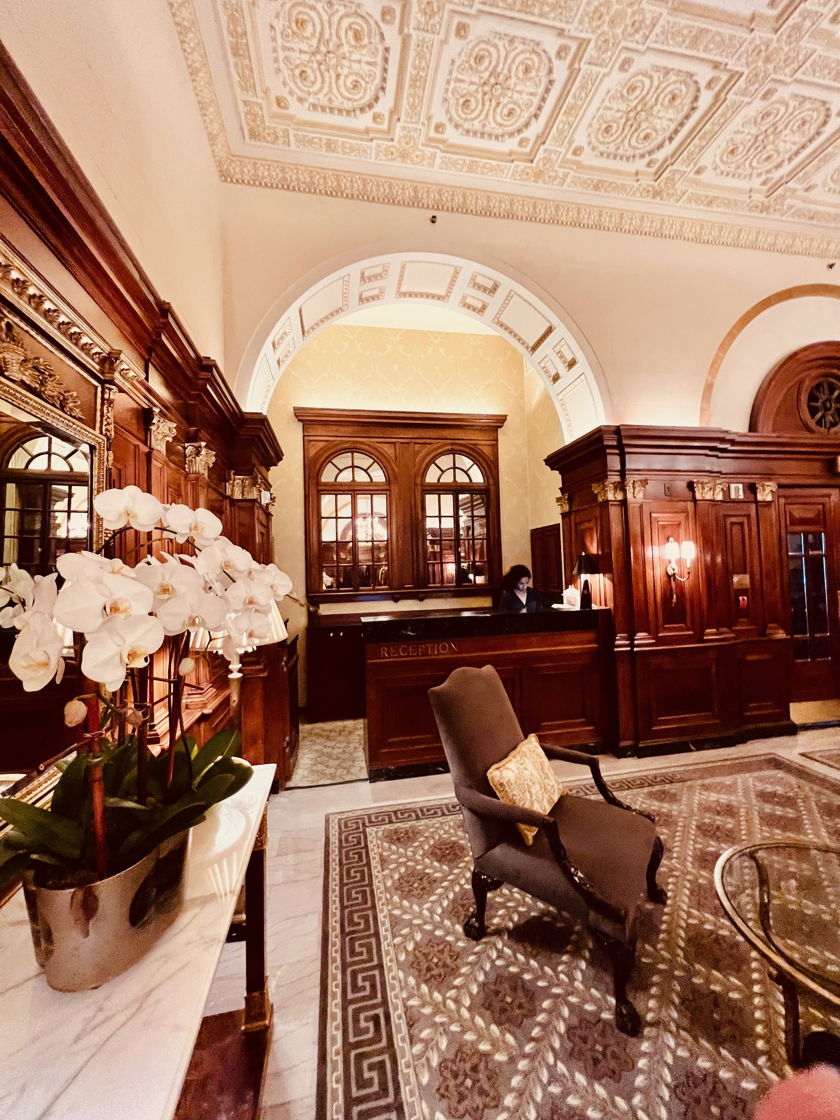
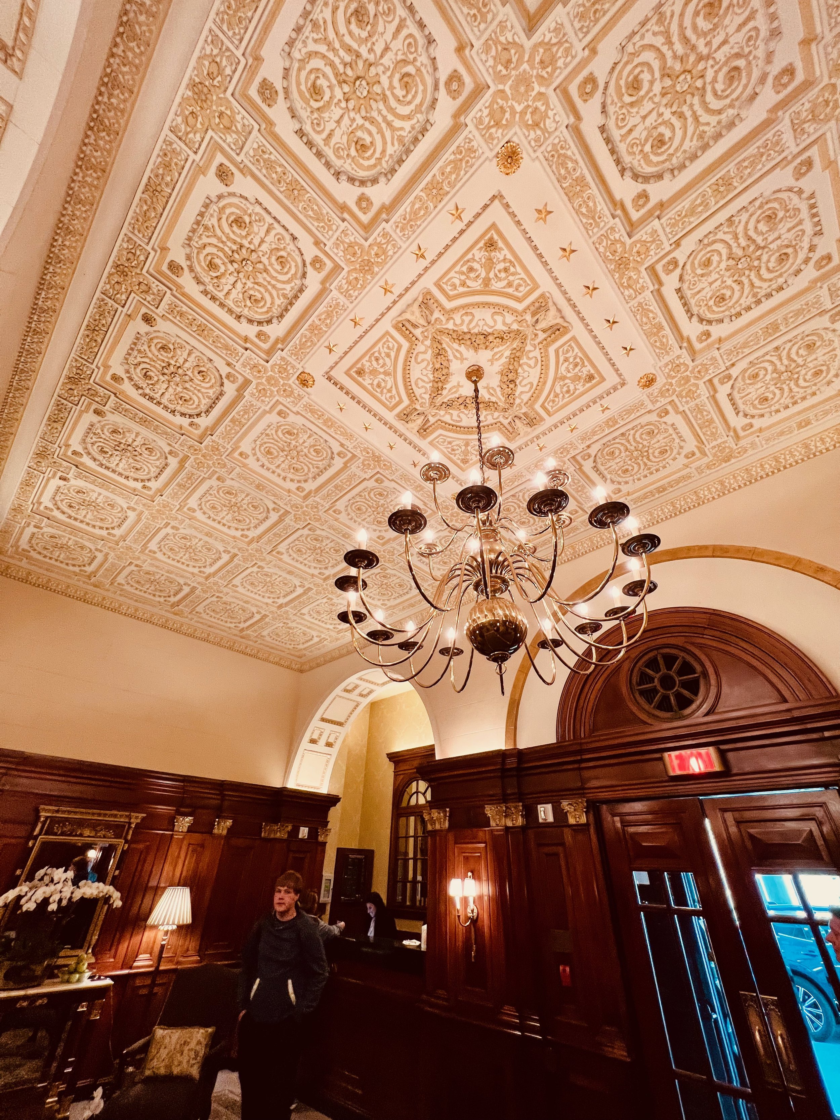
Photos Bruce Alan St. Germain
Its History
Centered in Downtown Washington, DC, The Hay-Adams is one of the city's most famous landmarks and most iconic luxury hotels. Named for two of Washington’s most distinguished political residents, John Hay and Henry Adams, this historic hotel is now a popular destination among visitors and Washingtonians.
John Hay served as a personal secretary to President Abraham Lincoln, and later as U.S. Ambassador to the United Kingdom, as well as Secretary of State under both William McKinley and Theodore Roosevelt. Henry Adams was a historian and Harvard professor, and the descendant of Presidents John Adams and John Quincy Adams.
In 1884, the architect Henry Hobson Richardson designed elaborate, Romanesque homes at the corner of 16th and H Streets for Hay and Adams. The site soon became a bustling scene of intellectual activity. Together with their wives, Clara Hay and Marian Adams, as well as noted geologist Clarence King, Hay and Adams formed a close friendship. The group dubbed themselves "Five of Hearts," and even had custom china and a letterhead made to feature the moniker. For years, the homes served as one of Washington's leading salons, alive with stimulating discussions about literature, art, science, and politics. Famous guests such as Theodore Roosevelt, Mark Twain, Henry James, and the sculptor Augustus Saint-Gaudens stopped in from near and far.
Hay died in 1905 and, after Clara died in 1914, ownership of the home was passed to their daughter Alice Wadsworth and her husband, Senator James Wadsworth. After Adams died in 1918, the Wadsworths purchased the property and leased it to the Brazilian Embassy.
In 1927, Washington, DC, developer Harry Wardman bought and razed both homes, replacing them with the Hay-Adams House, an Italian Renaissance-style, 138-room apartment-hotel design by the architect Mihran Mesrobian. Opened in 1928, the $900,000 structure featured impressive architectural embellishments such as Doric, Ionic, and Corinthian orders, walnut wainscoting, and intricate ceiling treatments featuring Elizabethan and Tudor motifs. Wood paneling from the Hay residence was repurposed in the public space now known as the Hay-Adams Room. Many historic details have been carefully preserved to this day.
The property quickly became one of the most popular Washington DC hotels near the White House, and guests loved the easy access to Lafayette Square and St. John's Church. The hotel played host to prominent out-of-towners and Washington's elite, including Ethel Barrymore, Amelia Earhart, Sinclair Lewis, and Charles Lindbergh. They enjoyed the setting and views, as well as the large suites, kitchens, steam heat, elevators, circulating ice water and, in 1930, Washington, DC's first air-conditioned dining room.
Hotel magnate Julius Manger purchased the property in 1932[2] and renamed it the Manger Hay–Adams Hotel. He converted it to a transient hotel, remodeling the guest rooms and adding central air-conditioning.[2] Manger owned 18 hotels in New York City, the Hotel Plaza in Chicago, the Hotel Manger at North Station in Boston. During the depression he sought to increase his holdings in Washington, D.C., which he felt was a safe investment. He also purchased the Annapolis and Hamilton hotels in Washington. Manger resided at the Hay-Adams until his death in March 1937. At the time of his death, Manger was the largest independent hotel operator in the United States.
The Manger family sold the hotel to Washington developer Sheldon Magazine[3] in 1973, and it was renamed The Hay–Adams.[4] Magazine sold the hotel to businessman Jeffrey I. Friedman and French hotelier Georges F. Mosse in 1979 for approximately $15 million.[4] Friedman and Mosse sold the hotel to Los Angeles businessman David H. Murdock[5] in 1983 for $30 million.[6] Murdock sold the hotel[7] to the Iue Family, founders of Sanyo, in 1989[8] for $54 million.[9] The Iue family sold the hotel to the B. F. Saul Company, a Washington real estate company, in 2006, for $100 million.[10]
In October 2001, the hotel closed its doors for a major $20 million renovation under the eye of acclaimed Washington, DC, designer Thomas Pheasant. In March 2002, The Hay-Adams re-emerged fully restored as one of the region’s most refined luxury hotels. Additional renovations occurred in June 2010, including elevator improvements and rooftop enhancements, culminating in the development of the stunning Top of The Hay, a roof terrace with panoramic views, in January 2011.
The Hay–Adams is said to be haunted by Henry Adams's beloved wife, "Clover" (Marian Hooper Adams), who committed suicide on this site in 1885, before the hotel was built. Her spirit is said to be walking the floors, trailed by the scent of almond. Potassium cyanide, the home darkroom chemical she ingested, smells like almonds.[11][12] President Obama and his family stayed in the Hay–Adams for a period of two weeks prior to his inauguration because the Blair House was occupied. No reports of spiritual sightings were given by the first family … yet.
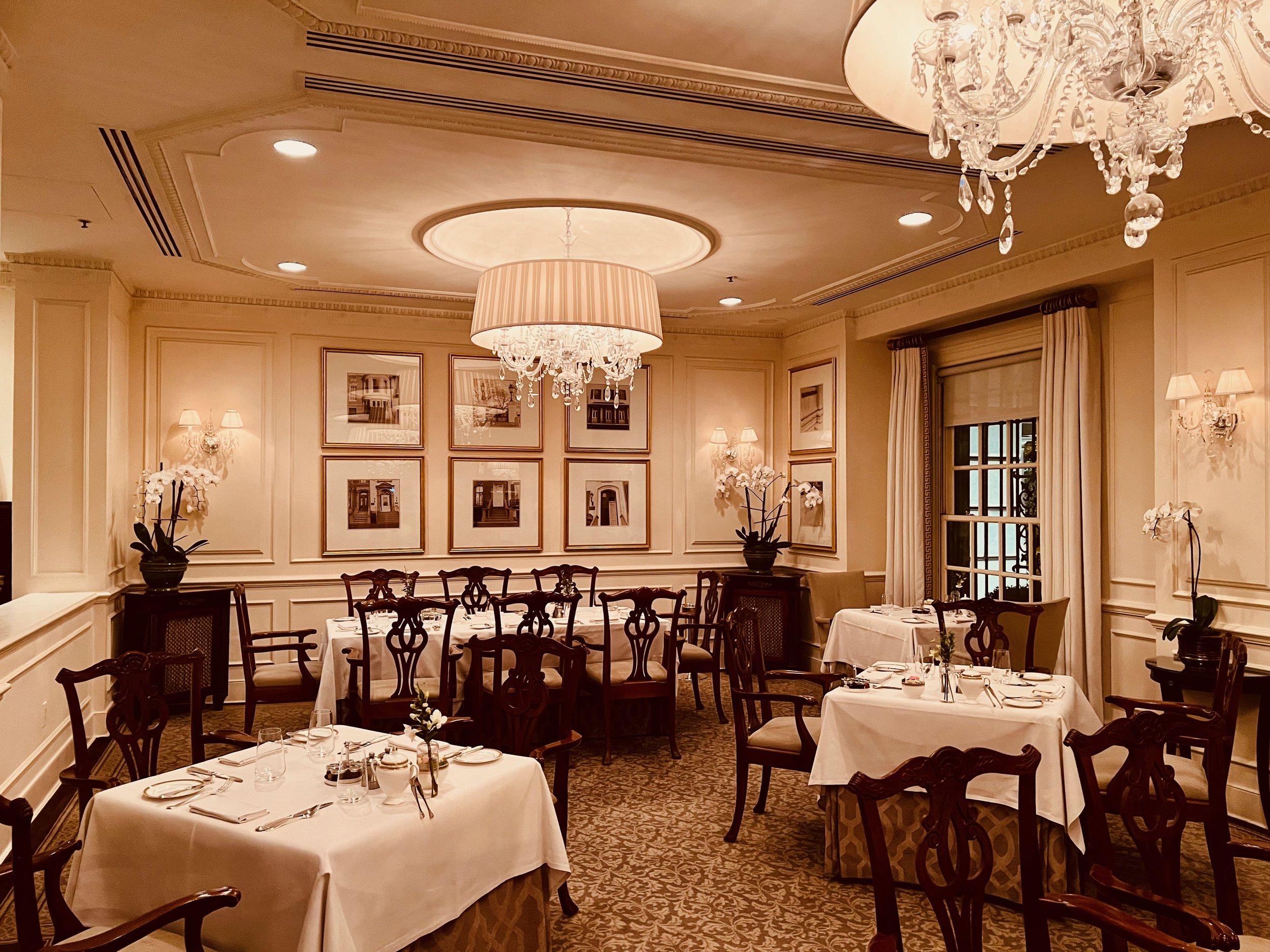
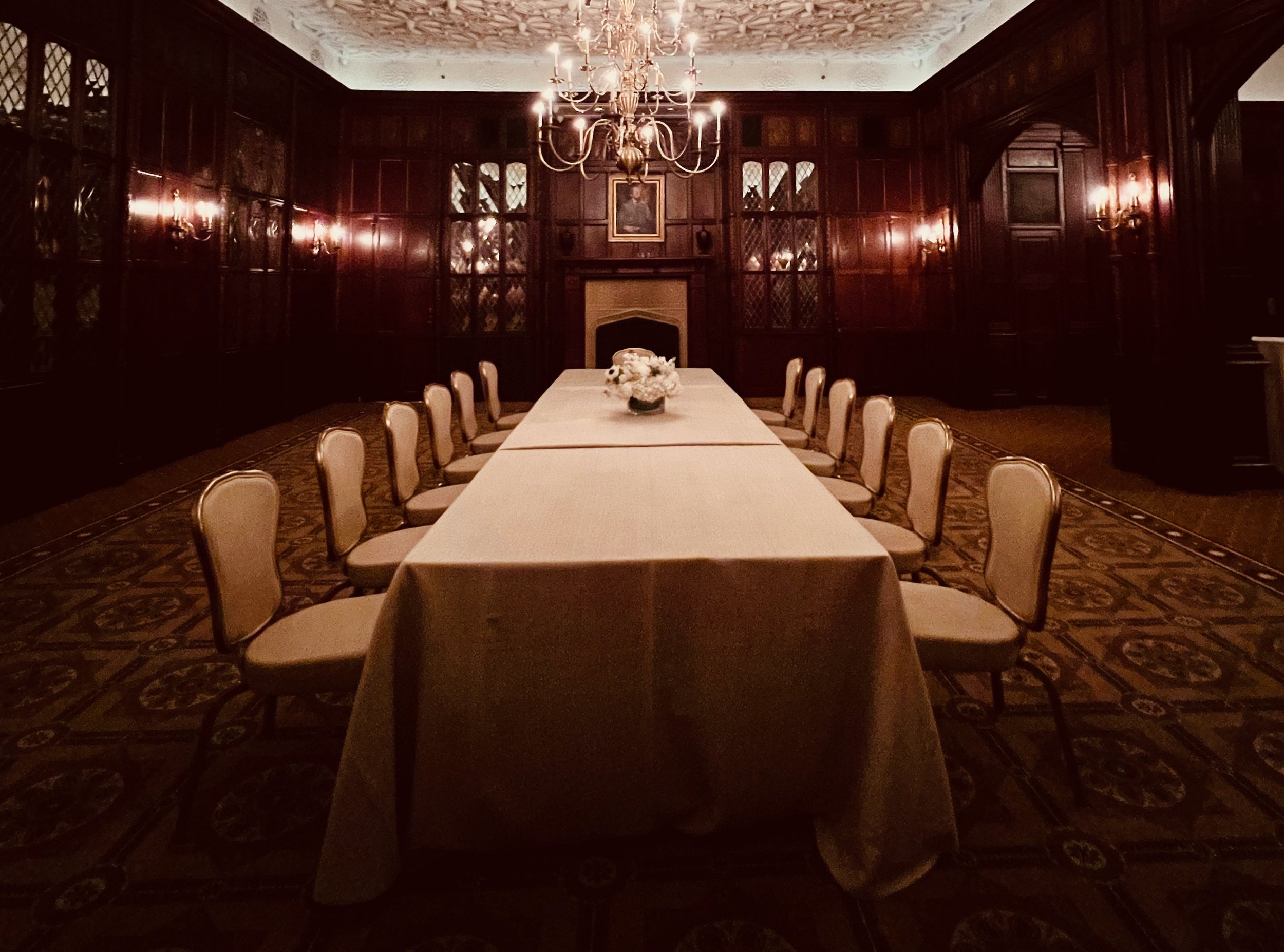

Photos Bruce Alan St. Germain
Its Architect And Designer
Photo Library Of Congress
Mihran Mesrobian
1889 - 1975
Mihran Mesrobian was an Armenian-American architect whose career spanned over fifty years and in several countries. Having received an education in the Academy of Fine Arts in Constantinople, Mesrobian began his career as an architect in Smyrna and in Constantinople. While in Constantinople, Mesrobian served as the palace architect to the last Ottoman Sultan, Mehmed V.
As a young boy Mihran Mesrobian attended the local Sahakian Armenian school which provided education aligned with European standards.[1] At a young age, Mesrobian was already proficient in drawing and sketching.[3] While a student at Sahakian, he further developed his talents by receiving education in penmanship, math, drawing, and manual labor/construction. Sahakian also taught various languages including French, Ottoman Turkish, Armenian, and English, all of which helped Mesrobian in his education and future career.[1]
At the age of fifteen, Mihran Mesrobian's talent in drawing and sketching was noticed by his father who then sent him to Constantinople to take entrance exams at the Academy of Fine Arts. Already a skilled drawer, Mesrobian did exceptionally well in the exams and was then placed in second-year of courses, instead of the beginning first-year. As a result, he finished the academy in four years rather than the conventional five. After his graduation in 1908, Mesrobian started a construction firm with a classmate. However, the firm turned out to be unsuccessful and Mesrobian subsequently moved to Smyrna (present-day Izmir).[3]
After Mesrobian moved to Smyrna, he was appointed as municipal architect of the city in 1909.[3] He designed numerous buildings including one hotel, eight houses, one warehouse, one market containing sixty-four stores, one bank, and a club house. Mesrobian also formulated a 1100-acre topographical map of Smyrna that charted 1615 lots of the city. He designed the layouts of several farmhouses and built canals to help expand irrigation in and around the city.[1]
However, it is believed that many of the buildings designed by Mesrobian were destroyed due to the Great Fire of Smyrna of 1922, with the exception of the hotel built in 1912. The whereabouts of this hotel are unknown, though it is believed to be located in the old town of the city.[1]He remained in Smyrna until 1912, when he returned to Constantinople.[3]
In Constantinople, Mesrobian was appointed as chief architect to the palace of the Ottoman Sultan, Mehmed V.[4][5][6][7] Throughout his career as a chief architect to the Sultan, he was tasked to draft the restorations of some thirty Ottoman Palaces, including the famous Dolmabahçe Palace.[8][9] The Dolmabahçe Palace had been neglected for thirty years and was in a state of disrepair during the reign of Sultan Abdulhamid II, who preferred to live in the Yildiz Palace instead.[3][10] When the Dolmabahçe Palace was restored as an administrative center for the Sultan, a massive restoration of the building was needed. Mesrobian was subsequently employed as the chief architect of the restoration.[3] Meanwhile, he took charge of restorations of many buildings in the Beyoğlu district of the city.[11] At this point of his career, Mesrobian became a well-known figure for his work.[2]
Mesrobian took a break from his duties as an architect and returned to Smyrna to marry Zabelle Martmanian, an Armenian woman he had met while living in Smyrna. The daughter of Hyrabed and Nectar (née Topalian), Zabelle's family was also from Mihran's birthplace of Afyonkarahisar.[3] They married on 23 May 1914 and eventually had three sons: Nourhan, Ralfe and Ara.[2]
During World War I, Mesrobian was drafted into the Ottoman army and became a decorated soldier. He participated in the Gallipoli Campaign and served in the Eastern front against the Russians during the Caucasus Campaign and the Arabs during the Arab Revolt. During this time, the Armenian genocide began, and his family in his native Afyonkarahisar were deported and never to be heard of again. Mesrobian lost fifteen members of his family as a result of the genocide. He was held captive under the Arabs but was ultimately freed with the help of T. E. Lawrence (Lawrence of Arabia).
Photo By Myrabella - Own work, CC BY-SA 3.0, https://commons.wikimedia.org/w/index.php?curid=7611709 Palazzo Farnese
After the war, he returned to Constantinople in June 1919 and was immediately employed as the architect of the city administration of Istanbul.[2] He resumed his work on the Dolmabahce Palace, which was left incomplete due to the war.[3] He also continued designing apartment buildings in the city just before emigrating from the Ottoman Empire in 1921.[8]
Due to growing maltreatment of the Armenians in the Ottoman Empire, Mesrobian decided to move to the United States in the early 1920s.[6][7][16] With the allowance of Armenians immigrants into the United States reaching its limit, Mesrobian was given special permission to enter the country by the Secretary of Labor due to his expertise in architecture.[3] Mesrobian settled in Washington D.C., where he worked as a draftsman under Washington developer Harry Wardman.[6][7] During that time, and throughout the 1920s and into the 1930s, Wardman held the largest real estate development firm in Washington D.C.[6][7]
Among Wardman's famous projects was the English Village in 1923, which became Mesrobian's first building he designed in the United States. Considered one of Wardman's largest housing development projects, the houses were located in Woodley Park and consisted of homes designed in the English Tudor style.[6][17] The project also included another housing development near Woodley Park called the Cathedral Mansions off Connecticut Avenue.[3] In 1924, he became the primary in-house architect for Harry Wardman, assuming Eugene Waggaman's position.[8]
In 1925, a year after becoming the primary in-house architect for Wardman, Mesrobian was tasked to design the Carlton Hotel.[3] The hotel was designed in a Beaux-Arts and Palazzo architectural style and was completed in 1926.[18] The design of the building closely resembles the Palazzo Farnese with a structure consisting of strong and stylized quoins and a structural base that's rusticated.[6][18] Wardman was forced to sell the hotel in 1930 upon declaring bankruptcy due to the Great Depression.[19] The hotel was eventually resold in 1953 to Sheraton Hotels, which renamed the hotel the Sheraton-Carlton Hotel.[19] The hotel is listed on the National Register of Historic Places, and is designated as a contributing property to the Sixteenth Street Historic District. In 1929, Mesrobian received an award for excellence in his design for his work with the Carlton Hotel by the Greater Washington Board of Trade.[2][3] He also received the AIA's award for excellence in 1926.[20]
Immediately after the success of the Carlton Hotel, Harry Wardman planned another hotel near the site where the 1885 homes of John Hay and Henry Adams once stood at 16th and H Streets NW.[6] Wardman bought the property and razed the homes in 1927.[21] The hotel was named the Hay–Adams Hotel and its design was exclusively granted to Mesrobian.[21] At the time of its construction, the Hay-Adams hotel cost $900,000 and consisted of 138 rooms and was completed in 1928.[21] The building was done in an Italian Renaissance style and it featured Ionic, Doric, and Corinthian columns of the classical Greek era.[21] The hotel became a contributing property to the Lafayette Square Historic District and a member of the Historic Hotels of America.
Mesrobian was then tasked to design the renovations of the Wardman Tower (now Marriott Wardman Park Hotel). Built between 1917 and 1918 by Wardman, the Wardman Park Hotel was an eight-story, red brick structure modeled on The Homestead resort in Virginia.[19] The hotel was the largest in the city, with 1200 rooms and 625 baths. It was nicknamed Wardman's Folly, due to its location far outside the developed area of Washington.[19] In 1928, the hotel was expanded with an eight-story, 350-room residential-hotel annex, designed by Mesrobian. Today, that building is the only surviving portion of the original Wardman Park, known as the Wardman Tower and is listed in the National Register of Historic Places.[22] Wardman was forced to sell the hotel in 1931, due to the Great Depression, to Washington Properties.[19] The Wardman towers are considered by The Washington Post to be "the most fashionable apartment address in Washington."[23]
Mesrobian became an American citizen when he was naturalized in 1927.[2] A few years later, after Wardman declared bankruptcy in 1930, Mesrobian established his own practice which produced a variety of residential and commercial work over the ensuing quarter century.[18] Nevertheless, Mesrobian continued designing for Wardman until his death in 1938.[8] During this time, the Dupont Circle Building was designed by Mesrobian in 1931. The building is located on the south end of Dupont Circle in Washington DC and its entrance is on 1350 Connecticut Avenue NW. It was designed in the art deco style and was originally built as an apartment building. In 1942 it was converted to an office building.[18] The American Institute of Architects's guide to the architecture of Washington DC assesses the Dupont Circle Building's bas-relief ornament as "genius" and judges that in respect of the interplay between ornament and geometry, "it outdoes New York's famous Flatiron Building."[18]
The Dupont Building was followed by the Sedgwick Gardens which was constructed by Max Gorin of the Southern Construction Company in 1931 for $500,000, and in 1932 opened as rental apartments buildings. The architectural style incorporated into the work is largely art-deco infused with a mix of Byzantine, Moorish, and medieval influences.[20] The interiors of Sedgwick Gardens include solid mahogany doors, brass hardware, and limestone-marble in the octagonal lobby. Two dozen Moorish-style arches and columns, the six-sided skylight, and the restored octagonal fountain enhance the space.[20] In the center rear of the lobby a small staircase leads to the first floor, just up half a story. In the style of the 1930s, dinettes replaced the large formal dining rooms in all 120 apartments.[20] Its entrance has been designed so that the eye of any visitor is drawn upward toward of a pair of high relief female figures, a pair of bas-relief male figures, and further toward the rose window on the massive square elevator tower in the background. White brick bands within the red brick facade line the main and top floors while shorter white bands lay just below each floor’s windows.[20] Triangular projecting sculptured panels and niches that hold wrought iron deco railings interrupt a peculiar cornice treatment, and additional light and air for most of the apartments are provided by the encirclement of two dozen projecting bays. The building represents an exceptional double-U design in order to center the entrance so that it intersects between two streets.[6] It is currently distinguished as one of the Historical District apartment complexes in Washington.
In 1931, while working on the Dupont Circle Building, Mesrobian was commissioned by an Armenian friend, Nejib Hekimian, to design his oriental carpet store. The store, located on 1214 18th Street, NW, was given a Middle-Eastern influence that incorporated arabesque and geometric motifs and polychrome tiles.[6]
With the end of World War II, Mesrobian designed numerous apartments in Northern Virginia to accommodate the population boom.[24] In 1940, Mesrobian designed the Glebe Center, also known as Glebe Shopping Center located in the Ballston neighborhood of Arlington County, Virginia. It is a one-story, "L"-shaped cinder-block building with a flat parapet roof and clad in a six-course, American-bond brick veneer with cast-stone decorative accents. It features large store-front windows, Art Deco decorative elements, and a central square tower surmounted by a glass-block clerestory capped by a pyramidal-shaped metal roof. It was built to serve the residents of the Buckingham apartment complex and Ashton Heights, as well as the many motorists traveling along Arlington Boulevard and North Glebe Road.[25] It was listed on the National Register of Historic Places in 2004.[26]
Mihran Mesrobian retired in the early 1950s and lived in Chevy Chase, Maryland in a house he designed himself in 1941.[2][20] The house is a two-story building made of brick and includes a pavilion that transforms into a porch. The front facade is asymmetrical with a wall of glass on the right and the front door on the left.[20] Mesrobian lived in the house until his death in 1975. It was then listed on the National Register of Historic Places in 2017.[33]
In 1956, Mesrobian stepped out of retirement and volunteered to design the restoration of the St. Mary Armenian Apostolic Church in Washington D.C.[3][34] The restoration included a new design for the sanctuary of the church.[34]
Mihran Mesrobian died on 21 September 1975 at the age of eighty-six in Chevy Chase, Maryland and is buried at the Rock Creek Cemetery in Washington D.C.[2]
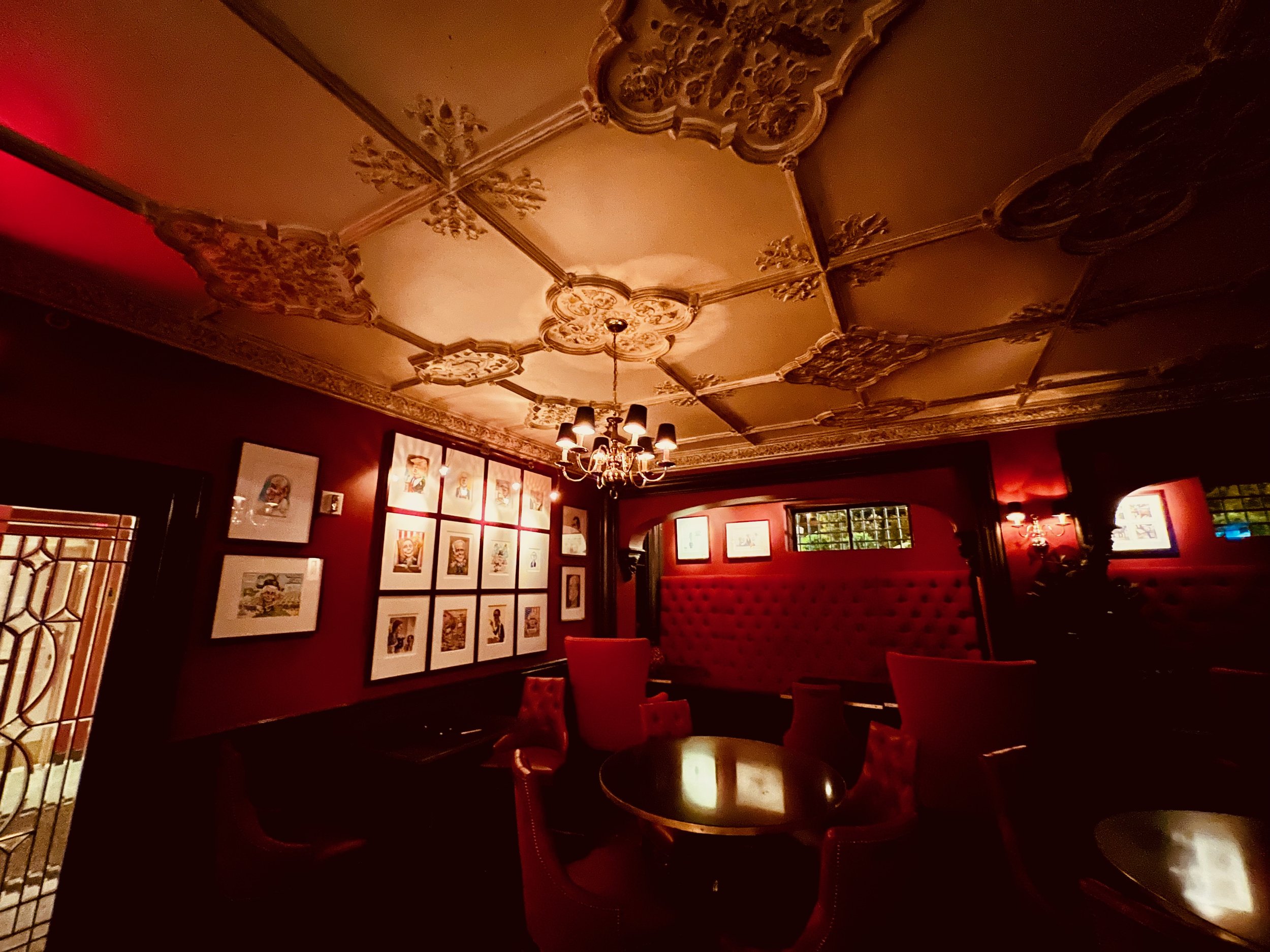
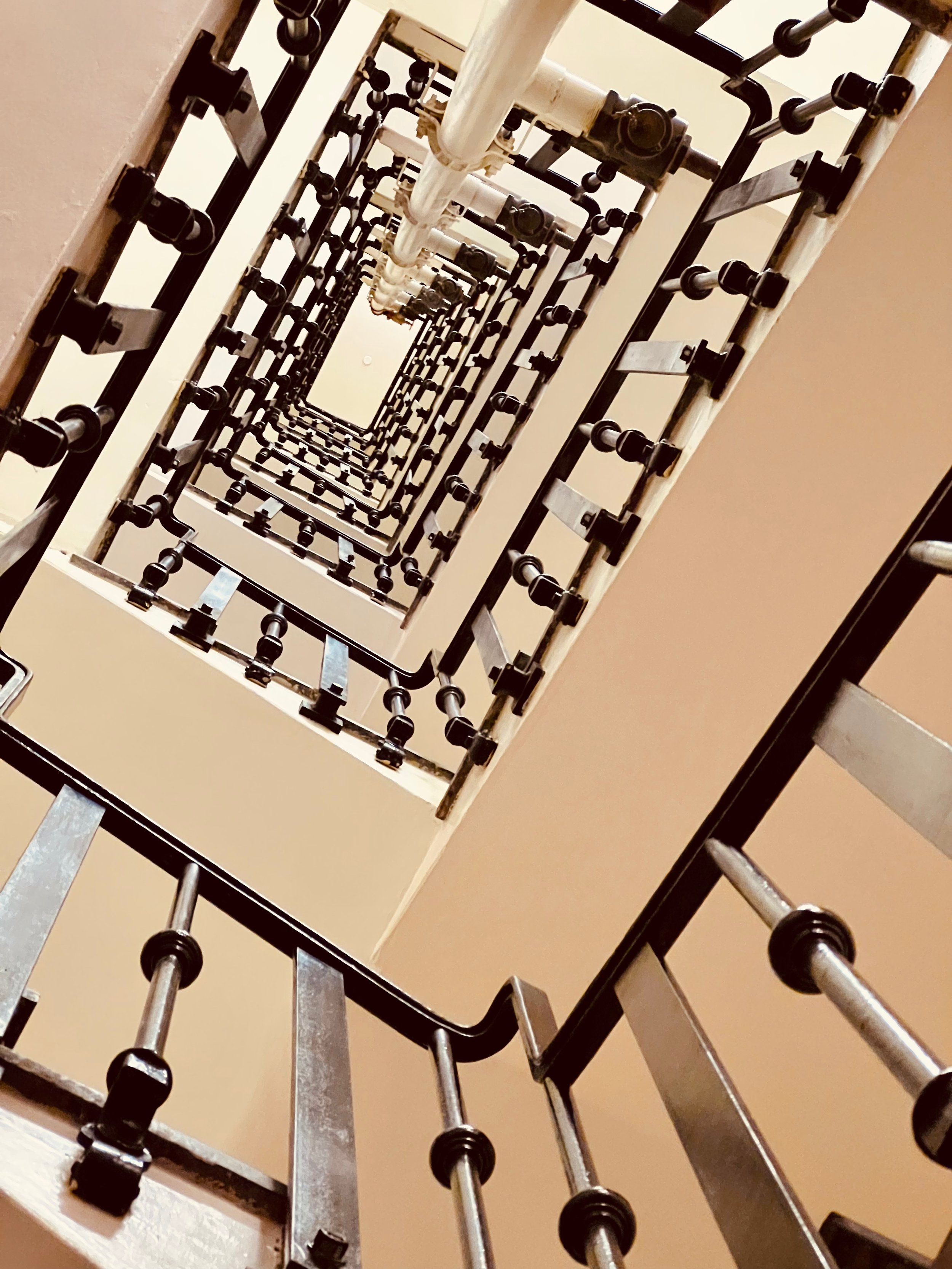
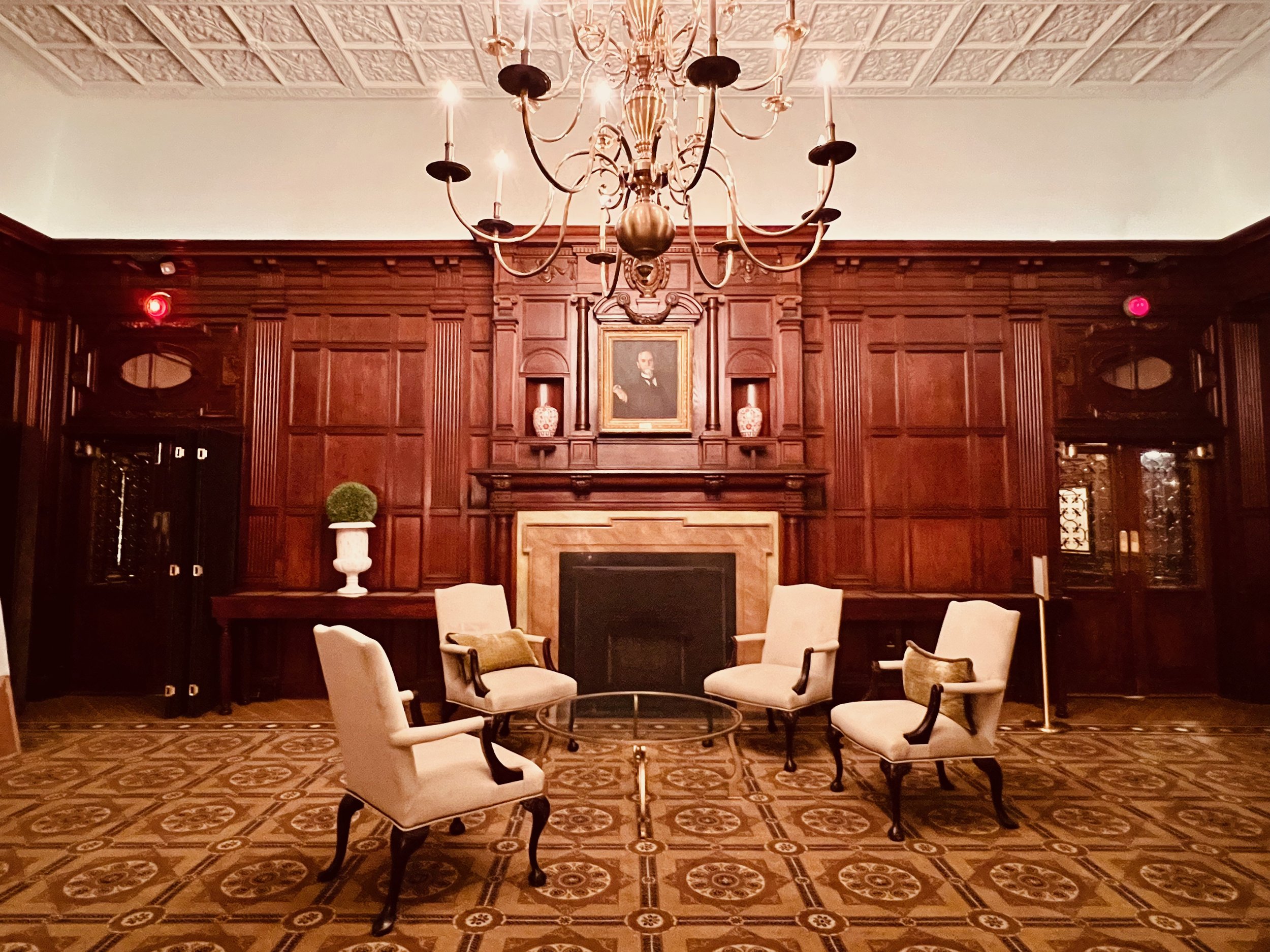
Photos Bruce Alan St. Germain
Thomas Pheasant
1955 -
Thomas Pheasant is internationally recognized for his 38 years of creating interiors and furniture. With personal residences in Washington, D.C. and Paris, he focuses his creativity on residential and commercial projects throughout the United States, Europe and Asia. Current projects include the historic Blair House – the President’s Guest House on Pennsylvania Avenue across from the White House.
Celebrated for his modern vision of classical design his diverse accomplishments have included the 1997 Andrew Martin International Designer of the Year Award, the distinction by Architectural Digest US in 2005 as a Dean of American Design, the 2015 John Russell Pope Award by the Institute of Classical Architecture, and the 2016 Design Icon Award for his contributions to the design industry. He continues to be widely published in the most prestigious architectural and interior design magazines around the world.
His book, Simply Serene: The New Luxury for Modern Interiors, published by Rizzoli, brings to life the serenity and classic imprint that are Pheasant’s signature.
His furniture design collections include, Thomas Pheasant Collection for Baker, Thomas Pheasant Collection for McGuire and his own collection of limited edition and unique pieces, Thomas Pheasant STUDIO.
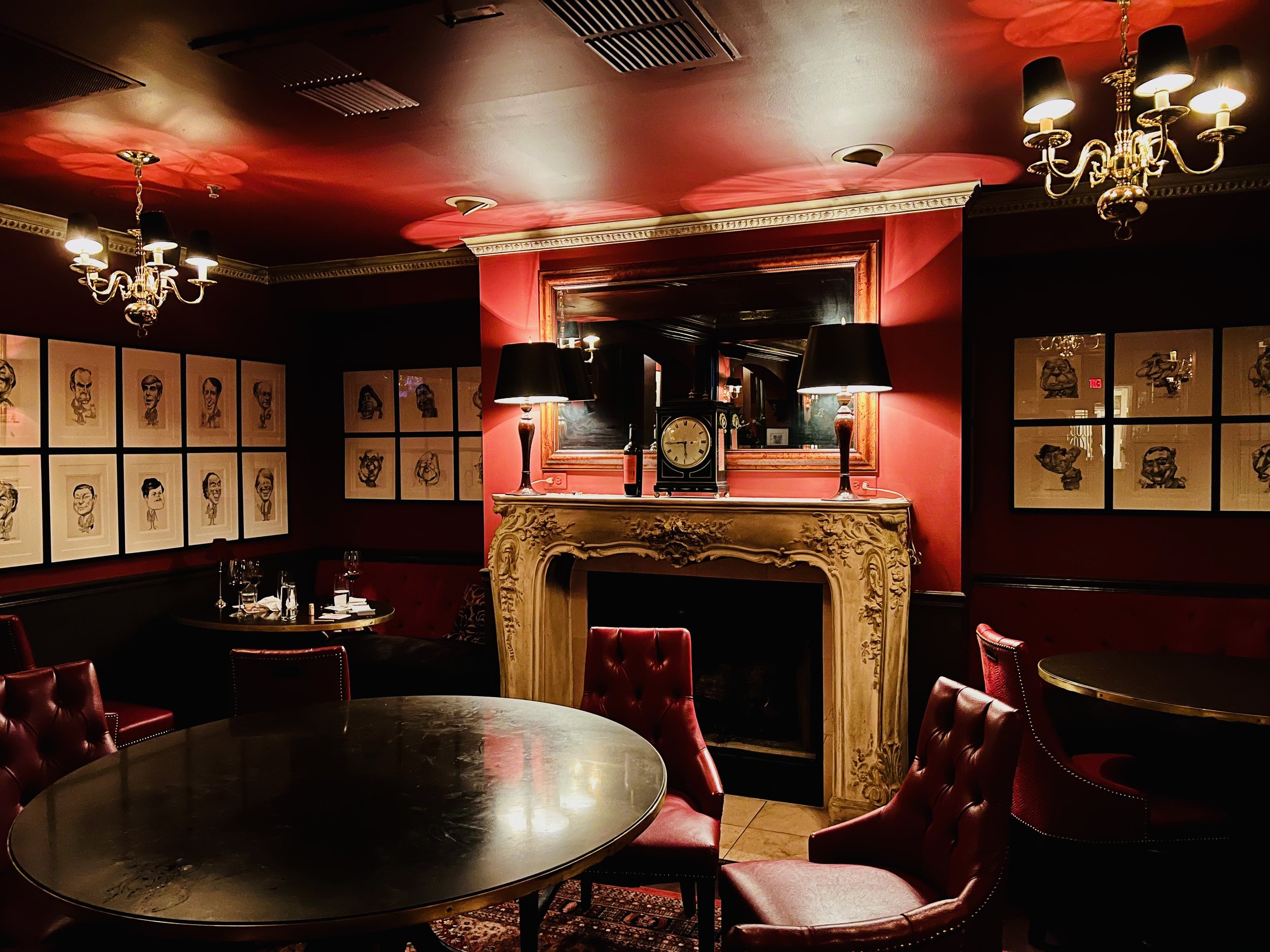
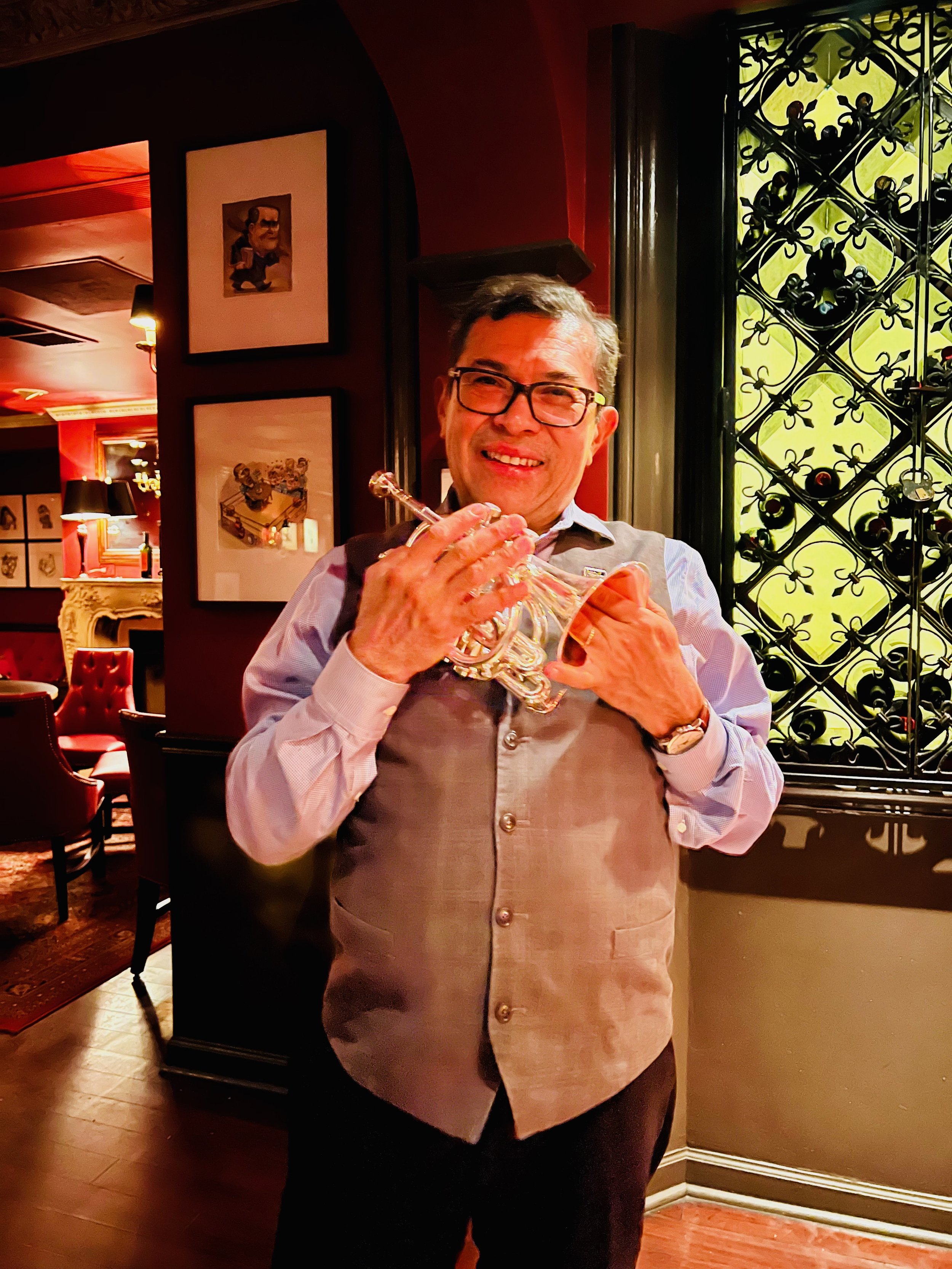
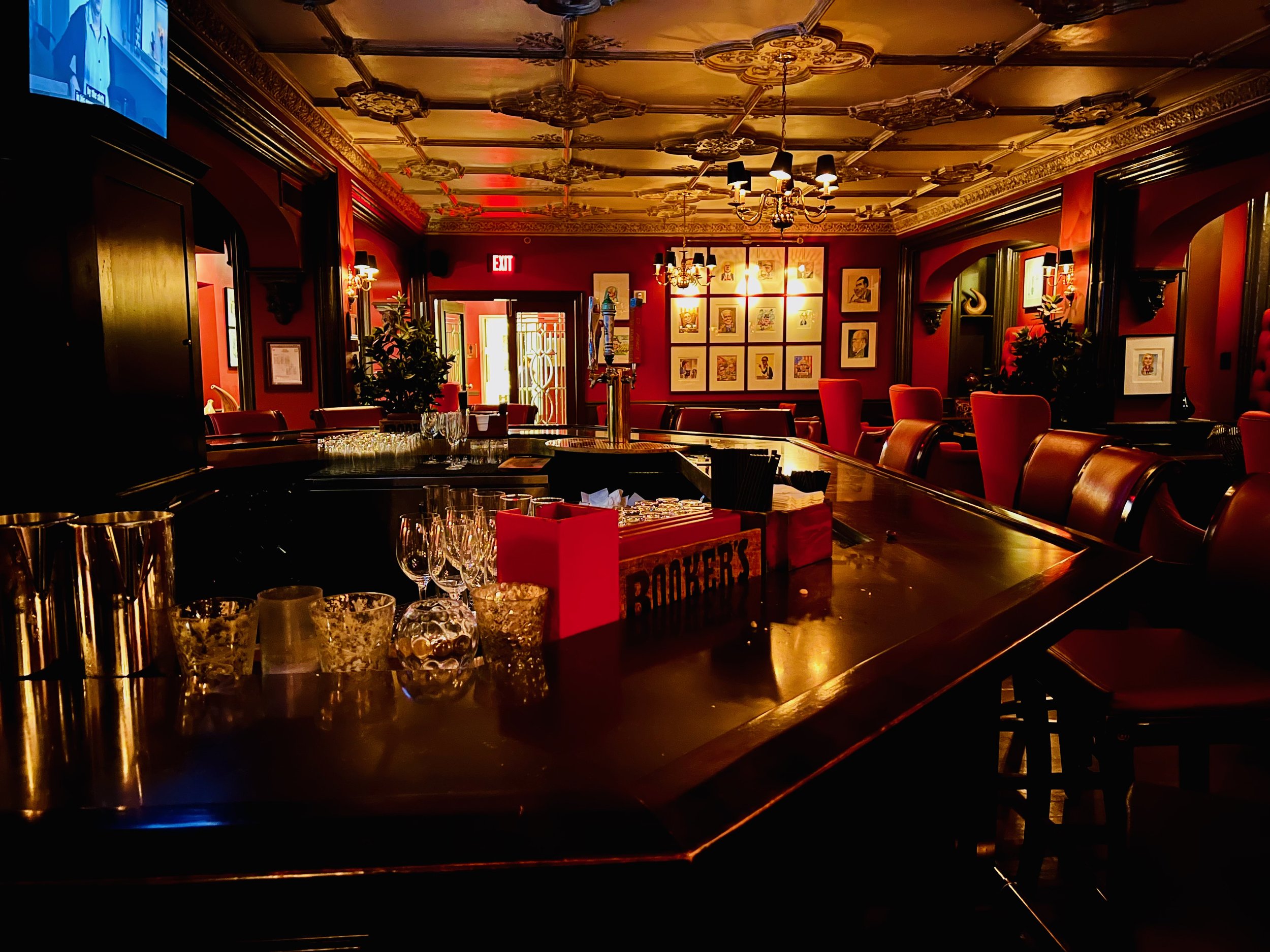
Photos Bruce Alan St. Germain
Its Architecture
Italian Renaissance
The Hay-Adams House, designed by the architect Mirhan Mesrobian, is an example of Italian Renaissance styling. Renaissance architecture represents European architectural design of the period between the early 14th and early 16th centuries found across its member countries. Noted for demonstrating a conscious revival and development of certain elements of ancient Greek and Roman thought and material, the Renaissance architectural period fell between the Gothic and Baroque periods. Developed first in Florence, with Filippo Brunelleschi as one of its noted innovators, the Renaissance style quickly spread to other Italian cities. The style was carried to ther parts of Europe at different dates and with varying degrees of impact.
Renaissance style places emphasis on symmetry, proportion, geometry and the regularity of its parts, as demonstrated in the architecture of classical antiquity and in particular ancient Roman architecture. Orderly arrangements of columns, pilasters and lintels, as well as the use of semicircular arches, hemispherical domes, niches and aediculae replaced the more complex proportional systems and irregular profiles of its preceding medieval architectural style.
The word "Renaissance" is derived from the term rinascita, meaning rebirth. Its first appearance was found in Giorgio Vasari's Le vite de' più eccellenti pittori, scultori e architettori (Lives of the Most Excellent Painters, Sculptors, and Architects, 1550).
Although the term Renaissance was used first by the French historian Jules Michelet, it was given its more lasting definition from the Swiss historian Jacob Burckhardt, whose book Die Kultur der Renaissance in Italien, 1860 (The Civilization of the Renaissance in Italy, 1860, English translation, by SGC Middlemore, in 2 vols., London, 1878) was influential in the development of the modern interpretation of the Italian Renaissance. The folio of measured drawings Édifices de Rome moderne; ou, Recueil des palais, maisons, églises, couvents et autres monuments (The Buildings of Modern Rome), first published in 1840 by Paul Letarouilly, also played an important part in the revival of interest in this period. Erwin Panofsky, Renaissance and Renascences in Western Art, (New York: Harper and Row, 1960) The Renaissance style was recognized by contemporaries in the term "all'antica", or "in the ancient manner" (of the Romans).
Historians divide the Renaissance in Italy into three phases.[note 1]. Art historians will refer to an Early Renaissance period, which includes developments in 14th-century painting and sculpture. This is usually not the case in architectural history. The bleak economic conditions of the late 14th century did not produce buildings that are considered to be part of the Renaissance. As a result, the word Renaissance among architectural historians usually applies to the period 1400 to c. 1525, or later in the case of non-Italian Renaissances.
As this new style of architecture spread out from Italy, most other European countries developed a sort of Proto-Renaissance style, before the construction of fully formulated Renaissance buildings. Each country in turn then grafted its own architectural traditions to the new style, so that Renaissance buildings across Europe are diversified by region. Within Italy the evolution of Renaissance architecture into Mannerism, with widely diverging tendencies in the work of Michelangelo, Giulio Romano and Andrea Palladio, led to the Baroque style in which the same architectural vocabulary was used for very different rhetoric. Outside Italy, Baroque architecture was more widespread and fully developed than the Renaissance style, with significant buildings as far afield as Mexico[note 4] and the Philippines.[note 5]
Italian architects preferred forms that were clearly defined and structural members that expressed their purpose.[6] Many Tuscan Romanesque buildings demonstrate these characteristics, as seen in the Florence Baptistery and Pisa Cathedral. Italy had never fully adopted the Gothic style of architecture. Apart from Milan Cathedral, (influenced by French Rayonnant Gothic), few Italian churches show the emphasis on vertical, the clustered shafts, ornate tracery and complex ribbed vaulting that characterise Gothic in other parts of Europe.[6]
In the 15th century the courts of certain other Italian states became centres for spreading of Renaissance philosophy, art and architecture. In Mantua at the court of the Gonzaga, Leon Battista Alberti designed two churches, the Basilica of Sant'Andrea and San Sebastiano. Urbino was an important centre with the ancient Ducal Palace being extended for Federico da Montefeltro in the mid 15th century. The Duke employed Luciano Laurana from Dalmatia, renowned for his expertise at fortification. The design incorporates much of the earlier medieval building and includes an unusual turreted three-storeyed façade. Laurana was assisted by Francesco di Giorgio Martini. Later parts of the building are clearly Florentine in style, particularly the inner courtyard, but it is not known who the designer was.[12] Ferrara, under the Este, was expanded in the late 15th century, with several new palaces being built such as the Palazzo dei Diamanti and Palazzo Schifanoia for Borso d'Este. In Milan, under the Visconti, the Certosa di Pavia was completed, and then later under the Sforza, the Castello Sforzesco was built.[6]
Venetian Renaissance architecture developed a particularly distinctive character because of local conditions. San Zaccaria received its Renaissance façade at the hands of Antonio Gambello and Mauro Codussi, begun in the 1480s.[13] Giovanni Maria Falconetto, the Veronese architect-sculptor, introduced Renaissance architecture to Padua with the Loggia Cornaro in the garden of Alvise Cornaro. In southern Italy, Renaissance masters were called to Naples by Alfonso V of Aragon after his conquest of the Kingdom of Naples. The most notable examples of Renaissance architecture in that city are the Cappella Caracciolo, attributed to Bramante, and the Palazzo Orsini di Gravina, built by Gabriele d'Angelo between 1513 and 1549.
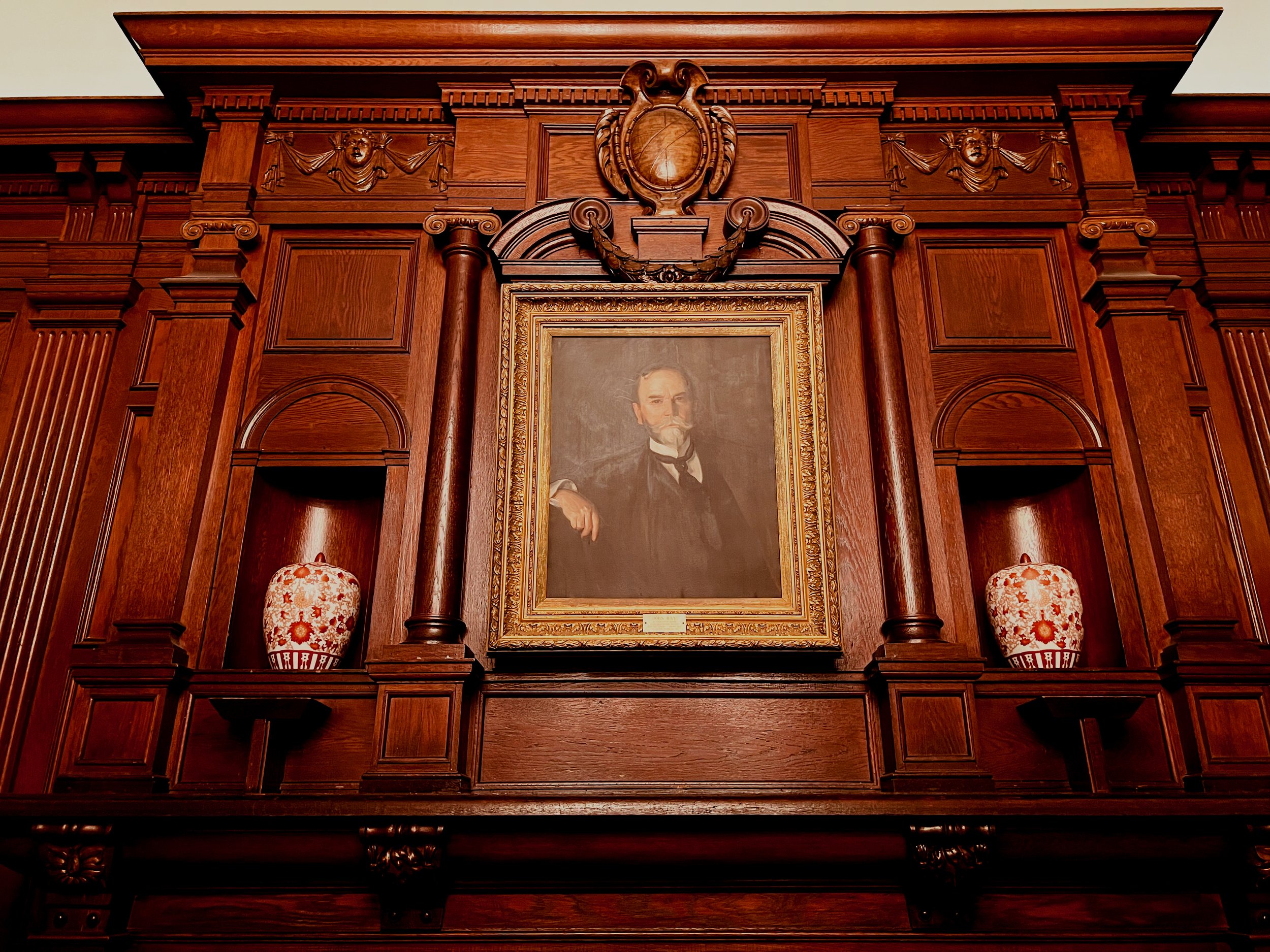
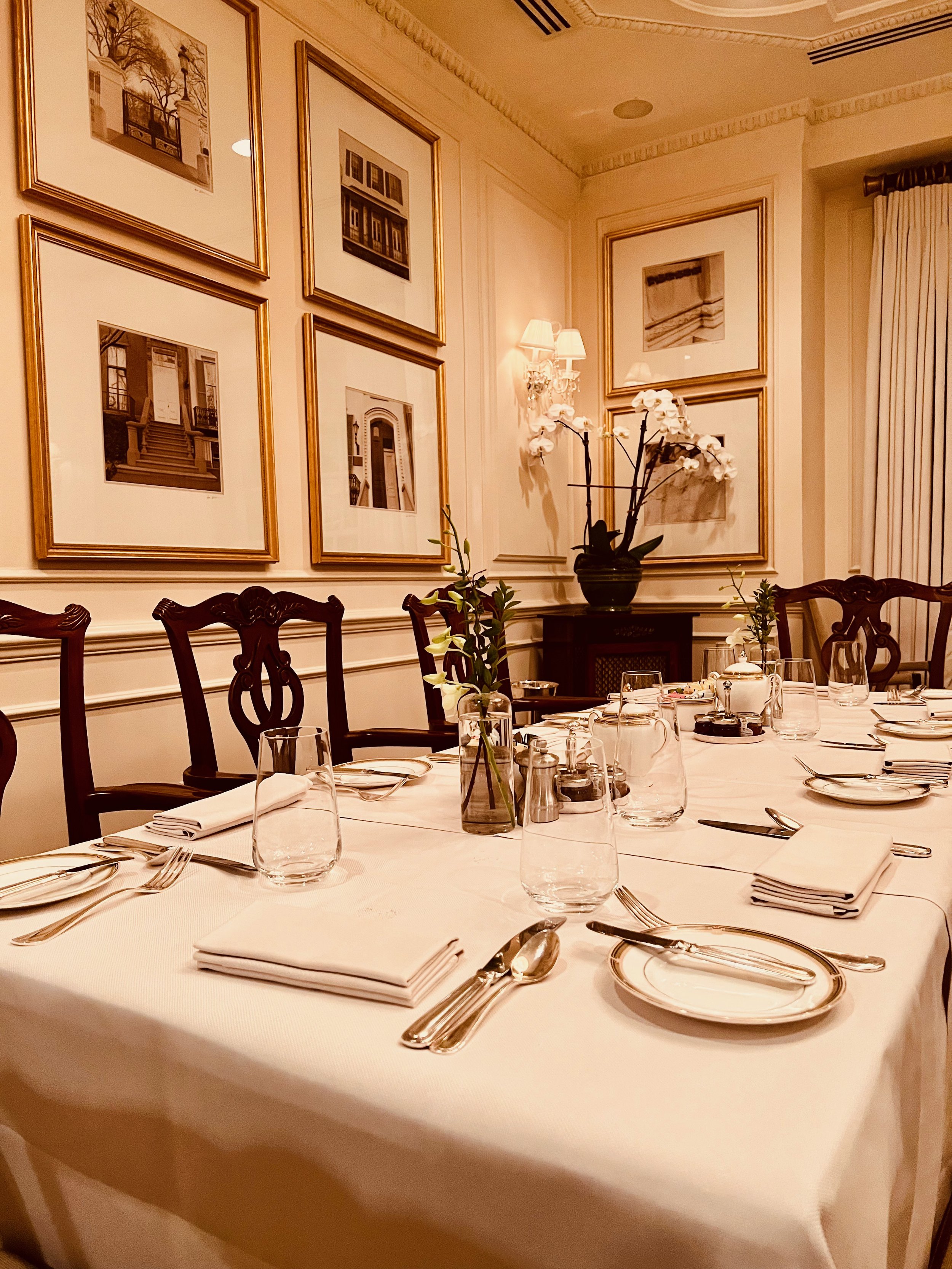


Photos Bruce Alan St. Germain
Its Architectural Characteristics
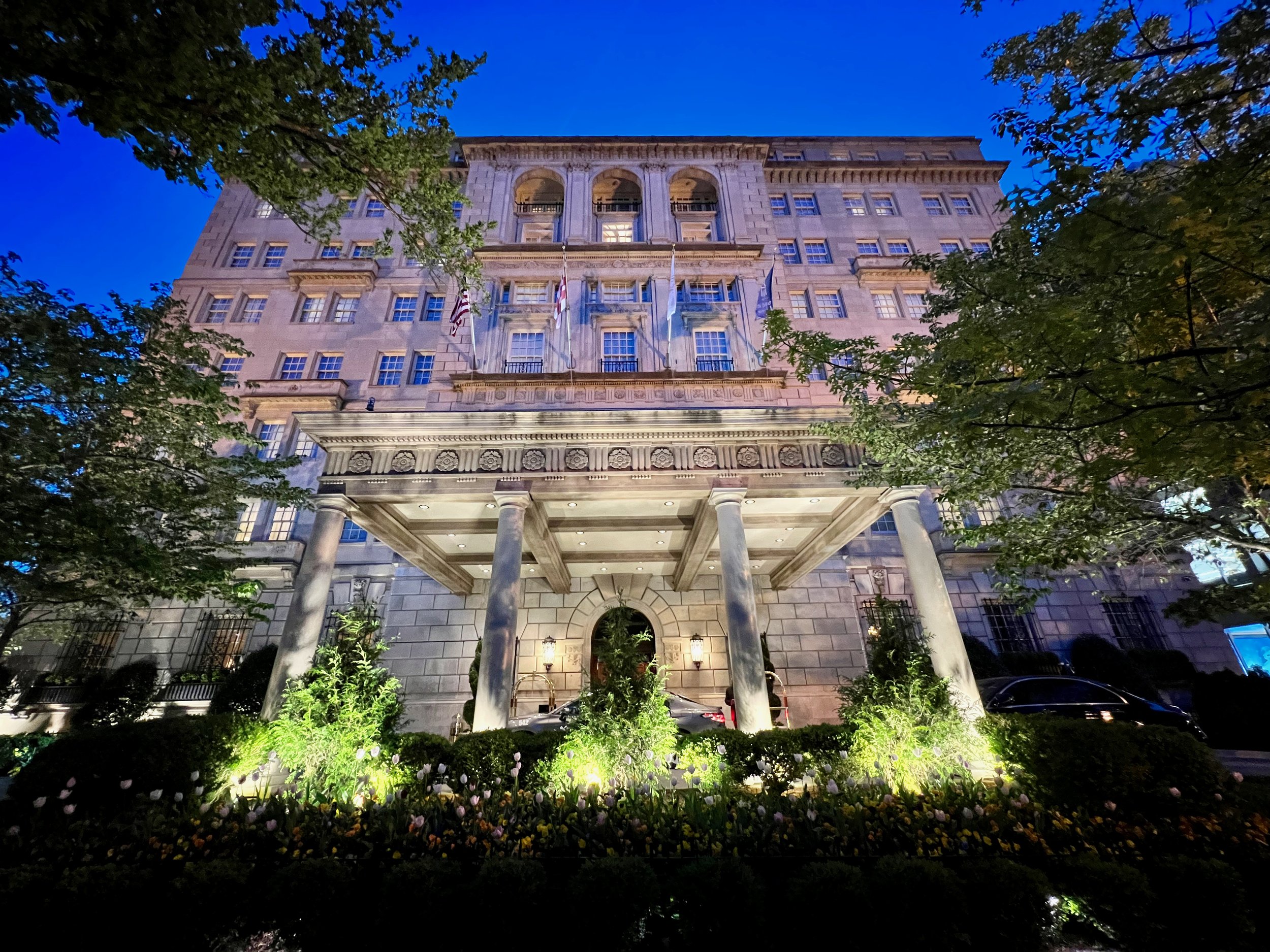
Renaissance buildings have a square, symmetrical appearance in which proportions are usually based on a module. Façades are symmetrical around their vertical axis.

A cornice (from the Italian cornice meaning "ledge") is generally any horizontal decorative moulding that crowns a building or furniture element. A simple cornice may be formed just with a crown, as in crown moulding atop an interior wall or above kitchen cabinets or a bookcase. A projecting cornice on a building has the function of throwing rainwater free of its walls.

An arcade is a succession of contiguous arches, with each arch supported by a colonnade of columns or piers. Exterior arcades are designed to provide a sheltered walkway for pedestrians. The walkway may be lined with retail stores. Here pilasters are used to simulate columns.

A keystone (or capstone) is the wedge-shaped stone at the apex of a masonry arch. It is the final piece placed during construction and locks all the stones into position, allowing the arch to bear weight. Keystones are often enlarged beyond the structural requirements and decorated.
With Renaissance architecture Classical orders were analysed and reconstructed to serve new purposes.[note 6] While the obvious distinguishing features of Classical Roman architecture were adopted by Renaissance architects, the forms and purposes of buildings had changed over time, as had the structure of cities. Among the earliest buildings of the reborn Classicism were the type of churches that the Romans had never constructed. Neither were there models for the type of large city dwellings required by wealthy merchants of the 15th century. Conversely, there was no call for enormous sporting fixtures and public bath houses such as the Romans had built.
The plans of Renaissance buildings have a square, symmetrical appearance in which proportions are usually based on a module. Within a church, the module is often the width of an aisle. The need to integrate the design of the plan with the façade was introduced as an issue in the work of Filippo Brunelleschi, but he was never able to carry this aspect of his work into fruition. The first building to demonstrate this was St. Andrea in Mantua by Alberti. The development of the plan in secular architecture was to take place in the 16th century and culminated with the work of Palladio.
Façades are symmetrical around their vertical axis. Church façades are generally surmounted by a pediment and organised by a system of pilasters, arches, and entablatures. The columns and windows show a progression towards the centre. One of the first true Renaissance façades was the Cathedral of Pienza (1459–62), which has been attributed to the Florentine architect Bernardo Gambarelli (known as Rossellino) with Alberti perhaps having some responsibility in its design as well.

In classical architecture, a pilaster is an architectural element used to give the appearance of a supporting column and to articulate an extent of wall, with only an ornamental function. It consists of a flat surface raised from the main wall surface, usually treated as though it were a column, with a capital at the top, plinth (base) at the bottom, and the various other column elements.
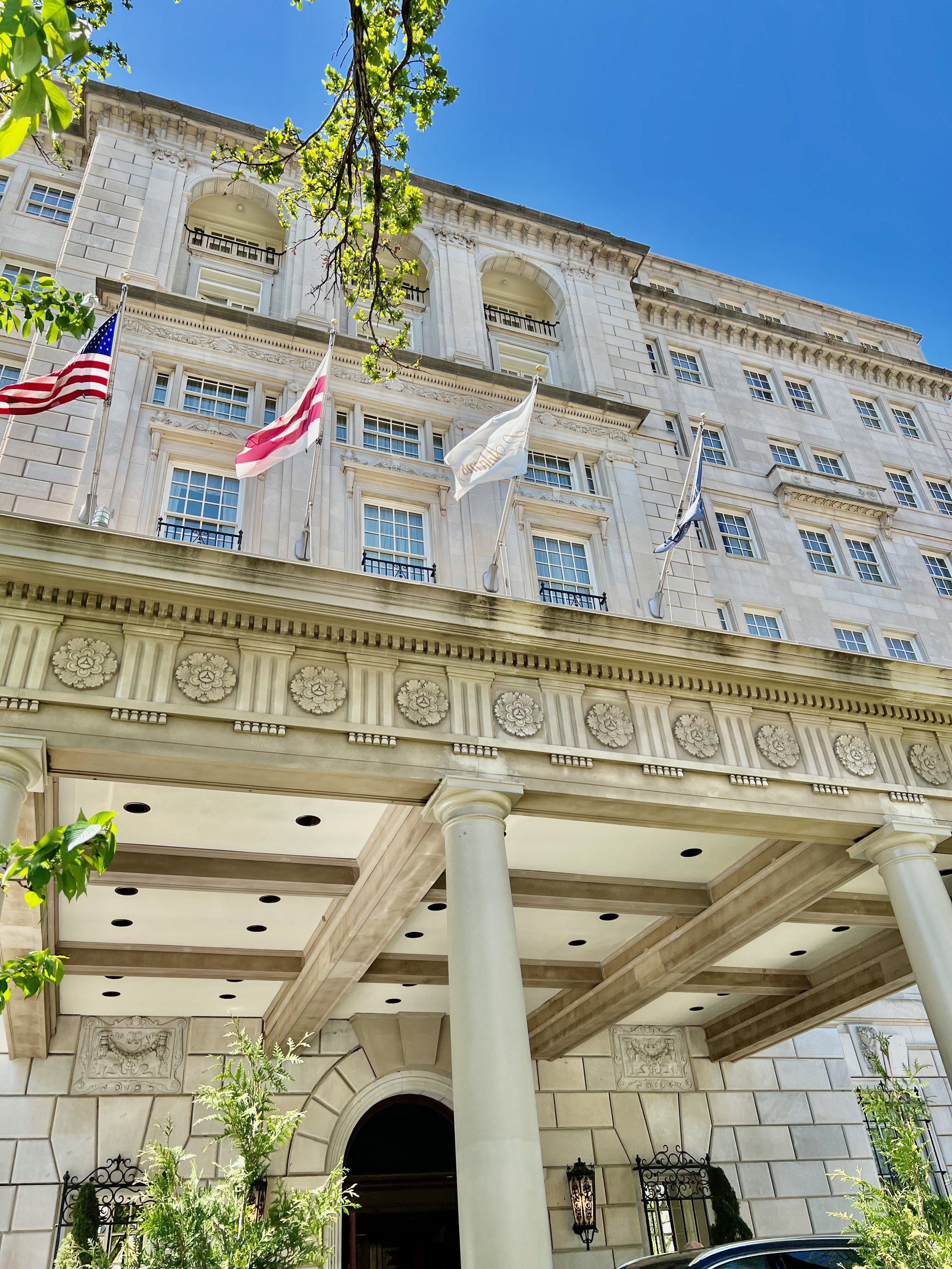
In contrast to a pilaster, an engaged column or buttress can support the structure of a wall and roof above. An entablature is the superstructure of moldings and bands which lies horizontally above columns, resting on their capitals.

Entablatures are major elements of classical architecture, and are commonly divided into the architrave (the supporting member immediately above; equivalent to the lintel in post and lintel construction), the frieze (an unmolded strip that may or may not be ornamented), and the cornice (the projecting member below the pediment)
Domestic buildings are often surmounted by a cornice. There is a regular repetition of openings on each floor, and the centrally placed door is marked by a feature such as a balcony, or rusticated surround. An early and much copied prototype was the façade for the Palazzo Rucellai (1446 and 1451) in Florence with its three registers of pilasters.
Roman and Greek orders of columns are used: Tuscan, Doric, Ionic, Corinthian and Composite. The orders can either be structural, supporting an arcade or architrave, or purely decorative, set against a wall in the form of pilasters. During the Renaissance, architects aimed to use columns, pilasters, and entablatures as an integrated system. One of the first buildings to use pilasters as an integrated system was in the Old Sacristy (1421–1440) by Brunelleschi.
Arches are semi-circular or (in the Mannerist style) segmental. Arches are often used in arcades, supported on piers or columns with capitals. There may be a section of entablature between the capital and the springing of the arch. Alberti was one of the first to use the arch on a monumental scale at the St. Andrea in Mantua.
Vaults do not have ribs. They are semi-circular or segmental and on a square plan, unlike the Gothic vault which is frequently rectangular. The barrel vault is demonstrated at the St. Andrea in Mantua.

The architectural orders are the styles of classical architecture, each distinguished by its proportions and characteristic profiles and details, and most readily recognizable by the type of column employed. The three orders of architecture—the Doric, Ionic, and Corinthian—originated in Greece. To these the Romans added, in practice if not in name, the Tuscan, which they made simpler than Doric, and the Composite, which was more ornamental than the Corinthian. Here the four pilaster design at each level represents the three Greek classical orders; Corinthian (top), Ionic (center), and Doric (bottom).

Each style has distinctive capitals at the top of columns and horizontal entablatures which it supports, while the rest of the building does not in itself vary between the orders. The column shaft and base also varies with the order, and is sometimes articulated with vertical hollow grooves known as fluting. The shaft is wider at the bottom than at the top, because its entasis, beginning a third of the way up, imperceptibly makes the column slightly more slender at the top, although some Doric columns, especially early Greek ones, are visibly "flared", with straight profiles that narrow going up the shaft.
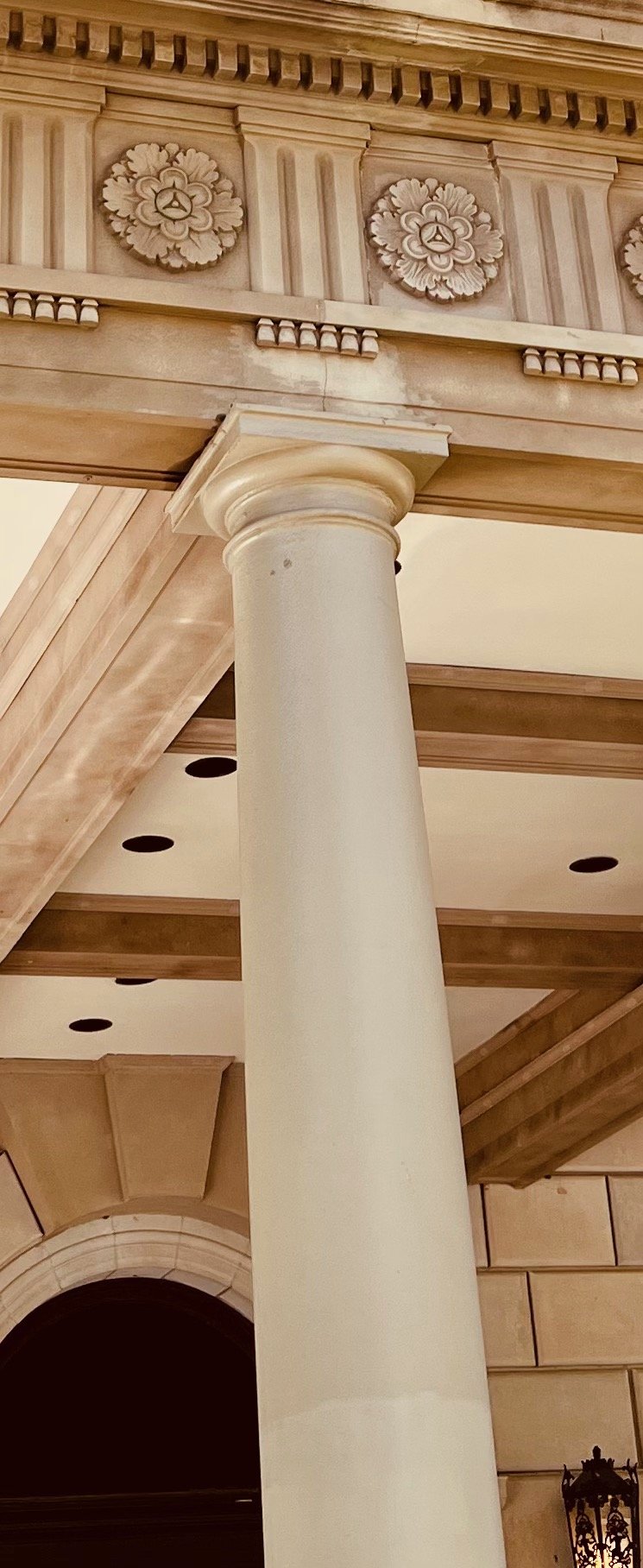
The Doric is the most easily recognized by the simple circular capitals at the top of columns with some mouldings, under a square cushion that is very wide in early versions, but later more restrained. The Greek Doric column was fluted or smooth-surfaced, and had no base, dropping straight into the stylobate or platform on which the temple or other building stood. Above a plain architrave, the complexity comes in the frieze, where the two features originally unique to the Doric, the triglyph and guttae, are skeuomorphic memories of the beams and retaining pegs of the wooden constructions that preceded stone Doric temples
The dome is used frequently, both as a very large structural feature that is visible from the exterior, and also as a means of roofing smaller spaces where they are only visible internally. After the success of the dome in Brunelleschi's design for the Basilica di Santa Maria del Fiore and its use in Bramante's plan for St. Peter's Basilica (1506) in Rome, the dome became an indispensable element in church architecture and later even for secular architecture, such as Palladio's Villa Rotonda.[note 7]
Roofs are fitted with flat or coffered ceilings. They are not left open as in Medieval architecture. They are frequently painted or decorated.
Doors usually have square lintels. They may be set with in an arch or surmounted by a triangular or segmental pediment. Openings that do not have doors are usually arched and frequently have a large or decorative keystone.
Windows may be paired and set within a semi-circular arch. They may have square lintels and triangular or segmental pediments, which are often used alternately. Emblematic in this respect is the Palazzo Farnese in Rome, begun in 1517.
In the Mannerist period the Palladian arch was employed, using a motif of a high semi-circular topped opening flanked with two lower square-topped openings. Windows are used to bring light into the building and in domestic architecture, to give views. Stained glass, although sometimes present, is not a feature.
External walls are generally constructed of brick, rendered, or faced with stone in highly finished ashlar masonry, laid in straight courses. The corners of buildings are often emphasized by rusticated quoins. Basements and ground floors were often rusticated, as at the Palazzo Medici Riccardi (1444–1460) in Florence. Internal walls are smoothly plastered and surfaced with lime wash. For more formal spaces, internal surfaces are decorated with frescoes.
Courses, mouldings and all decorative details are carved with great precision. Studying and mastering the details of the ancient Romans was one of the important aspects of Renaissance theory. The different orders each required different sets of details. Some architects were stricter in their use of classical details than others, but there was also a good deal of innovation in solving problems, especially at corners. Mouldings stand out around doors and windows rather than being recessed, as in Gothic architecture. Sculptured figures may be set in niches or placed on plinths. They are not integral to the building as in Medieval architecture.[6]
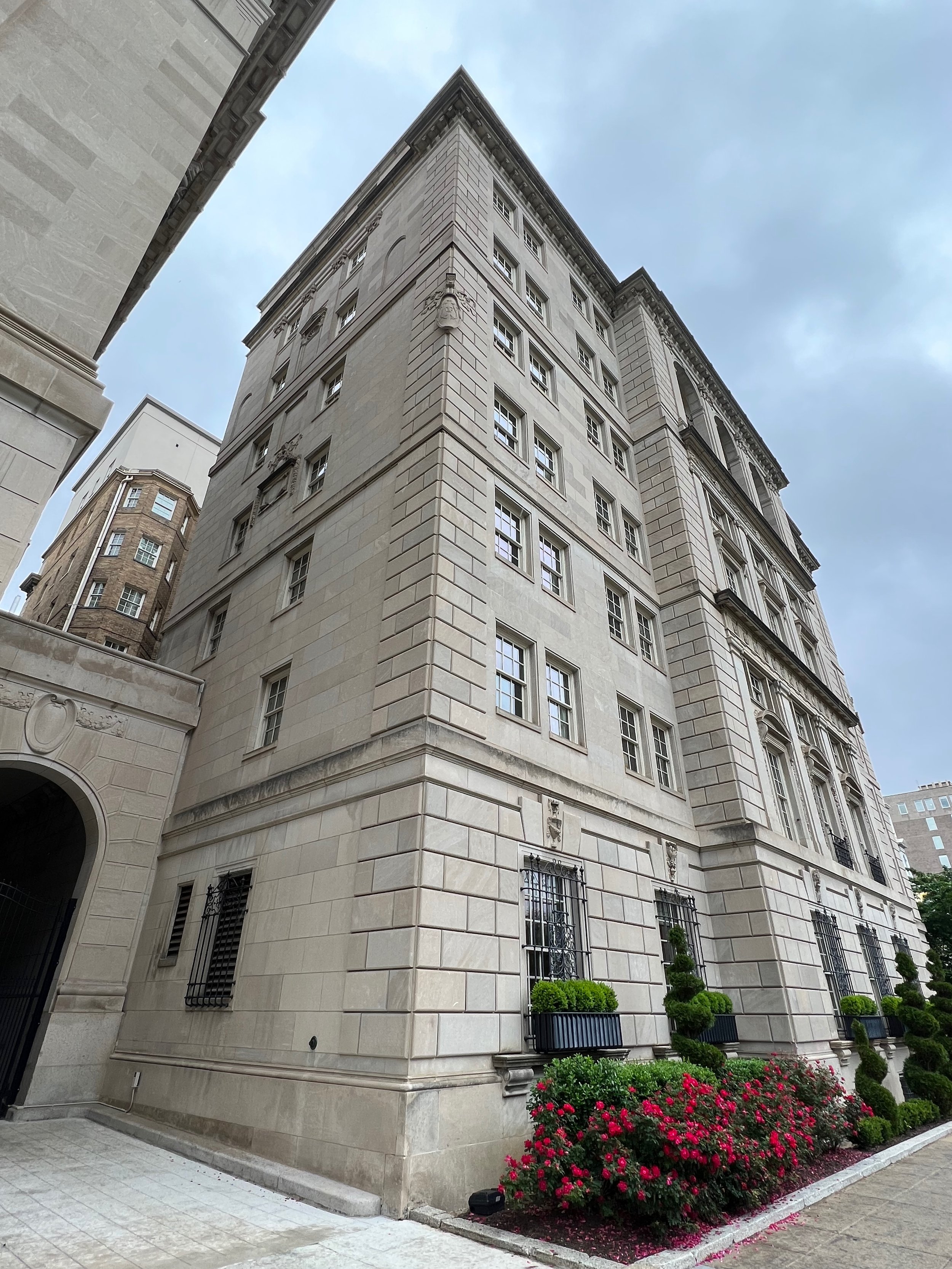
The corners of buildings are often emphasized by rusticated quoins. Basement levels were often distinguished with rustication. Quoins are masonry blocks at the corner of a wall. Some are structural, providing strength for a wall made with inferior stone or rubble while others merely add aesthetic detail to a corner.
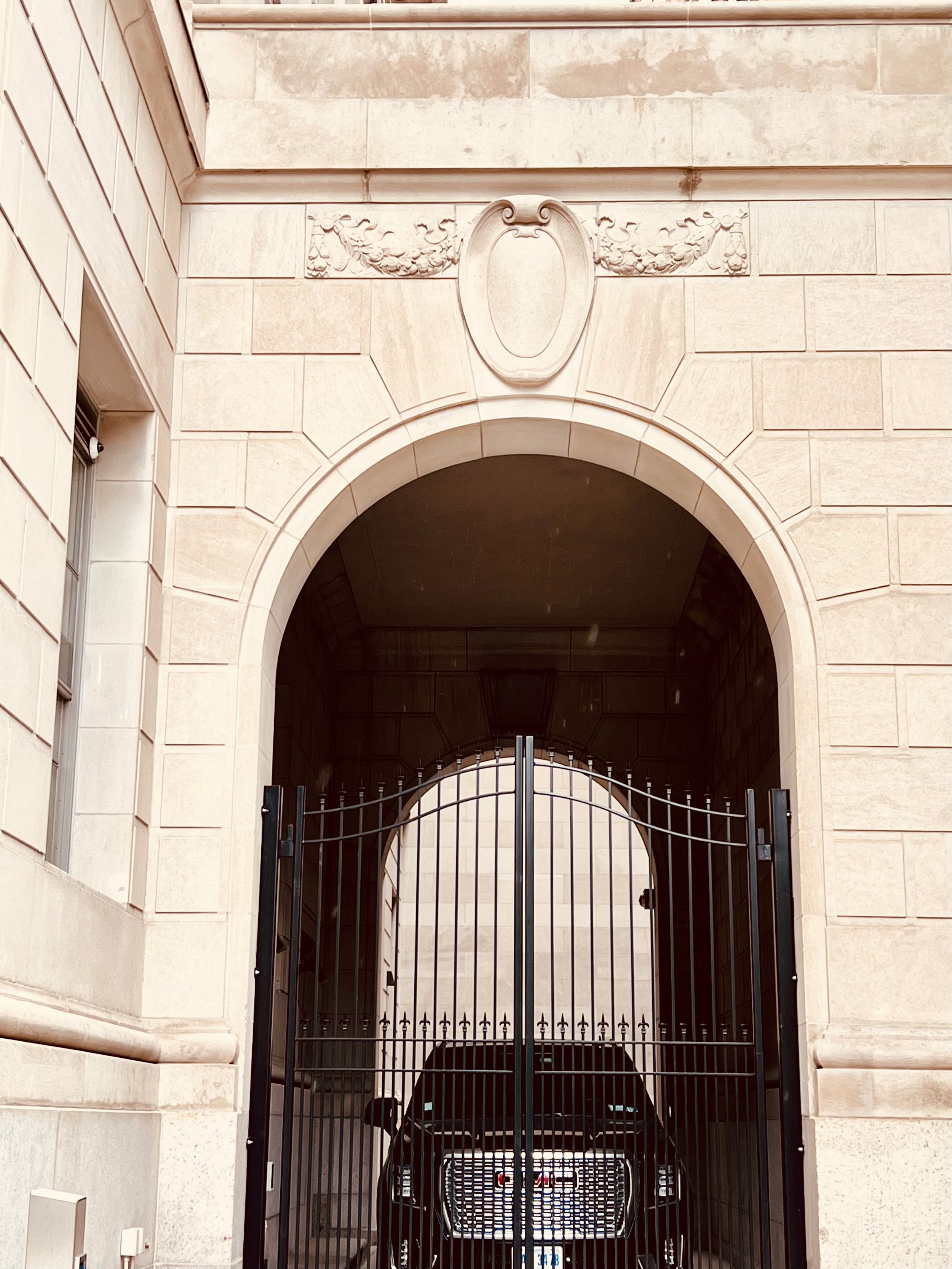
Keystones, as a hallmark of strength or good architecture, or their suggested form are sometimes placed in the centre of the flat top of doors, recesses and windows for decorative effect, so as to form an upward projection of a lintel. The keystone experiences the least stress of any of the voussoirs, due to its position at the apex.
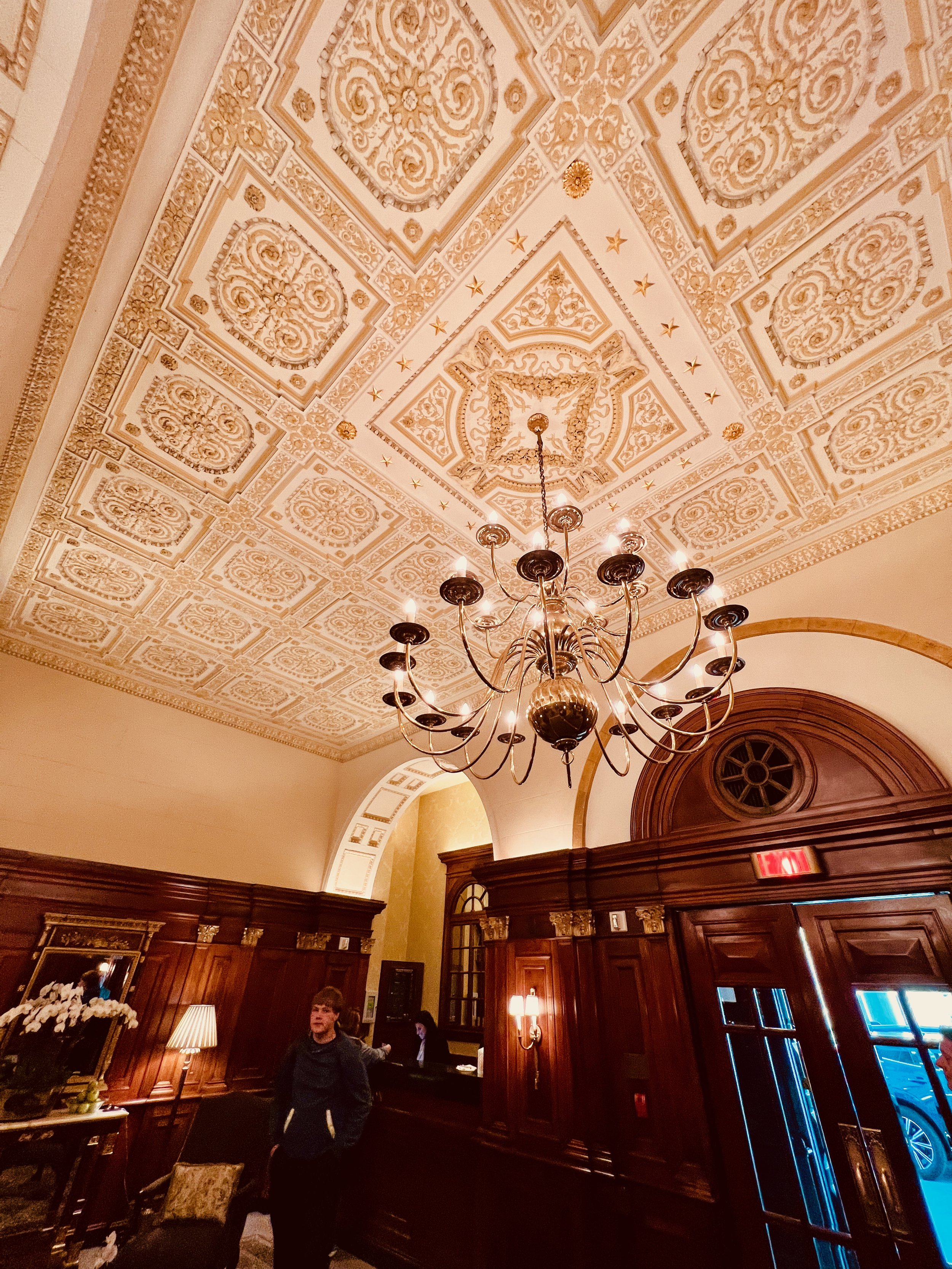
Walnut wainscoting, and intricate ceiling treatments feature Elizabethan and Tudor motifs. Elizabethan architecture refers to buildings of a certain style constructed during the reign of Queen Elizabeth I of England and Ireland from 1558–1603. The Tudor architectural style is the final development of Medieval architecture in England and Wales, during the Tudor period (1485–1603) and even beyond.
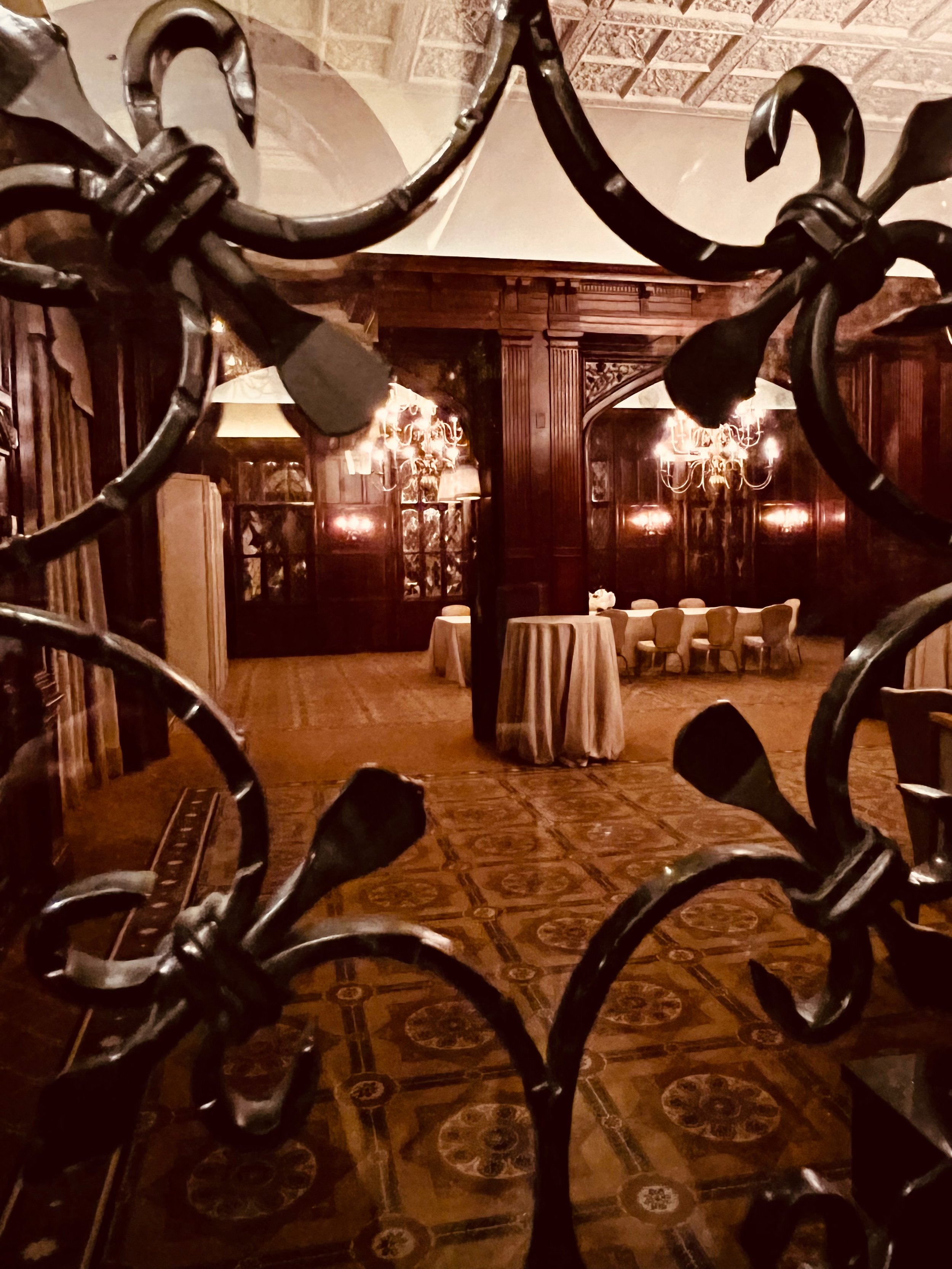
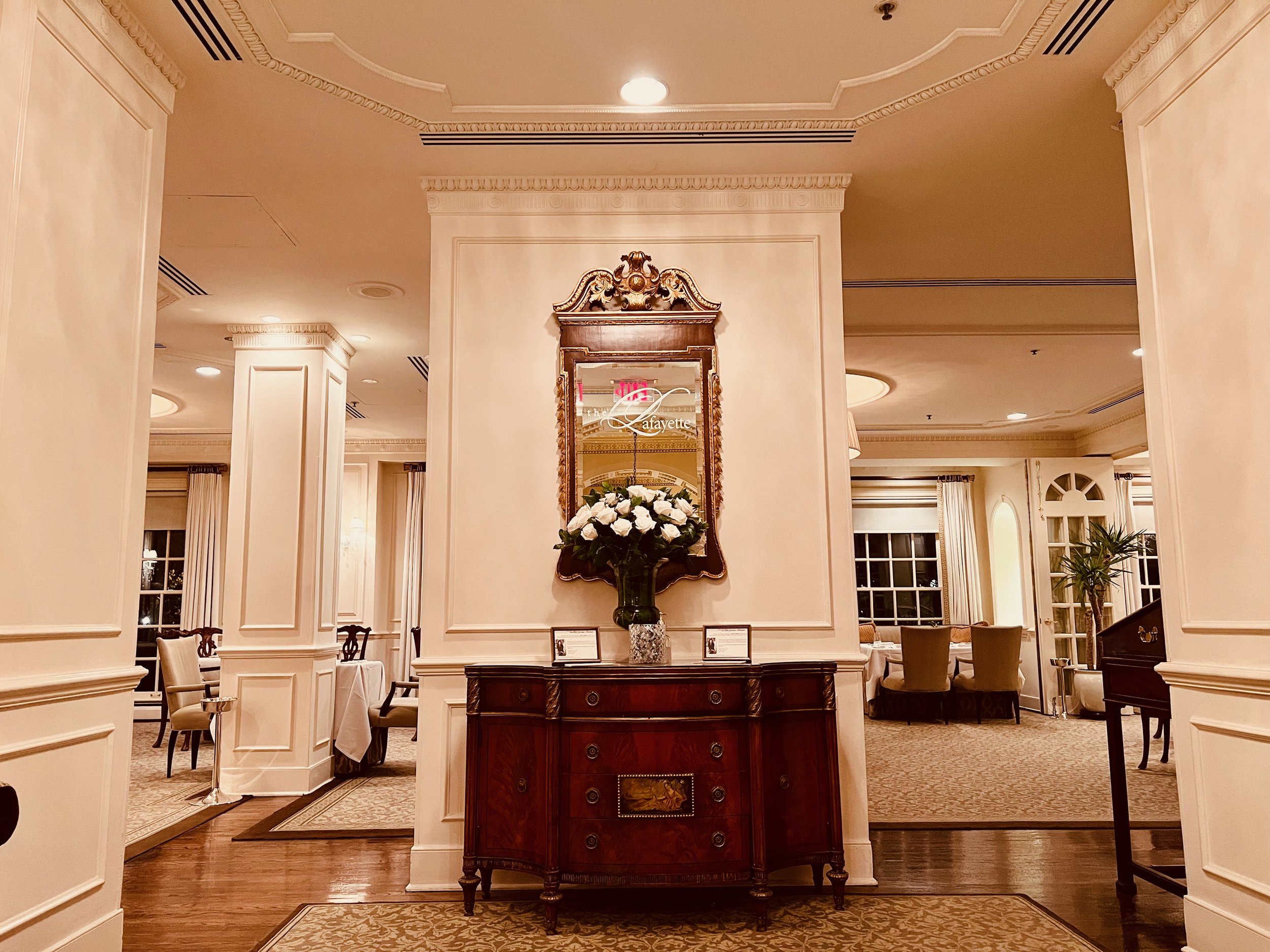

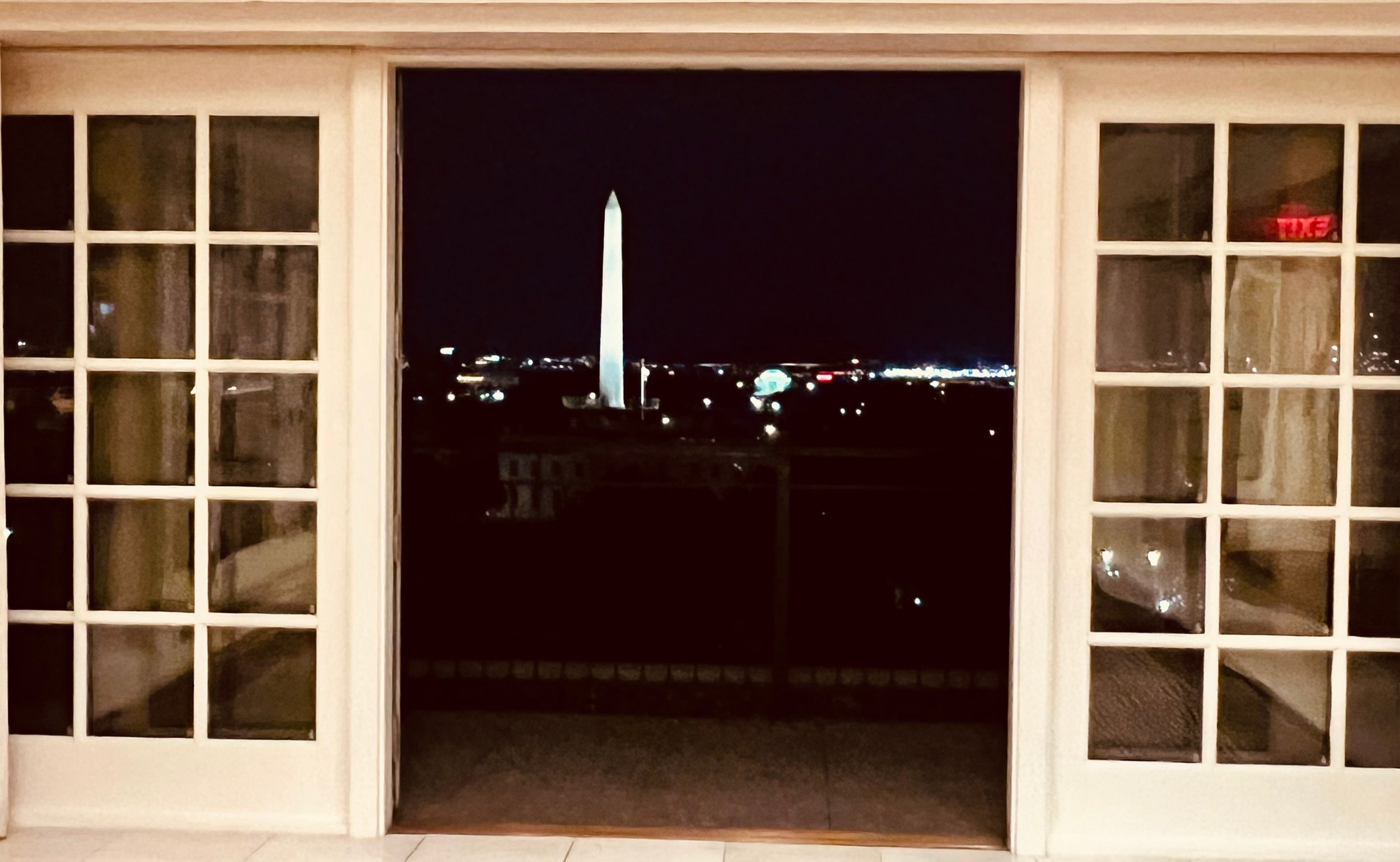
Photos Bruce Alan St. Germain
Become A Donor Or Advertiser











