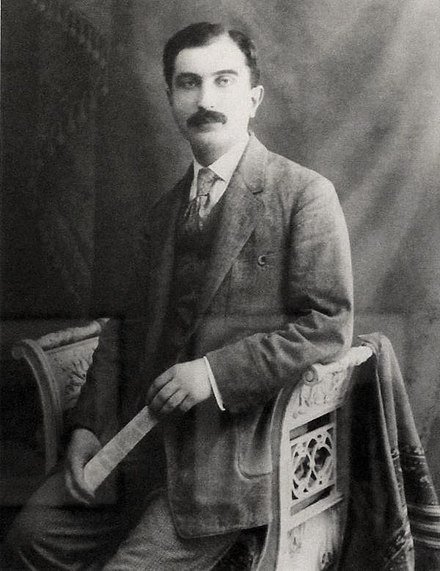The St. Regis Washington, D.C.
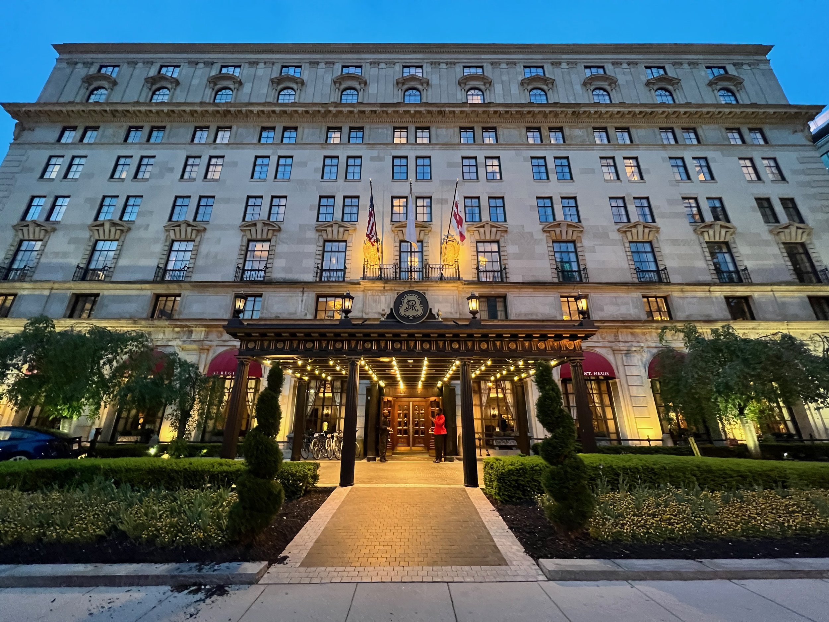
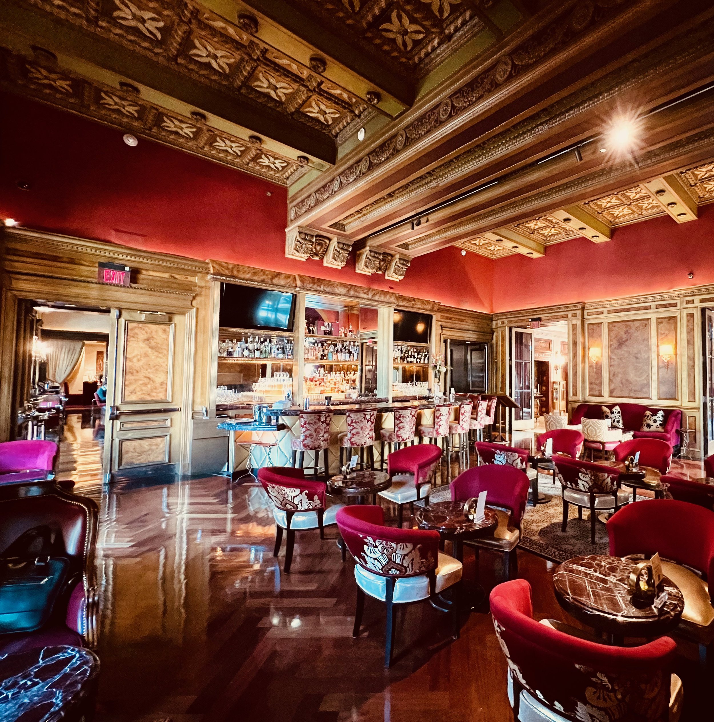
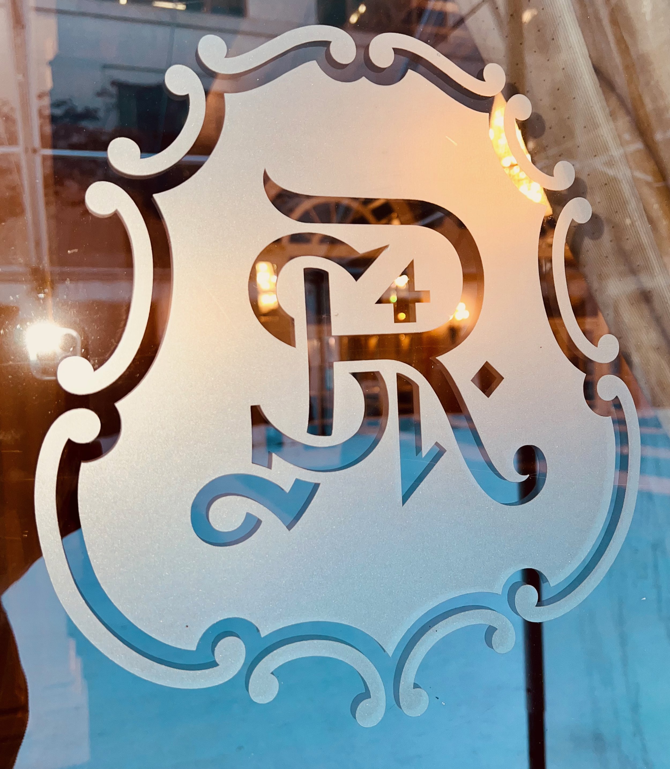
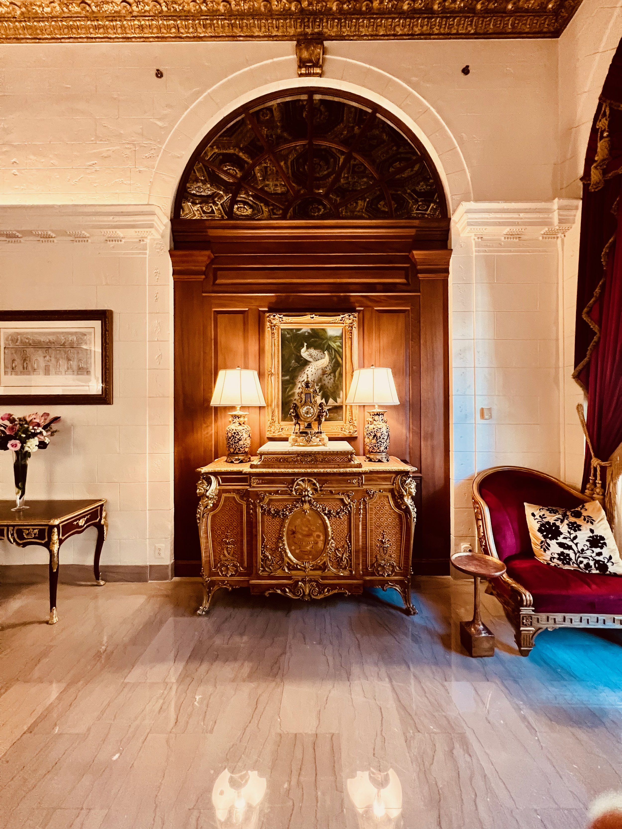
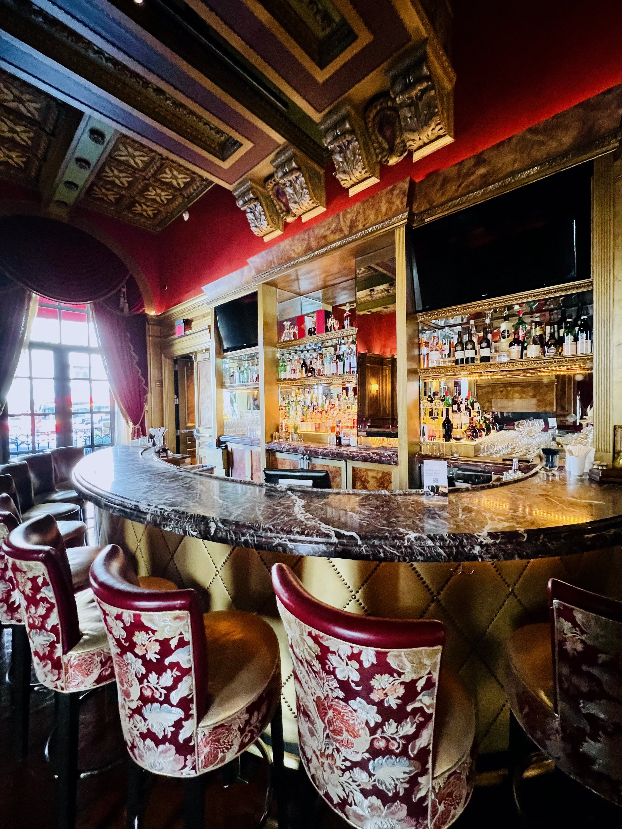
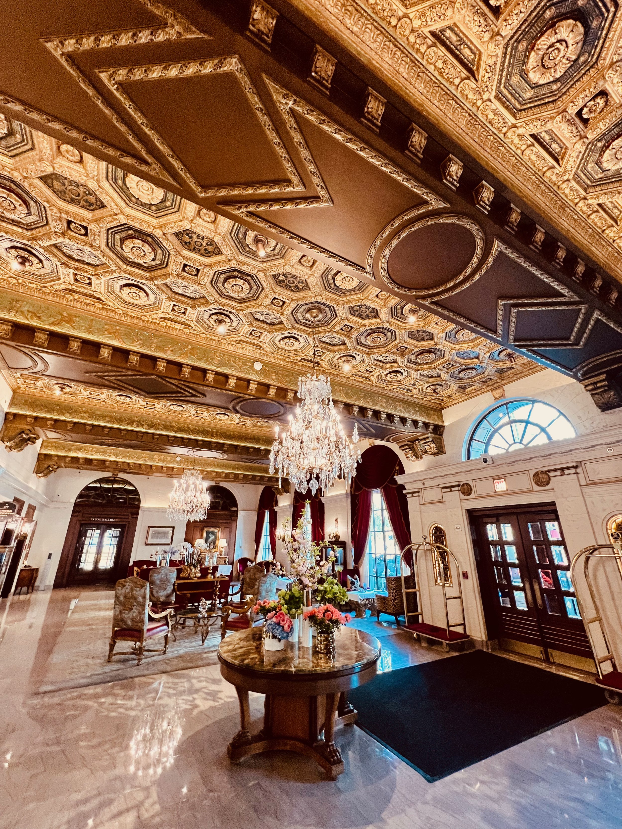
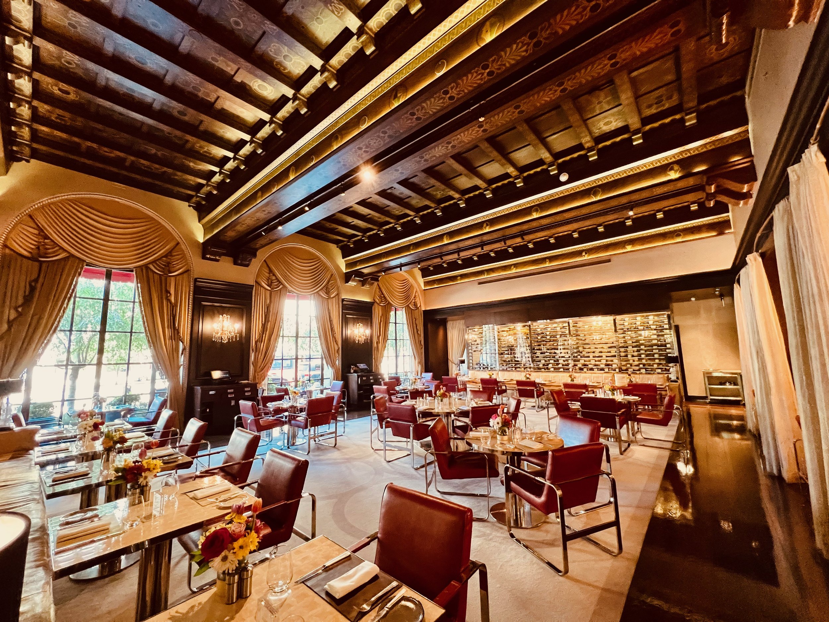
Photos Bruce Alan St. Germain
Its History
The St. Regis Washington, D.C. known for many years as The Carlton Hotel, is an historic hotel located at 923 16th and K Streets, N.W. in Washington, D.C. two blocks north of the White House. Mirroring the ambitions of the St. Regis founder, John Jacob Astor IV, Harry Wardman, Washington’s most successful real estate developer, wished to create a sophisticated establishment that would surpass the very best European luxury hotels of the time. Designed by architect Mihran Mesrobian whose work focused on Italian Renaissance, Italian Renaissance Revival (“Neo-Renaissance”), and Beaux-Arts architectural periods, this luxury hotel was built in 1926.
During the late 1930’s, the Carlton became the residence of Secretary of State Cordell Hull, who transacted much of the Government’s business affairs at the hotel. Ever since, the Carlton has been popular with members of Washington’s political elite, including presidents and their families. Successive administrations have turned to the Carlton to host high level diplomatic meetings and glamorous social galas, including several inaugural banquets.
Wardman was forced to sell the hotel in 1930, due to the Great Depression.[3] The hotel was then resold in 1953 to Sheraton Hotels,[3] which renamed the hotel the Sheraton-Carlton Hotel. During the 1950’s, President Truman was a constant fixture at the hotel and would often need to enter the hotel through a side window in order to preserve protocol while receiving official guests. Robert Kennedy, in the 1960’s, professed the Carlton’s chocolate parfait to be his all time favorite dessert. Ronald Reagan was a regular visitor to the hotel’s barber, Milson Pitts, who cut the hair of several presidents.
The hotel has also been a hub of the capital’s social scene. During the 1940’s famous Washington socialite Perle Mesta hosted her celebrated pink themed galas at the Carlton. Joan Crawford, Jacqueline Onassis, Audrey Hepburn, Elizabeth Taylor, Cher and countless other luminaries have been loyal guests. Howard Hughes kept a permanent suite at the Carlton during World War II, which he famously made available at no cost to uniformed servicemen during his absence.
In December 1987, the Carlton shut its doors for an extensive 16 million dollar renovation, reopening on October 2, 1988, its 62nd birthday. The renovation enlarged guest rooms, as well as enhancing bathrooms and improving the hotel’s communications infrastructure. In 1999, after seventy-three years as The Carlton Hotel, the property assumed a new mantle as The St. Regis Washington, DC, becoming the first hotel to share the legendary St. Regis name with the flagship New York hotel.
Claret Capital, a real estate investment firm based in Dublin, Ireland, purchased the hotel in 2007 for about $170 million. After a landmark sixteen month renovation of almost every aspect of the property, the St. Regis reopened in 2008. But the Great Recession significantly hurt both the luxury hotel industry and the Irish economy, and Claret Capital was not able to continue making payments on the loan it secured from Barclays Capital. Barclays foreclosed on the hotel in September 2010, and announced plans to auction off the property.[5]
Westbrook Partners, a real estate investment firm based in New York City, purchased the St. Regis from Barclays in May 2011 for $100 million.[6] Westbrook renovated the lobby and main bar in 2013. That same year, the hotel's high-end restaurant, Adour, closed and was replaced by a more moderately priced establishment, Decanter, which was owned and managed by the hotel itself.[7]
"The Pursuit of a Legacy: The Mehran Mesrobian History and Heritage Tour of the St. Regis Washington D.C." – an hour-long history and heritage tour of the property for guests of the hotel and the public - ran on Thursdays and Fridays at 5:00 PM from October 2013 through July 2014. The experience was led by the hotel's Cultural Attaché. The tour was the first of its kind in Washington, D.C., and took participants through the hotel's extraordinary 87-year history, from its inception to the modern day.
Westbrook Partners sold the St. Regis Hotel to Al Rayyan Tourism Investment Co. (ARTIC), a hotel and resort investment company based in Qatar, for an undisclosed sum in July 2015. Included in the purchase was a 22,000 square feet (2,000 m2), two-story building next to the hotel. ARTIC chose to continue with the St. Regis name.[7]
The hotel is listed on the National Register of Historic Places, and is designated as a contributing property to the Sixteenth Street Historic District.
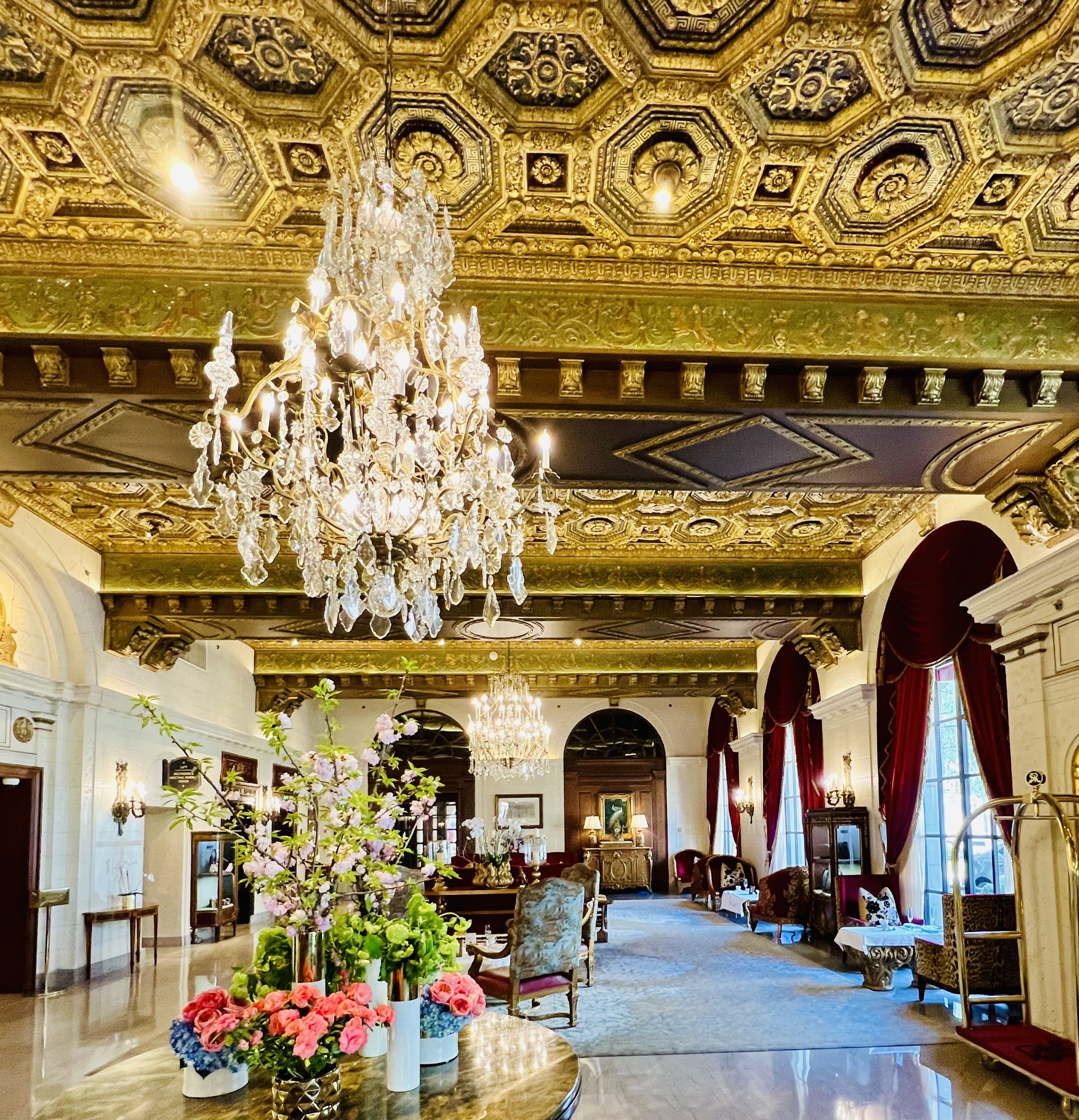
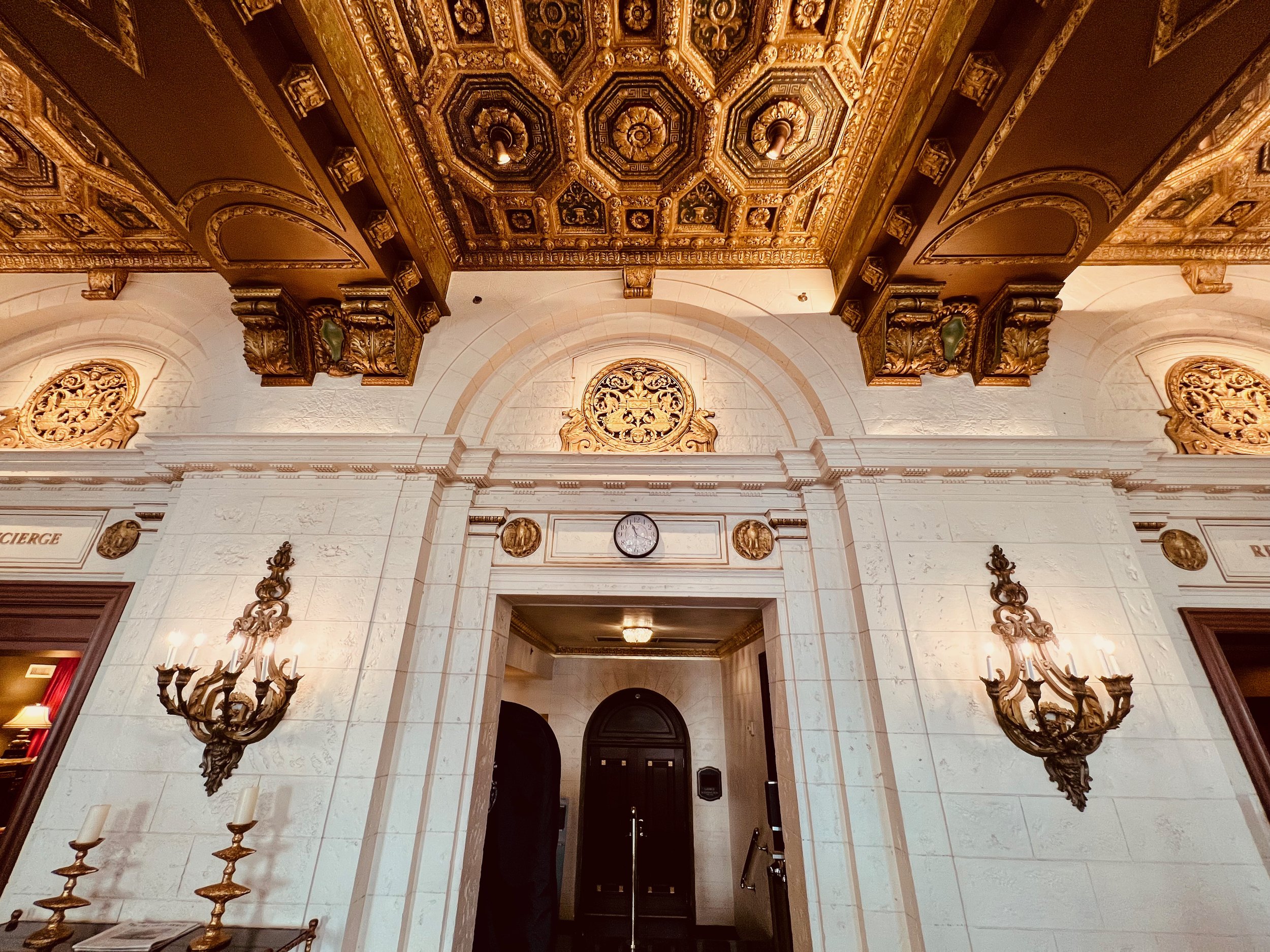
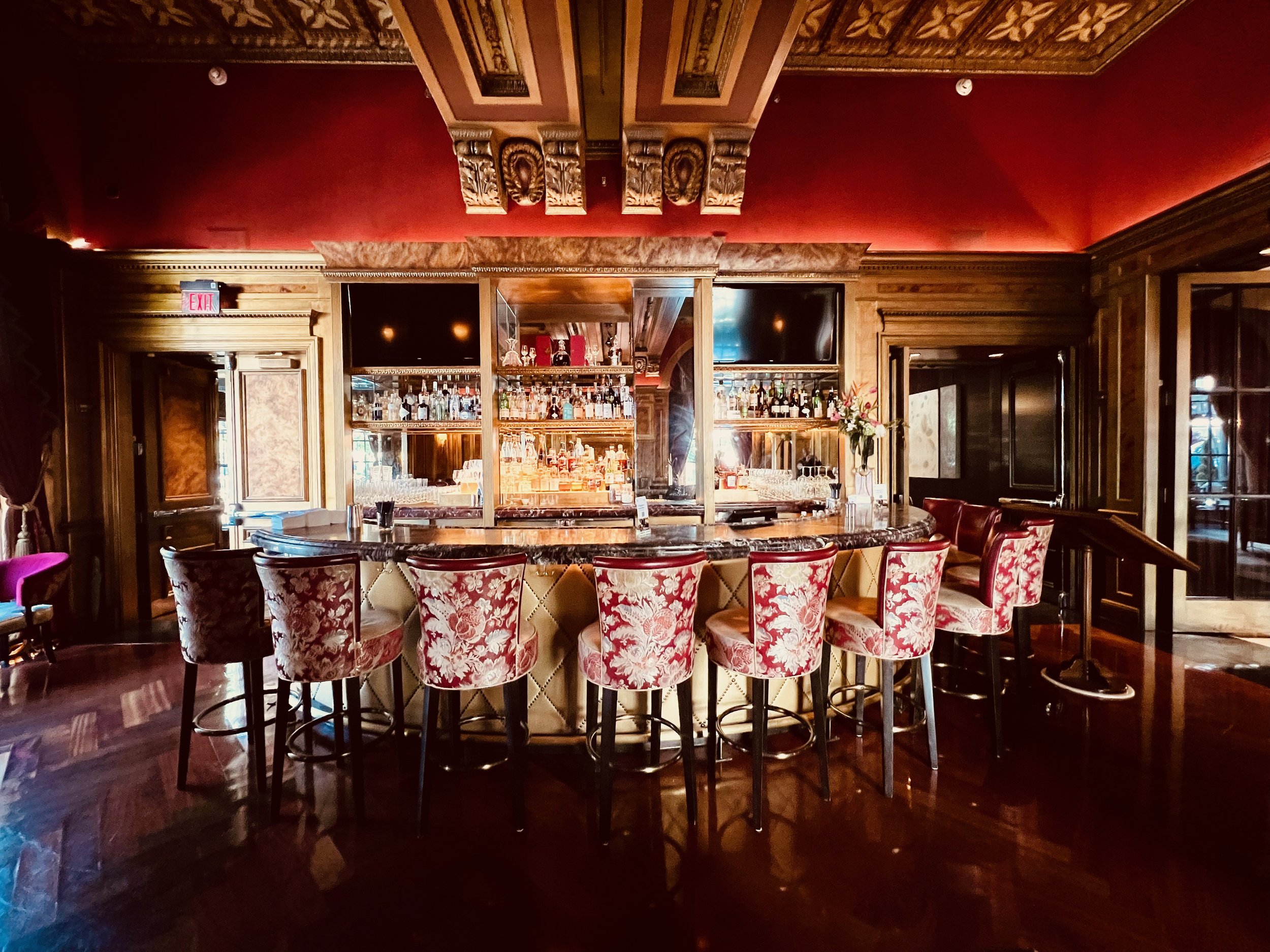
Photos Bruce Alan St. Germain
Its Architect
Photo Library Of Congress
Mihran Mesrobian
1889 - 1975
Mihran Mesrobian was an Armenian-American architect whose career spanned over fifty years and in several countries. Having received an education in the Academy of Fine Arts in Constantinople, Mesrobian began his career as an architect in Smyrna and in Constantinople. While in Constantinople, Mesrobian served as the palace architect to the last Ottoman Sultan, Mehmed V.
As a young boy Mihran Mesrobian attended the local Sahakian Armenian school which provided education aligned with European standards.[1] At a young age, Mesrobian was already proficient in drawing and sketching.[3] While a student at Sahakian, he further developed his talents by receiving education in penmanship, math, drawing, and manual labor/construction. Sahakian also taught various languages including French, Ottoman Turkish, Armenian, and English, all of which helped Mesrobian in his education and future career.[1]
At the age of fifteen, Mihran Mesrobian's talent in drawing and sketching was noticed by his father who then sent him to Constantinople to take entrance exams at the Academy of Fine Arts. Already a skilled drawer, Mesrobian did exceptionally well in the exams and was then placed in second-year of courses, instead of the beginning first-year. As a result, he finished the academy in four years rather than the conventional five. After his graduation in 1908, Mesrobian started a construction firm with a classmate. However, the firm turned out to be unsuccessful and Mesrobian subsequently moved to Smyrna (present-day Izmir).[3]
After Mesrobian moved to Smyrna, he was appointed as municipal architect of the city in 1909.[3] He designed numerous buildings including one hotel, eight houses, one warehouse, one market containing sixty-four stores, one bank, and a club house. Mesrobian also formulated a 1100-acre topographical map of Smyrna that charted 1615 lots of the city. He designed the layouts of several farmhouses and built canals to help expand irrigation in and around the city.[1]
However, it is believed that many of the buildings designed by Mesrobian were destroyed due to the Great Fire of Smyrna of 1922, with the exception of the hotel built in 1912. The whereabouts of this hotel are unknown, though it is believed to be located in the old town of the city.[1]He remained in Smyrna until 1912, when he returned to Constantinople.[3]
In Constantinople, Mesrobian was appointed as chief architect to the palace of the Ottoman Sultan, Mehmed V.[4][5][6][7] Throughout his career as a chief architect to the Sultan, he was tasked to draft the restorations of some thirty Ottoman Palaces, including the famous Dolmabahçe Palace.[8][9] The Dolmabahçe Palace had been neglected for thirty years and was in a state of disrepair during the reign of Sultan Abdulhamid II, who preferred to live in the Yildiz Palace instead.[3][10] When the Dolmabahçe Palace was restored as an administrative center for the Sultan, a massive restoration of the building was needed. Mesrobian was subsequently employed as the chief architect of the restoration.[3] Meanwhile, he took charge of restorations of many buildings in the Beyoğlu district of the city.[11] At this point of his career, Mesrobian became a well-known figure for his work.[2]
Mesrobian took a break from his duties as an architect and returned to Smyrna to marry Zabelle Martmanian, an Armenian woman he had met while living in Smyrna. The daughter of Hyrabed and Nectar (née Topalian), Zabelle's family was also from Mihran's birthplace of Afyonkarahisar.[3] They married on 23 May 1914 and eventually had three sons: Nourhan, Ralfe and Ara.[2]
By Myrabella - Own work, CC BY-SA 3.0, https://commons.wikimedia.org/w/index.php?curid=7611709 Palais Farnese
During World War I, Mesrobian was drafted into the Ottoman army and became a decorated soldier. He participated in the Gallipoli Campaign and served in the Eastern front against the Russians during the Caucasus Campaign and the Arabs during the Arab Revolt. During this time, the Armenian genocide began, and his family in his native Afyonkarahisar were deported and never to be heard of again. Mesrobian lost fifteen members of his family as a result of the genocide. He was held captive under the Arabs but was ultimately freed with the help of T. E. Lawrence (Lawrence of Arabia).
After the war, he returned to Constantinople in June 1919 and was immediately employed as the architect of the city administration of Istanbul.[2] He resumed his work on the Dolmabahce Palace, which was left incomplete due to the war.[3] He also continued designing apartment buildings in the city just before emigrating from the Ottoman Empire in 1921.[8]
Due to growing maltreatment of the Armenians in the Ottoman Empire, Mesrobian decided to move to the United States in the early 1920s.[6][7][16] With the allowance of Armenians immigrants into the United States reaching its limit, Mesrobian was given special permission to enter the country by the Secretary of Labor due to his expertise in architecture.[3] Mesrobian settled in Washington D.C., where he worked as a draftsman under Washington developer Harry Wardman.[6][7] During that time, and throughout the 1920s and into the 1930s, Wardman held the largest real estate development firm in Washington D.C.[6][7]
Immediately after the success of the Carlton Hotel, Harry Wardman planned another hotel near the site where the 1885 homes of John Hay and Henry Adams once stood at 16th and H Streets NW.[6] Wardman bought the property and razed the homes in 1927.[21] The hotel was named the Hay–Adams Hotel and its design was exclusively granted to Mesrobian.[21] At the time of its construction, the Hay-Adams hotel cost $900,000 and consisted of 138 rooms and was completed in 1928.[21] The building was done in an Italian Renaissance style and it featured Ionic, Doric, and Corinthian columns of the classical Greek era.[21] The hotel became a contributing property to the Lafayette Square Historic District and a member of the Historic Hotels of America.
Mesrobian was then tasked to design the renovations of the Wardman Tower (now Marriott Wardman Park Hotel). Built between 1917 and 1918 by Wardman, the Wardman Park Hotel was an eight-story, red brick structure modeled on The Homestead resort in Virginia.[19] The hotel was the largest in the city, with 1200 rooms and 625 baths. It was nicknamed Wardman's Folly, due to its location far outside the developed area of Washington.[19] In 1928, the hotel was expanded with an eight-story, 350-room residential-hotel annex, designed by Mesrobian. Today, that building is the only surviving portion of the original Wardman Park, known as the Wardman Tower and is listed in the National Register of Historic Places.[22] Wardman was forced to sell the hotel in 1931, due to the Great Depression, to Washington Properties.[19] The Wardman towers are considered by The Washington Post to be "the most fashionable apartment address in Washington."[23]
Mesrobian became an American citizen when he was naturalized in 1927.[2] A few years later, after Wardman declared bankruptcy in 1930, Mesrobian established his own practice which produced a variety of residential and commercial work over the ensuing quarter century.[18] Nevertheless, Mesrobian continued designing for Wardman until his death in 1938.[8] During this time, the Dupont Circle Building was designed by Mesrobian in 1931. The building is located on the south end of Dupont Circle in Washington DC and its entrance is on 1350 Connecticut Avenue NW. It was designed in the art deco style and was originally built as an apartment building. In 1942 it was converted to an office building.[18] The American Institute of Architects's guide to the architecture of Washington DC assesses the Dupont Circle Building's bas-relief ornament as "genius" and judges that in respect of the interplay between ornament and geometry, "it outdoes New York's famous Flatiron Building."[18]
The Dupont Building was followed by the Sedgwick Gardens which was constructed by Max Gorin of the Southern Construction Company in 1931 for $500,000, and in 1932 opened as rental apartments buildings. The architectural style incorporated into the work is largely art-deco infused with a mix of Byzantine, Moorish, and medieval influences.[20] The interiors of Sedgwick Gardens include solid mahogany doors, brass hardware, and limestone-marble in the octagonal lobby. Two dozen Moorish-style arches and columns, the six-sided skylight, and the restored octagonal fountain enhance the space.[20] In the center rear of the lobby a small staircase leads to the first floor, just up half a story. In the style of the 1930s, dinettes replaced the large formal dining rooms in all 120 apartments.[20]
Its entrance has been designed so that the eye of any visitor is drawn upward toward of a pair of high relief female figures, a pair of bas-relief male figures, and further toward the rose window on the massive square elevator tower in the background. White brick bands within the red brick facade line the main and top floors while shorter white bands lay just below each floor’s windows.[20] Triangular projecting sculptured panels and niches that hold wrought iron deco railings interrupt a peculiar cornice treatment, and additional light and air for most of the apartments are provided by the encirclement of two dozen projecting bays. The building represents an exceptional double-U design in order to center the entrance so that it intersects between two streets.[6] It is currently distinguished as one of the Historical District apartment complexes in Washington.
In 1931, while working on the Dupont Circle Building, Mesrobian was commissioned by an Armenian friend, Nejib Hekimian, to design his oriental carpet store. The store, located on 1214 18th Street, NW, was given a Middle-Eastern influence that incorporated arabesque and geometric motifs and polychrome tiles.[6]
With the end of World War II, Mesrobian designed numerous apartments in Northern Virginia to accommodate the population boom.[24] In 1940, Mesrobian designed the Glebe Center, also known as Glebe Shopping Center located in the Ballston neighborhood of Arlington County, Virginia. It is a one-story, "L"-shaped cinder-block building with a flat parapet roof and clad in a six-course, American-bond brick veneer with cast-stone decorative accents. It features large store-front windows, Art Deco decorative elements, and a central square tower surmounted by a glass-block clerestory capped by a pyramidal-shaped metal roof. It was built to serve the residents of the Buckingham apartment complex and Ashton Heights, as well as the many motorists traveling along Arlington Boulevard and North Glebe Road.[25] It was listed on the National Register of Historic Places in 2004.[26]
Mihran Mesrobian retired in the early 1950s and lived in Chevy Chase, Maryland in a house he designed himself in 1941.[2][20] The house is a two-story building made of brick and includes a pavilion that transforms into a porch. The front facade is asymmetrical with a wall of glass on the right and the front door on the left.[20] Mesrobian lived in the house until his death in 1975. It was then listed on the National Register of Historic Places in 2017.[33]
In 1956, Mesrobian stepped out of retirement and volunteered to design the restoration of the St. Mary Armenian Apostolic Church in Washington D.C.[3][34] The restoration included a new design for the sanctuary of the church.[34]
Mihran Mesrobian died on 21 September 1975 at the age of eighty-six in Chevy Chase, Maryland and is buried at the Rock Creek Cemetery in Washington D.C.[2]

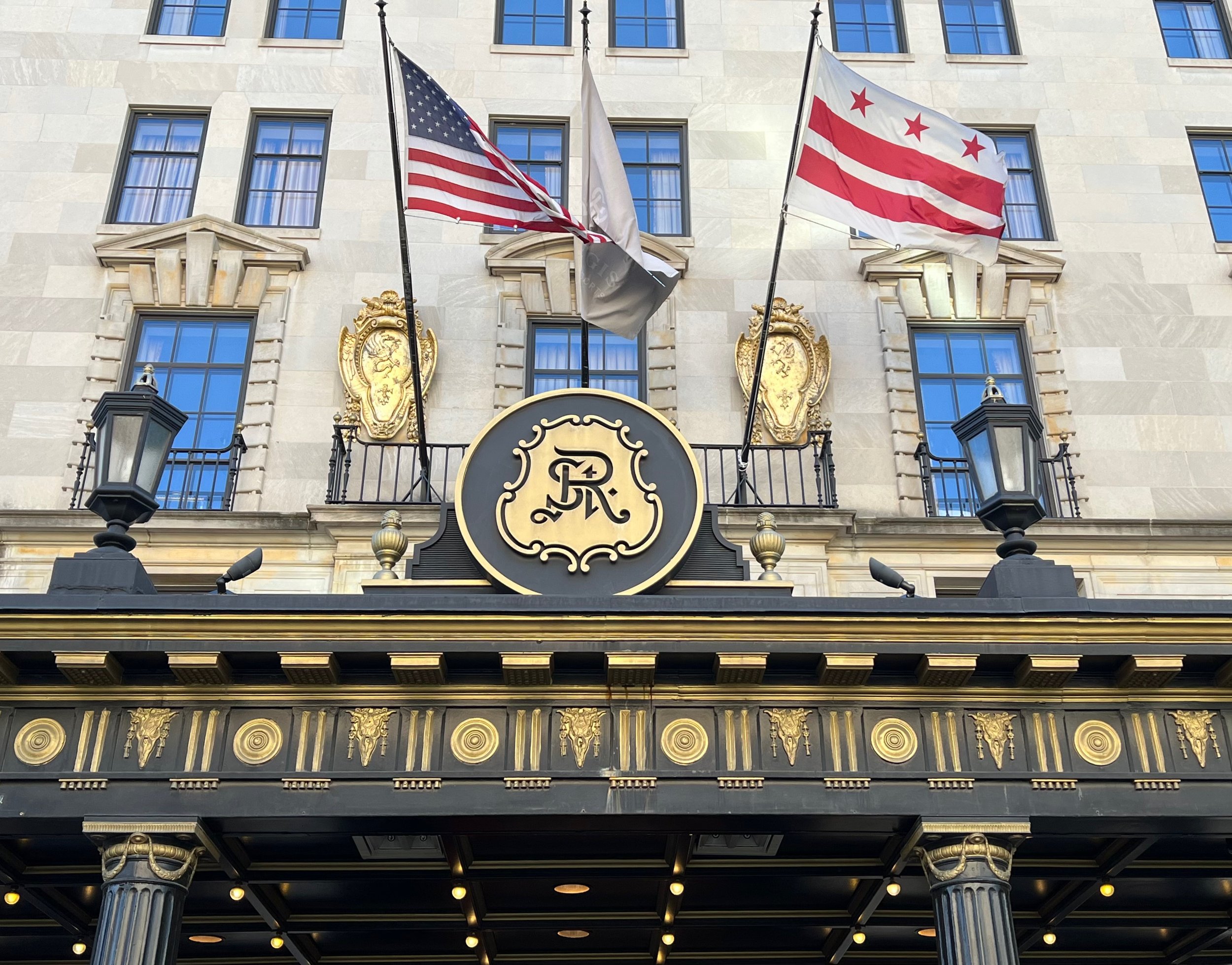

Photos Bruce Alan St. Germain
Its Architecture
Beaux-Arts
Mihran Mesrobian, architect for the St. Regis, relied on the influence of the Beaux-Arts and Palazzo style architectural periods when creating his designs.
Beaux-Arts
Beaux-Arts architecture was the academic architectural style taught at the École des Beaux-Arts in Paris, particularly from the 1830s to the end of the 19th century. It drew upon the principles of French neoclassicism, but also incorporated Renaissance and Baroque elements, and used modern materials, such as iron and glass. It was an important style in France until the end of the 19th century.
The Beaux-Arts style evolved from the French classicism of the Style Louis XIV, and then French neoclassicism beginning with Style Louis XV and Style Louis XVI. French architectural styles before the French Revolution were governed by Académie royale d'architecture (1671–1793), then, following the French Revolution, by the Architecture section of the Académie des Beaux-Arts. The Academy held the competition for the Grand Prix de Rome in architecture, which offered prize winners a chance to study the classical architecture of antiquity in Rome.[2]
The formal neoclassicism of the old regime was challenged by four teachers at the Academy, Joseph-Louis Duc, Félix Duban, Henri Labrouste and Léon Vaudoyer, who had studied at the French Academy in Rome at the end of the 1820s. They wanted to break away from the strict formality of the old style by introducing new models of architecture from the Middle Ages and the Renaissance. Their goal was to create an authentic French style based on French models. Their work was aided beginning in 1837 by the creation of the Commission of Historic Monuments, headed by the writer and historian Prosper Mérimée, and by the great interest in the Middle Ages caused by the publication in 1831 of The Hunchback of Notre-Dame by Victor Hugo. Their declared intention was to "imprint upon our architecture a truly national character."[3]
The style referred to as Beaux-Arts in English reached the apex of its development during the Second Empire (1852–1870) and the Third Republic that followed. The style of instruction that produced Beaux-Arts architecture continued without major interruption until 1968.[2]
The Beaux-Arts style heavily influenced the architecture of the United States in the period from 1880 to 1920.[4] In contrast, many European architects of the period 1860–1914 outside France gravitated away from Beaux-Arts and towards their own national academic centers. Owing to the cultural politics of the late 19th century, British architects of Imperial classicism followed a somewhat more independent course, a development culminating in Sir Edwin Lutyens's New Delhi government buildings.
The Beaux-Arts training emphasized the mainstream examples of Imperial Roman architecture between Augustus and the Severan emperors, Italian Renaissance, and French and Italian Baroque models especially, but the training could then be applied to a broader range of models: Quattrocento Florentine palace fronts or French late Gothic. American architects of the Beaux-Arts generation often returned to Greek models, which had a strong local history in the American Greek Revival of the early 19th century. For the first time, repertories of photographs supplemented meticulous scale drawings and on-site renderings of details.
Beaux-Arts training made great use of agrafes, clasps that link one architectural detail to another; to interpenetration of forms, a Baroque habit; to "speaking architecture" (architecture parlante) in which supposed appropriateness of symbolism could be taken to literal-minded extremes.
Beaux-Arts training emphasized the production of quick conceptual sketches, highly finished perspective presentation drawings, close attention to the program, and knowledgeable detailing. Site considerations included the social and urban context.[5]
All architects-in-training passed through the obligatory stages—studying antique models, constructing analos, analyses reproducing Greek or Roman models, "pocket" studies and other conventional steps—in the long competition for the few desirable places at the Académie de France à Rome (housed in the Villa Medici) with traditional requirements of sending at intervals the presentation drawings called envois de Rome.
Beaux-Arts architecture had a strong influence on architecture in the United States because of the many prominent American architects who studied at the École des Beaux-Arts, including Henry Hobson Richardson, John Galen Howard, Daniel Burnham, and Louis Sullivan.[9]
The first American architect to attend the École des Beaux-Arts was Richard Morris Hunt, between 1846 and 1855, followed by Henry Hobson Richardson in 1860. They were followed by an entire generation. Richardson absorbed Beaux-Arts lessons in massing and spatial planning, then applied them to Romanesque architectural models that were not characteristic of the Beaux-Arts repertory. His Beaux-Arts training taught him to transcend slavish copying and recreate in the essential fully digested and idiomatic manner of his models. Richardson evolved a highly personal style (Richardsonian Romanesque) freed of historicism that was influential in early Modernism.[10]
The "White City" of the World's Columbian Exposition of 1893 in Chicago was a triumph of the movement and a major impetus for the short-lived City Beautiful movement in the United States.[11] Beaux-Arts city planning, with its Baroque insistence on vistas punctuated by symmetry, eye-catching monuments, axial avenues, uniform cornice heights, a harmonious "ensemble," and a somewhat theatrical nobility and accessible charm, embraced ideals that the ensuing Modernist movement decried or just dismissed.[12] The first American university to institute a Beaux-Arts curriculum is the Massachusetts Institute of Technology (MIT) in 1893, when the French architect Constant-Désiré Despradelle was brought to MIT to teach. The Beaux-Arts curriculum was subsequently begun at Columbia University, the University of Pennsylvania, and elsewhere.[13] From 1916, the Beaux-Arts Institute of Design in New York City schooled architects, painters, and sculptors to work as active collaborators.
Numerous American university campuses were designed in the Beaux-Arts, notably: Columbia University, (commissioned in 1896), designed by McKim, Mead & White; the University of California, Berkeley (commissioned in 1898), designed by John Galen Howard; the United States Naval Academy (built 1901–1908), designed by Ernest Flagg; the campus of MIT (commissioned in 1913), designed by William W. Bosworth; Emory University and Carnegie Mellon University (commissioned in 1908 and 1904, respectively),[14] both designed by Henry Hornbostel; and the University of Texas (commissioned in 1931), designed by Paul Philippe Cret.
While the style of Beaux-Art buildings was adapted from historical models, the construction used the most modern available technology. The Grand Palais in Paris (1897–1900) had a modern iron frame inside; the classical columns were purely for decoration. The 1914–1916 construction of the Carolands Chateau south of San Francisco was built to withstand earthquakes, following the devastating 1906 San Francisco earthquake. The noted Spanish structural engineer Rafael Guastavino (1842–1908), famous for his vaultings, known as Guastavino tile work, designed vaults in dozens of Beaux-Arts buildings in Boston, New York, and elsewhere. Beaux-Arts architecture also brought a civic face to railroads. Chicago's Union Station, Detroit's Michigan Central Station, Jacksonville's Union Terminal, Grand Central Terminal and the original Pennsylvania Station in New York, and Washington, DC's Union Station are famous American examples of this style. Cincinnati has a number of notable Beaux-Arts style buildings, including the Hamilton County Memorial Building in the Over-the-Rhine neighborhood, and the former East End Carnegie library in the Columbia-Tusculum neighborhood.
An ecclesiastical variant on the Beaux-Arts style is Minneapolis' Basilica of St. Mary,[15] the first basilica in the United States, which was designed by Franco-American architect Emmanuel Louis Masqueray (1861–1917) and opened in 1914, and a Freemason temple variant, the Plainfield Masonic Temple, in Plainfield, New Jersey, designed by John E. Minott in 1927. The main branch of the New York Public Library is another prominent example. Another prominent U.S. example of the style is the largest academic dormitory in the world, Bancroft Hall at the abovementioned United States Naval Academy.[16] The tallest railway station in the world at the time of completion, Michigan Central Station in Detroit, was also designed in the style.[17]
In the late 1800s, during the years when Beaux-Arts architecture was at a peak in France, Americans were one of the largest groups of foreigners in Paris. Many of them were architects and students of architecture who brought this style back to America.[18] The following individuals, students of the École des Beaux-Arts, are identified as creating work characteristic of the Beaux-Arts style within the United States:
Evarts Tracy of Tracy and Swartwout
Palazzo Style
Palazzo style refers to an architectural style of the 19th and 20th centuries based upon the palazzi (palaces) built by wealthy families of the Italian Renaissance. The term refers to the general shape, proportion and a cluster of characteristics, rather than a specific design; hence it is applied to buildings spanning a period of nearly two hundred years, regardless of date, provided they are a symmetrical, corniced, basemented and with neat rows of windows. "Palazzo style" buildings of the 19th century are sometimes referred to as being of Italianate architecture, but this term is also applied to a much more ornate style, particularly of residences and public buildings.
While early Palazzo style buildings followed the forms and scale of the Italian originals closely, by the late 19th century the style was more loosely adapted and applied to commercial buildings many times larger than the originals. The architects of these buildings sometimes drew their details from sources other than the Italian Renaissance, such as Romanesque and occasionally Gothic architecture. In the 20th century, the style was superficially applied, like the Gothic Revival style, to multi-storey buildings. In the late 20th and 21st century some Postmodern architects have again drawn on the Palazzo style for city buildings.
The Palazzo style began in the early 19th century essentially as a revival style which drew, like Neoclassical architecture and Gothic Revival, upon archaeological styles of architecture, in this case the palaces of the Italian Renaissance. Italian palazzi, as against villas which were set in the countryside, were part of the architecture of cities, being built as town houses, the ground floor often serving as commercial premises. Early palazzi exist from the Romanesque and Gothic periods, but the definitive style dates from a period beginning in the 15th century, when many noble families had become rich on trade. Famous examples include the Palazzo Medici-Riccardi built by Michelozzo in Florence, the Palazzo Farnese built by Antonio da Sangallo the Younger and completed by Michelangelo in Rome, and the Ca' Vendramin Calergi by Mauro Codussi and Ca'Grande by Jacopo Sansovino on the Grand Canal in Venice.
The earliest true Renaissance Revival "Palazzo style" buildings in Europe were built by the German architect Leo von Klenze, who usually worked in the Greek Neoclassical style.[1] The Palais Leuchtenberg (1816) is probably the first of several such buildings on the new Ludwigstrasse in Munich,[2] and has a rusticated half-basement and quoins, three storeys of windows with those of the second floor being pedimented, a large cornice and a shallow columned portico around the main door. The walls are stuccoed and painted like the Palazzo Farnese.
In England, the earliest 19th-century application of the Palazzo style was to a number of London gentlemen's clubs.[3] It was then applied to residences, both as town and, less commonly, country houses and to banks and commercial premises.[3] In the late 19th century, the Palazzo style was adapted and expanded to serve as a major architectural form for department stores and warehouses. In England, the Palazzo style was at its purest in the second quarter of the 19th century. It was in competition with the Classical Revival style, which incorporated large pediments, colonnades and giant orders, lending a grandeur to public buildings as seen at the British Museum (1840s), and the more romantic Italianate and French Empire style in which much domestic architecture was built.[3]
Early examples are the London clubs, The Athenaeum Club by Decimus Burton (1824) and The United Service Club by John Nash and Decimus Burton (1828) on Waterloo Place and Pall Mall. In 1829 Barry initiated Renaissance Revival architecture in England with his Palazzo style design for The Travellers' Club, Pall Mall.[4] While Burton and Nash's designs draw on English Renaissance models such as Inigo Jones' Banqueting House, Whitehall and the Queen's House, Greenwich, Barry's designs are conscientiously archaeological in reproducing the proportions and forms of their Italian Renaissance models. They are Florentine in style, rather than Palladian. Barry built a second palazzo on Pall Mall, The Reform Club, (1830s) as well as The Athenaeum, Manchester.[4] Barry's other major essays in this style are the townhouse Bridgewater House, London, (1847–57) and the countryhouse Cliveden in Buckinghamshire, (1849–51).[4]
After Charles Barry, the Palazzo style was adopted for different purposes, particularly banking. The Belfast Bank had its premises remodelled by Sir Charles Lanyon in 1845. No. 15 Kensington Palace Gardens (1854) by James Thomas Knowles freely adapts features of the palazzo.[3]
A major 19th-century architect to work extensively in the Palazzo style was Edmund Blacket. Blacket arrived in Sydney, Australia, just a few years before the discovery of gold in NSW and Victoria in 1851. Within the next decade he built the head premises of six different banking companies in Sydney, as well as branches in country towns. In Sydney, these rare examples of Blacket's early Palazzo style architecture, all constructed from the local yellow Sydney sandstone were all demolished in the period from 1965–80, to make way for taller buildings.[5]
From the 1850s, a number of buildings were designed that expand the Palazzo style with its rustications, rows of windows, and large cornice, over very long buildings such as Grosvenor Terrace in Glasgow (1855) by J. T. Rochead and Watts Warehouse (Britannia House), Manchester, (1856) by Travis and Magnall, a "virtuoso performance" in Palazzo design.[3] From the 1870s, many city buildings were designed to resemble Venetian rather than Florentine palazzi, and were more ornately decorated, often having arcaded loggias at street level, like James Barnet's General Post Office Building in Sydney, (1866 and 1880s). The Palazzo style was extremely popular in Manchester in the United Kingdom, particularly the work of Edward Walters, whose finest Palazzo works include the Free Trade Hall (1853) and 38 and 42 Mosley Street (1862).
The Palazzo style found wider application in the late 19th century when it was adapted for retail and commercial buildings. Henry Hobson Richardson designed a number of buildings using the Palazzo form but remarkable for employing the Italian Romanesque rather than Renaissance style. The largest and best known of such works was Marshall Field's Wholesale Store in Chicago (1885, demolished 1930) which, with its large windows set into arcades demonstrates the direction that commercial architecture was to take, in the replacement of structural outer walls with screen walls protecting an inner structural core.[6] Only one of Richardson's palazzo style commercial buildings remains intact, the Hayden Building in Boston.
The American architect Louis Sullivan pioneered steel-frame construction, meaning that both the floors and outer walls of a building were supported by an internal steel frame, rather than the structure of the walls. This technological development permitted the construction of much taller habitable buildings than was previously possible. Sullivan's Prudential (Guaranty) Building in Buffalo and the Wainwright Building in St. Louis demonstrate the application of the Palazzo style to tall structures, which maintain the Renaissance features of a cornice and differentiated basement but which have its cliff-like walls composed mainly of glass, the rows of windows separated by vertical bands, which also define corners of the building, giving a similar effect to quoins.[6]

A coffer (or coffering) is a series of sunken panels in the shape of a square, rectangle, or octagon in a ceiling, soffit, or vault. A series of these sunken panels was often used as decoration for a ceiling or a vault. The strength of the structure is in the framework of the coffers.
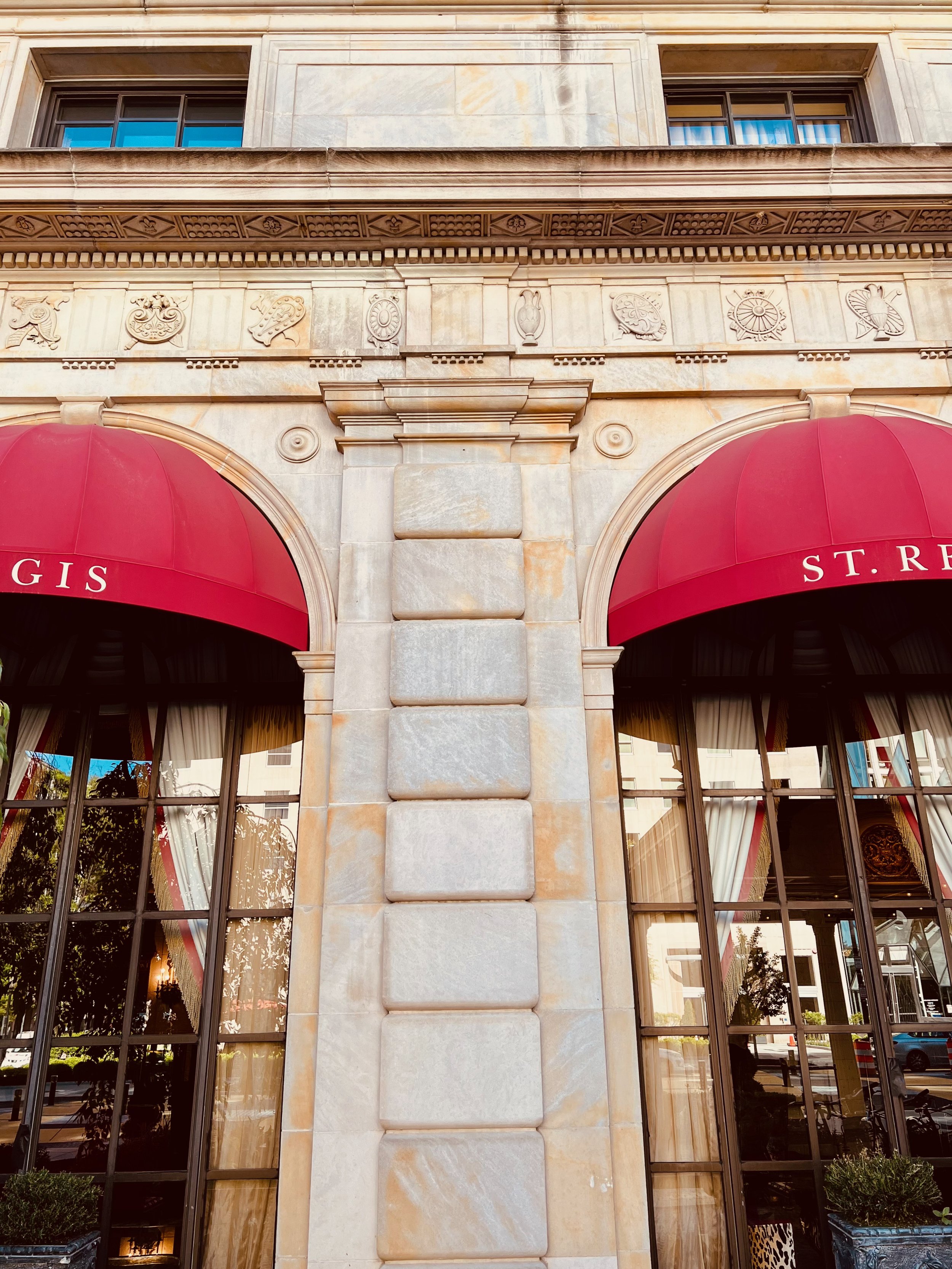
An entablature is the superstructure of moldings and bands which lies horizontally above columns, resting on their capitals. Entablatures are major elements of classical architecture, and are commonly divided into the architrave (the supporting member immediately above; equivalent to the lintel in post and lintel construction), the frieze (an unmolded strip that may or may not be ornamented), and the cornice (the projecting member below the pediment).
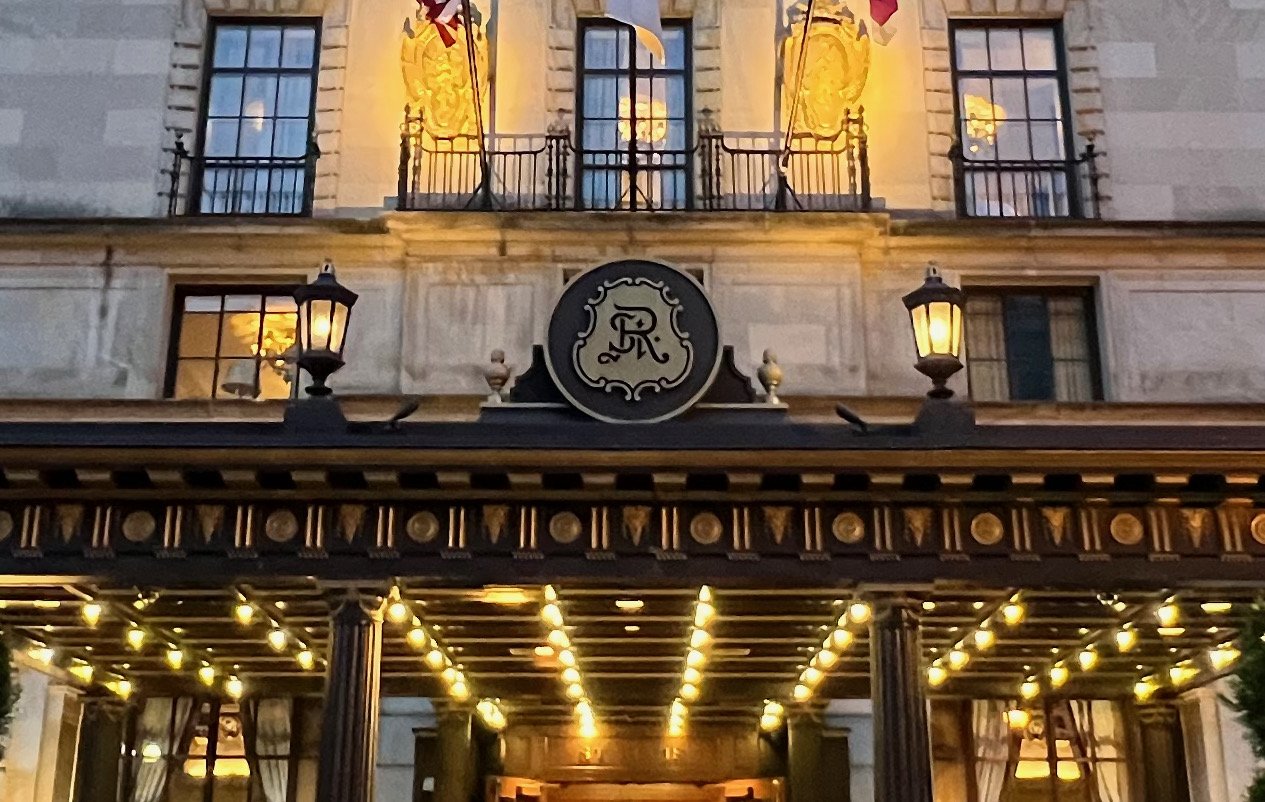
A cornice is generally any horizontal decorative moulding that crowns a building or furniture element—for example, the cornice over a door or window, around the top edge of a pedestal, or along the top of an interior wall. A simple cornice may be formed just with a crown, as in crown moulding atop an interior wall or above kitchen cabinets or a bookcase.
Palazzo style architecture remained common for large department stores through the first half of the 20th century, sometimes being given Art Deco details. The architects Starrett and van Vleck built several typical examples such as Gimbel Brothers (now Heinz 57 Center Sixth Avenue) in Pittsburgh in 1914, as well as Garfinckel's (now Hamilton Square) in Washington, D.C. in 1929. The latter building is eight storeys high, and has a pronounced course which juts like a cornice above the third level, a device that gives the lower parts of the building a more traditional Palazzo scale than the less decorated levels that rise above it. The 1924 flagship of Rich's, once one of Atlanta's main department stores, is another example of the Palazzo style.[7]
The style was also applied to much taller buildings such as The Equitable Building (1915), designed by Ernest R. Graham, a 38-story office building in Lower Manhattan which is a landmark engineering achievement as a skyscraper.[8]
The 1930s saw the construction of a number of government buildings in Berlin for the Third Reich, designed by Ernst Sagebiel in a stripped Palazzo style that maintains the basement and cornice but is almost devoid of decorative detail, relying for effect on the overall proportion and balance of the simple rectangular components. The Reich Aviation Ministry (now the Finance Ministry), built in 1935–36 is a notable example.
With the development of Moderne architecture the Palazzo style became less common. Postmodern architecture has seen some revival in the Palazzo style, in greatly simplified and eclectic forms. The Italian architect Aldo Rossi has designed a number of Palazzo style buildings, including Hotel Il Palazzo in Fukuoka, Japan, (1989) which combines elements of a typical palazzo facade, including projecting cornice, with the intense red found in Japanese traditional architecture, and the green of patinated bronze.[9] In 1996 Rossi designed a building complex on a large corner block in the Schützenquartier, Berlin, and previously occupied by a section of the Berlin Wall. Rossi's study of the architecture of the city led him to construct a single building with the appearance of multiple structures, of varying widths, designs and colours, many of which have elements of Palazzo architecture.[10]

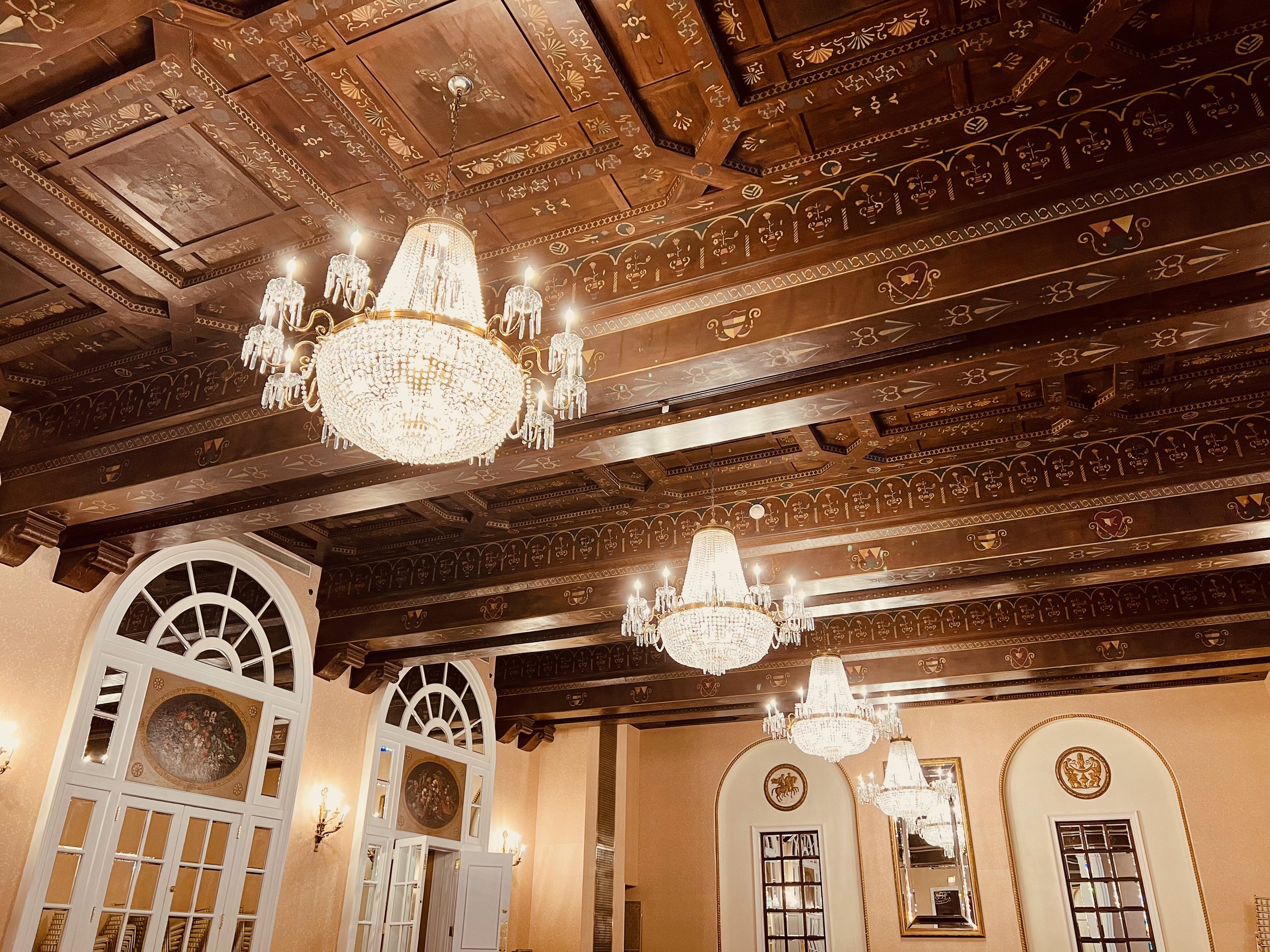
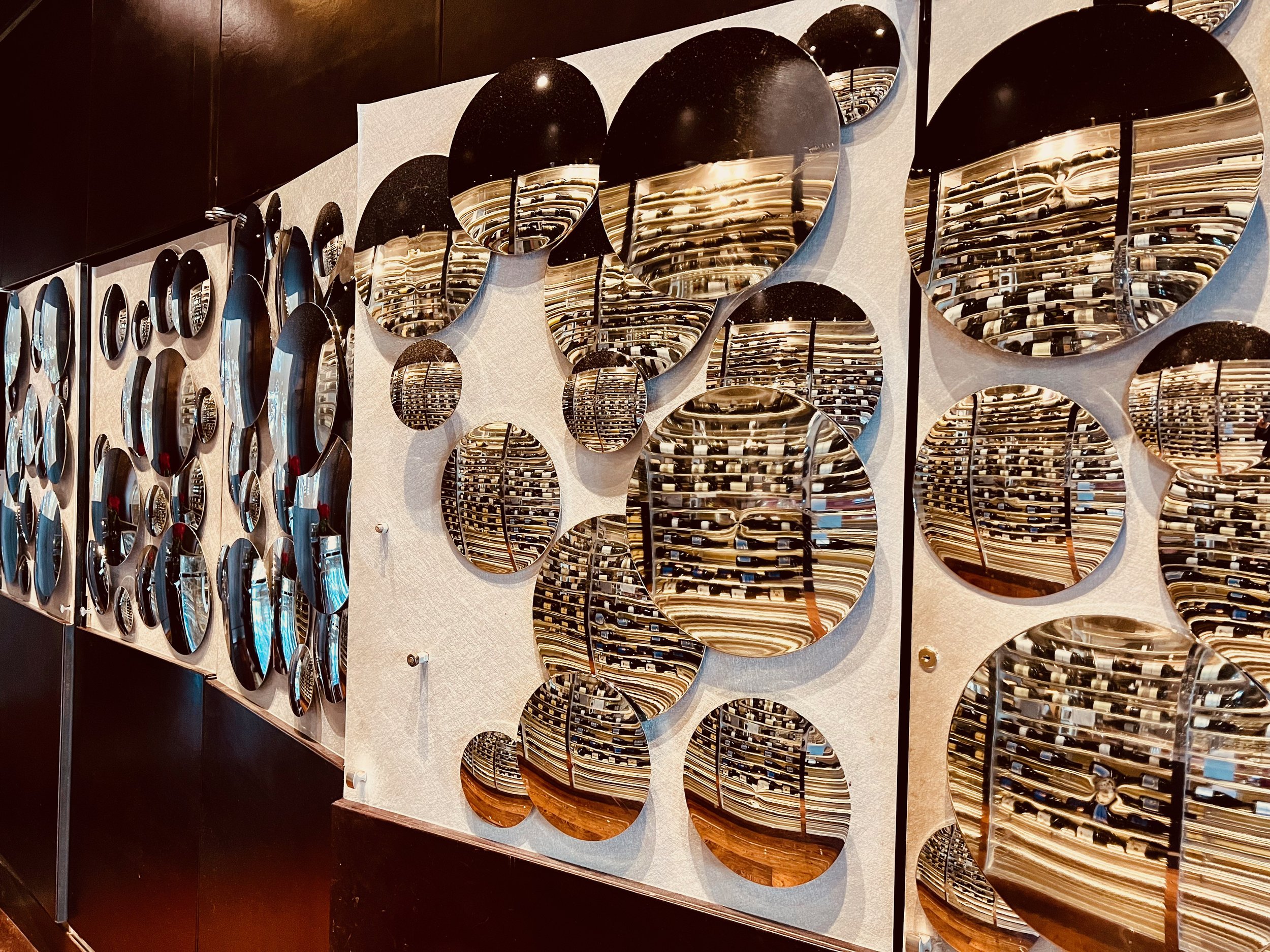
Photos Bruce Alan St. Germain
Its Architectural Characteristics

An architrave, also called an epistyle, is the lintel or beam that rests on the capitals of columns. The term can also apply to all sides, including the vertical members, of a frame with mouldings around a door or window and has come to be used to refer more generally to a style of mouldings (or other elements) framing a door, window or other rectangular opening, where the horizontal "head" casing extends across the tops of the vertical side casings where the elements join.
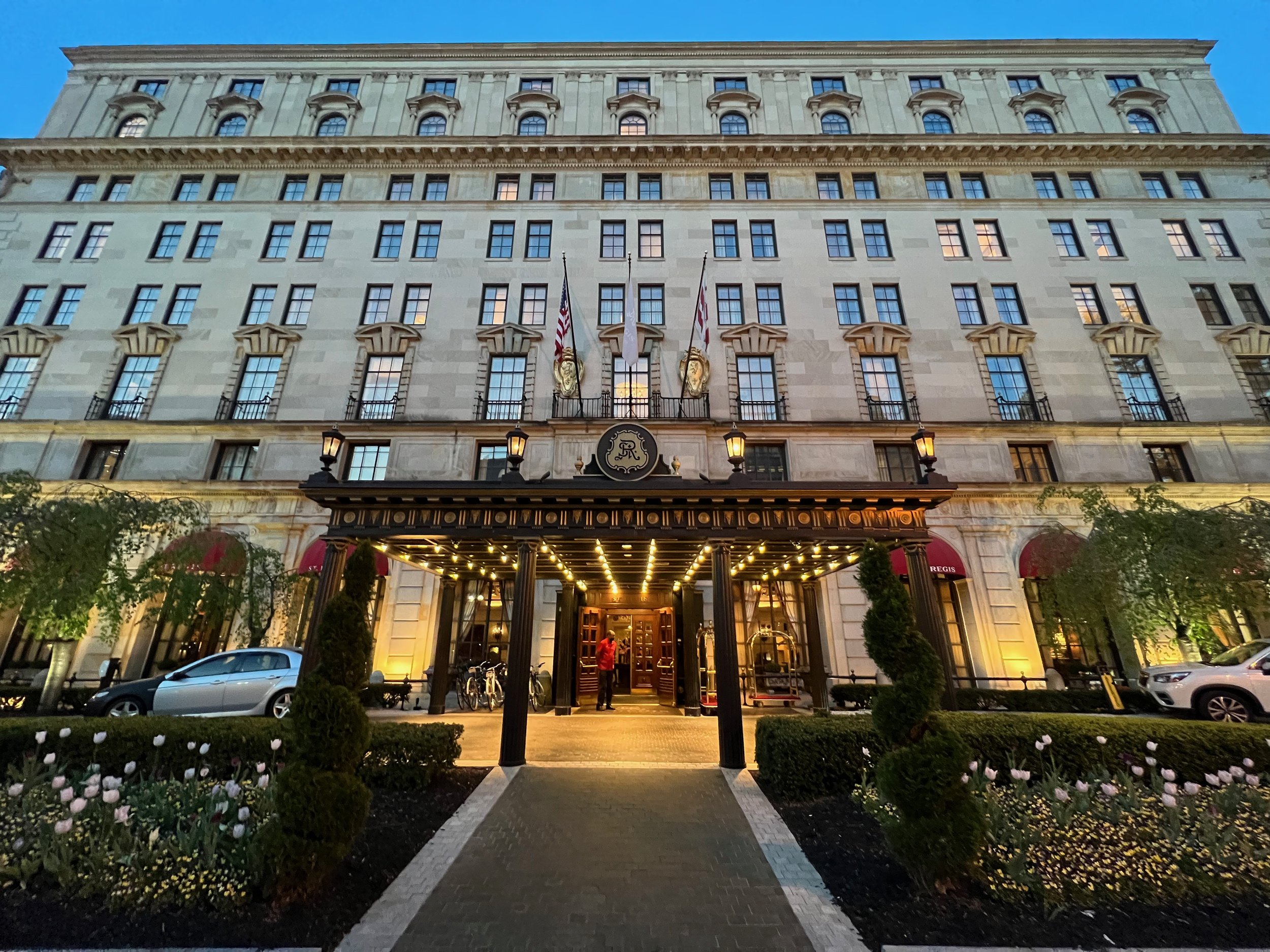
The Palazzo style used a symmetrical facade with emphasis around its centrally placed portal. The ground floor is differentiated with rusticated masonry.
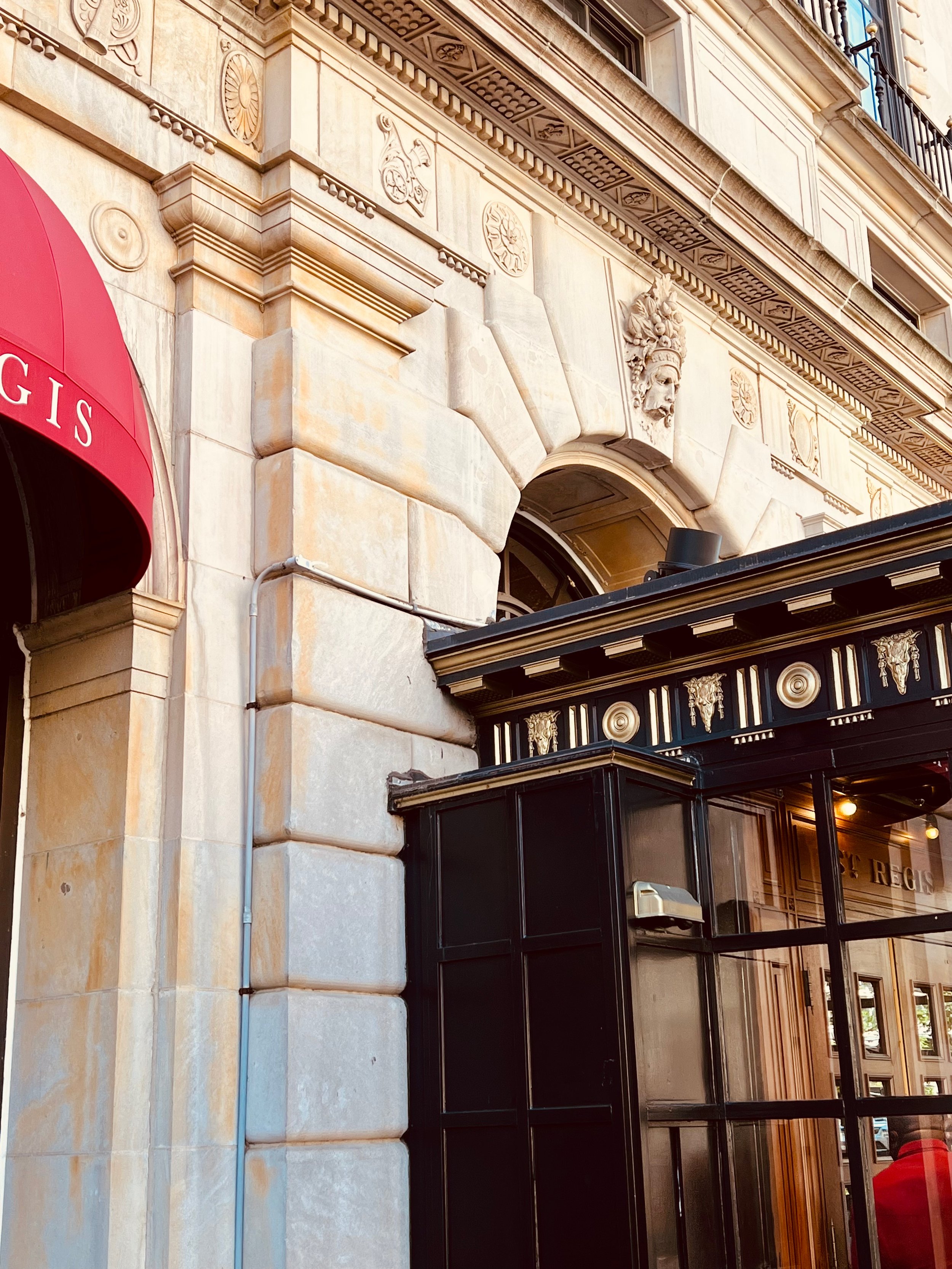
A keystone (or capstone) is the wedge-shaped stone at the apex of a masonry arch. It is the final piece placed during construction and locks all the stones into position, allowing the arch or vault to bear weight. A pilaster is an architectural element used to give the appearance of a supporting column and to articulate an extent of wall, with only an ornamental function. It consists of a flat surface raised from the main wall surface, usually treated as though it were a column, with a capital at the top, plinth (base) at the bottom, and the various other column elements.
Beaux-Arts
Beaux-Arts architecture depended on sculptural decoration along conservative modern lines, employing French and Italian Baroque and Rococo formulas combined with an impressionistic finish and realism.
Slightly overscaled details, bold sculptural supporting consoles, rich deep cornices, swags and sculptural enrichments in the most bravura finish the client could afford gave employment to several generations of architectural modellers and carvers of Italian and Central European backgrounds. A sense of appropriate idiom at the craftsman level supported the design teams of the first truly modern architectural offices.
Characteristics of Beaux-Arts architecture included:
Flat roof[4]
Rusticated and raised first story[4]
Hierarchy of spaces, from "noble spaces"—grand entrances and staircases—to utilitarian ones
Arched windows[4]
Arched and pedimented doors[4]
Classical details:[4] references to a synthesis of historicist styles and a tendency to eclecticism; fluently in a number of "manners"
Symmetry[4]
Statuary,[4] sculpture (bas-relief panels, figural sculptures, sculptural groups), murals, mosaics, and other artwork, all coordinated in theme to assert the identity of the building
Classical architectural details:[4] balustrades, pilasters, festoons, cartouches, acroteria, with a prominent display of richly detailed clasps (agrafes), brackets and supporting consoles
Subtle polychromy
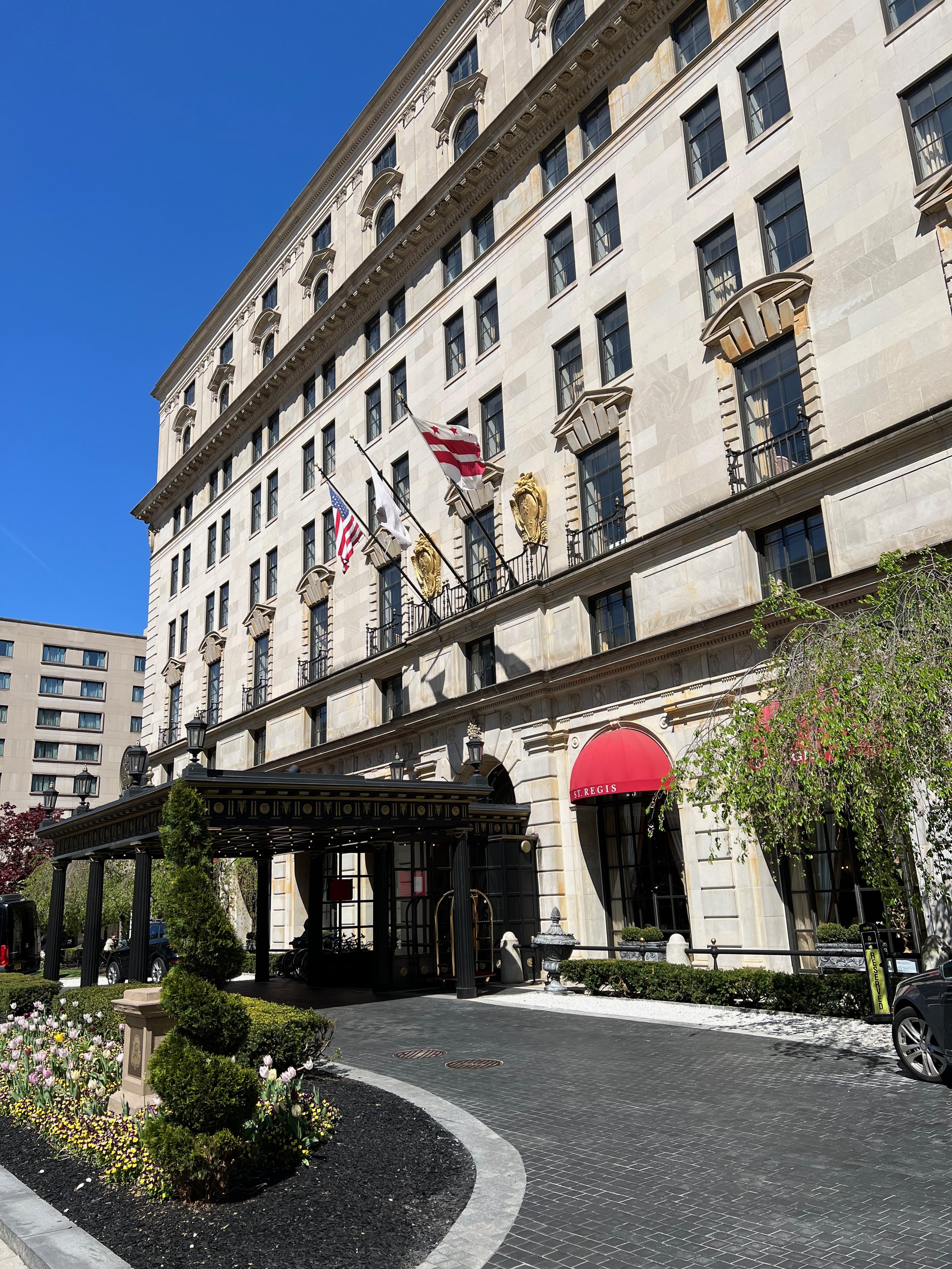
Palazzo style with cliff-like facade. No large pediment or portico. Several stories with regular rows of windows, differentiated between levels.
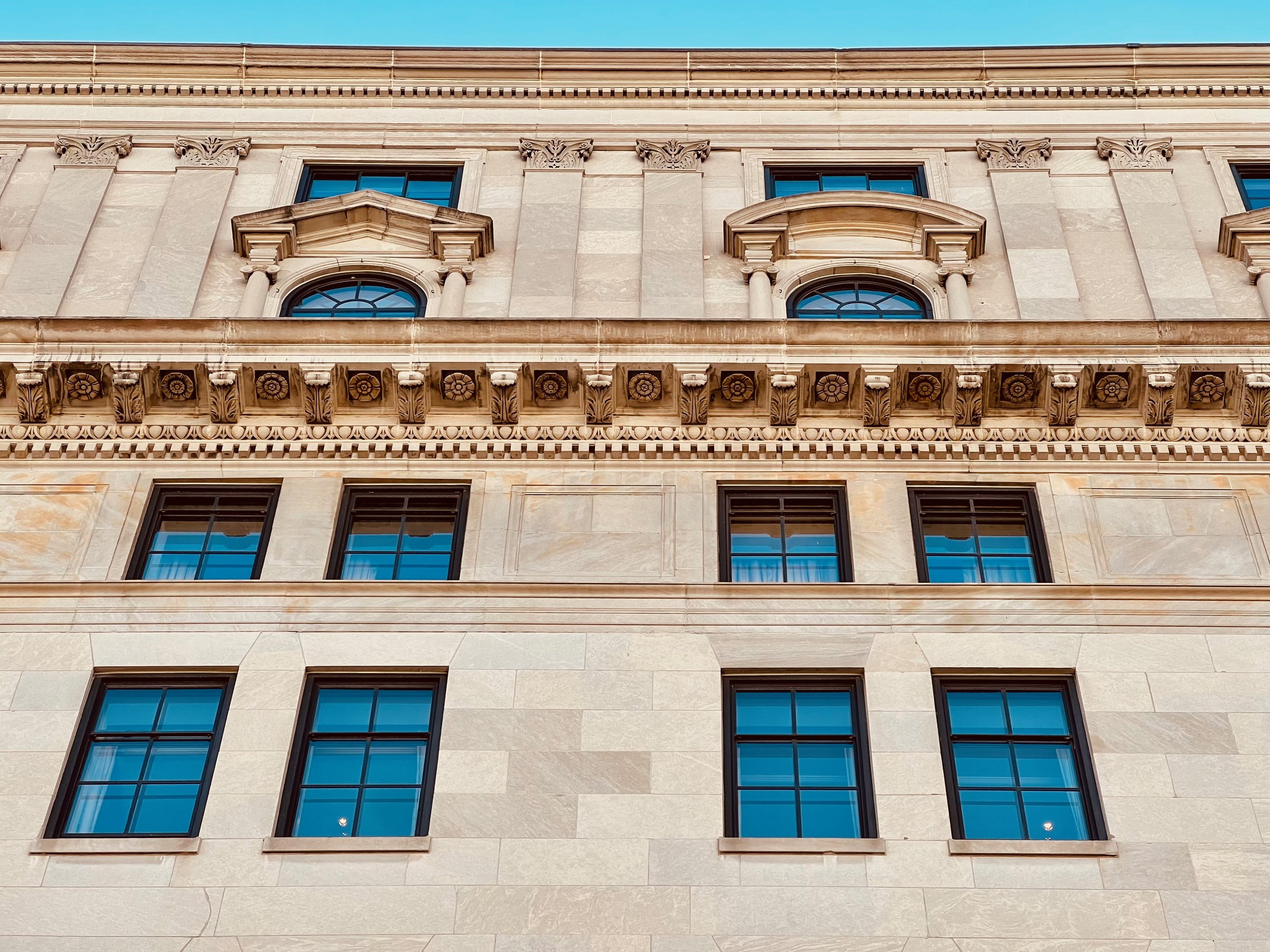
Pediments are gables, usually of a triangular shape. They are found in ancient Greek architecture as early as 600 BC. Variations of the pediment occur in later architectural styles such as Classical, Neoclassical and Baroque. Here small alternating triangular and segmental (rounded) pediments differentiate the top two rows of windows .
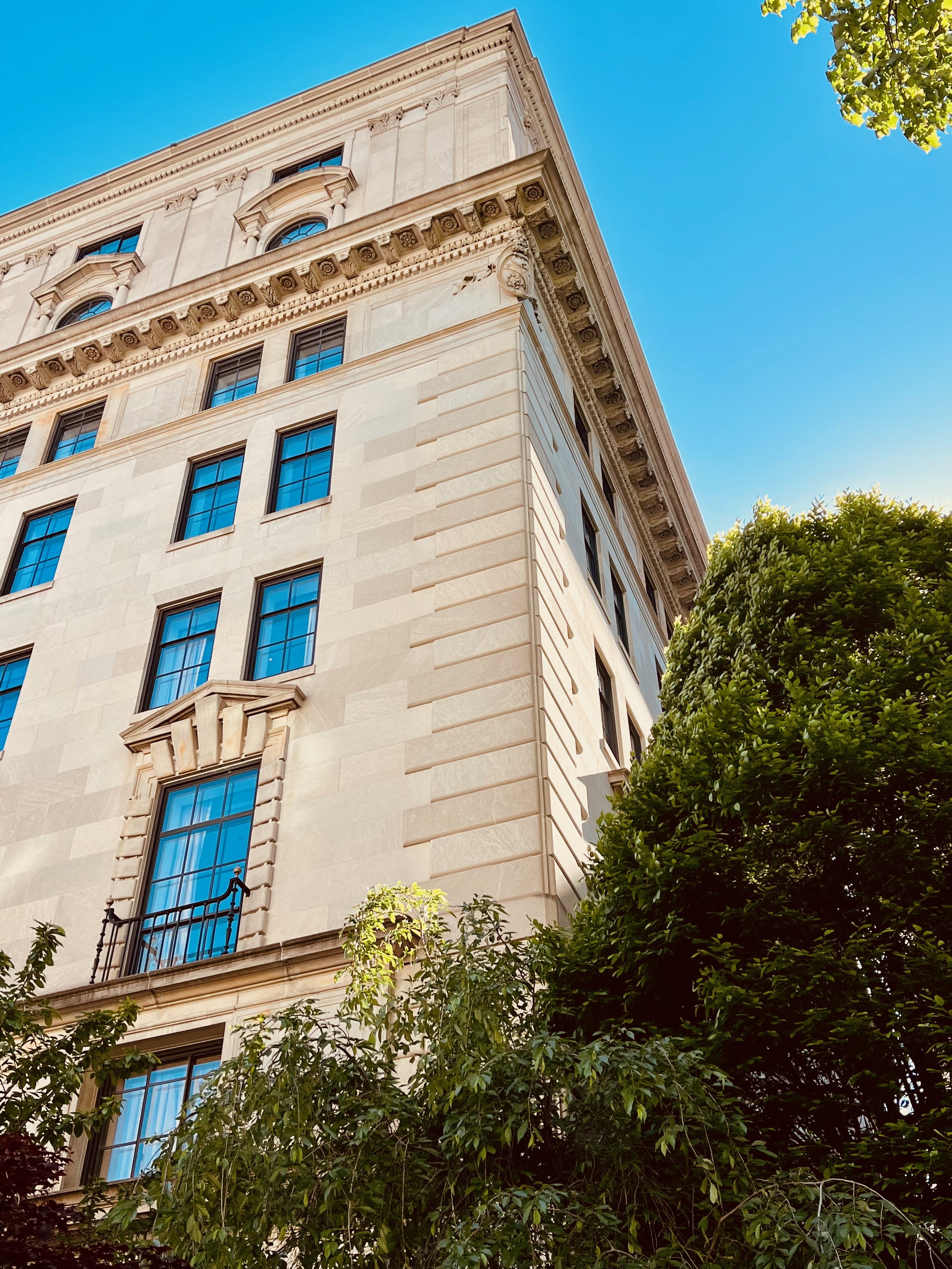
Strong stylized quoins accentuate the building's corners.
Palazzo Style
The characteristic appearance of a Palazzo style building is that it draws on the appearance of an Italian palazzo or town house such as those found in Florence and along the Grand Canal in Venice. The style is usually Renaissance Revival but may be Romanesque or, more rarely, Italian Gothic. The facade is cliff-like, without any large projecting portico or pediment. There are several storeys with regular rows of windows which are generally differentiated between levels, and sometimes have pediments that are alternately triangular and segmental. The facade is symmetrical and usually has some emphasis around its centrally placed portal. The basement or ground floor is generally differentiated in the treatment of its masonry, and is often rusticated. The corners of early-19th-century examples generally have quoins or, in 20th-century buildings, there is often some emphasis that gives visual strength to the corners. Except in some Postmodern examples, there is always emphasis on the cornice, which may be very large and overhang the street. All public faces of the building are treated in a similar manner, the main difference being in the decoration of doors.
Become A Donor Or Advertiser












